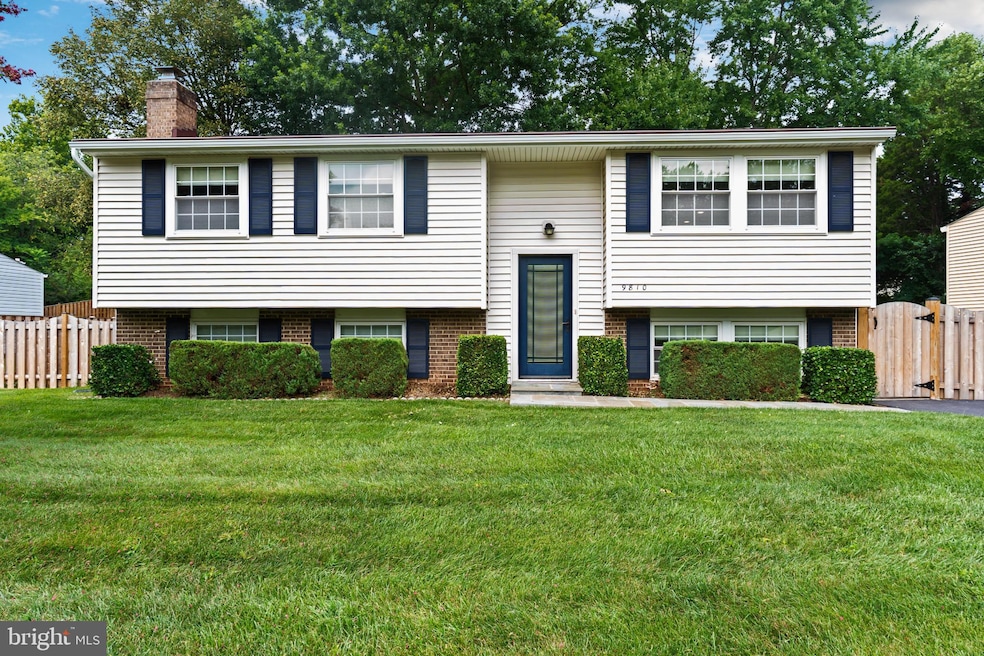
9810 Brightlea Dr Vienna, VA 22181
Estimated payment $5,502/month
Highlights
- Popular Property
- 1 Fireplace
- Patio
- Mosby Woods Elementary School Rated A
- Stainless Steel Appliances
- Central Heating and Cooling System
About This Home
Welcome to 9810 Brightlea Drive, a meticulously maintained gem in the heart of Vienna!
Lovingly cared for by the original owners, this home radiates pride of ownership from the moment you arrive. Nestled on a quiet, street in a sought-after neighborhood, it offers the perfect blend of classic charm and thoughtful updates. Inside, you’ll find generous living spaces, hardwood floors, and an easy, functional layout ideal for both everyday living and entertaining. The expansive backyard is a true retreat—lush, private, and perfect for summer gatherings or peaceful mornings with a cup of coffee. Just minutes to parks, top-rated schools, shops, and commuter routes. This is a rare opportunity to own a home that’s been so well loved—don’t miss it!
Water Heater - March 2020,
HVAC Oct 2011,
Brand new red cedar fence installed 2024
Open House Schedule
-
Sunday, August 24, 20252:00 to 4:00 pm8/24/2025 2:00:00 PM +00:008/24/2025 4:00:00 PM +00:00Add to Calendar
Home Details
Home Type
- Single Family
Est. Annual Taxes
- $8,858
Year Built
- Built in 1977
Lot Details
- 8,712 Sq Ft Lot
- Property is zoned 131
HOA Fees
- $6 Monthly HOA Fees
Parking
- Driveway
Home Design
- Split Foyer
- Brick Exterior Construction
- Shingle Roof
- Aluminum Siding
- Concrete Perimeter Foundation
Interior Spaces
- 1,890 Sq Ft Home
- Property has 2 Levels
- 1 Fireplace
- Dining Area
Kitchen
- Electric Oven or Range
- Built-In Microwave
- Dishwasher
- Stainless Steel Appliances
- Disposal
Bedrooms and Bathrooms
Laundry
- Dryer
- Washer
Basement
- English Basement
- Natural lighting in basement
Outdoor Features
- Patio
Utilities
- Central Heating and Cooling System
- Electric Water Heater
- Public Septic
Community Details
- Edgelea Woods Subdivision
Listing and Financial Details
- Coming Soon on 8/21/25
- Tax Lot 96
- Assessor Parcel Number 0481 07 0096
Map
Home Values in the Area
Average Home Value in this Area
Tax History
| Year | Tax Paid | Tax Assessment Tax Assessment Total Assessment is a certain percentage of the fair market value that is determined by local assessors to be the total taxable value of land and additions on the property. | Land | Improvement |
|---|---|---|---|---|
| 2024 | $8,025 | $692,690 | $399,000 | $293,690 |
| 2023 | $7,600 | $673,480 | $399,000 | $274,480 |
| 2022 | $7,354 | $643,150 | $389,000 | $254,150 |
| 2021 | $7,085 | $603,760 | $364,000 | $239,760 |
| 2020 | $6,605 | $558,070 | $344,000 | $214,070 |
| 2019 | $6,605 | $558,070 | $344,000 | $214,070 |
| 2018 | $6,245 | $543,070 | $329,000 | $214,070 |
| 2017 | $6,241 | $537,550 | $329,000 | $208,550 |
| 2016 | $6,088 | $525,490 | $319,000 | $206,490 |
| 2015 | $5,427 | $486,320 | $299,000 | $187,320 |
| 2014 | $5,093 | $457,400 | $279,000 | $178,400 |
Purchase History
| Date | Type | Sale Price | Title Company |
|---|---|---|---|
| Deed | -- | New Title Company Name | |
| Deed | $59,400 | -- |
Similar Homes in the area
Source: Bright MLS
MLS Number: VAFX2258072
APN: 0481-07-0096
- 9813 Brightlea Dr
- 9858 Palace Green Way
- 2804 Pepperwood Ct
- 9903 Finian Ct
- 9922 Oakdale Woods Ct
- 9921 Courthouse Woods Ct
- 9818 Fox Rest Ln
- 9952 Lochmoore Ln
- 9664 Masterworks Dr
- 2754 Chain Bridge Rd
- 9910 Michael Schar Ct
- 2906 Strathaven Place
- 10002 Courthouse Rd
- 9908 Blake Ln
- 2893 Sutton Oaks Ln
- 3024 Sugar Ln
- 3048 Sugar Ln
- 2801 Shawn Leigh Dr
- 2880 Kelly Square
- 9968 Cyrandall Dr
- 9760 Hatmark Ct
- 9657 Masterworks Dr
- 3015 Spice Ct
- 9630 Sutton Green Ct
- 2911 Jessica Ct
- 2945 Oakton Knoll Ct
- 2883 Kelly Square
- 10070 Oakton Terrace Rd Unit BUILDING 8
- 10003 Five Oaks Rd
- 10189 Castlewood Ln
- 9541 Bel Glade St
- 2791 Centerboro Dr Unit 373
- 2765 Centerboro Dr Unit 159
- 2791 Centerboro Dr Unit 382
- 9486 Virginia Center Blvd Unit 218
- 9486 Virginia Center Blvd Unit Marquis Unit 420
- 3037 Rittenhouse Cir Unit 78
- 9421 Van Arsdale Dr
- 3073 Rittenhouse Cir Unit 60
- 9712 Kingsbridge Dr Unit 303






