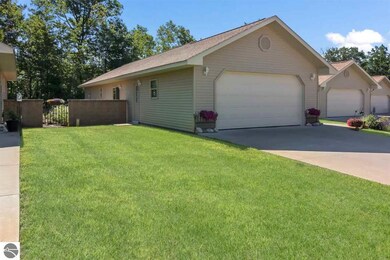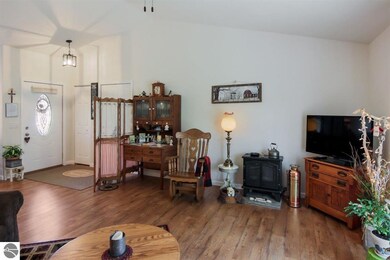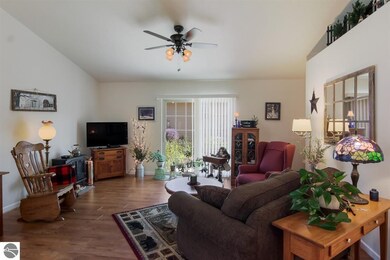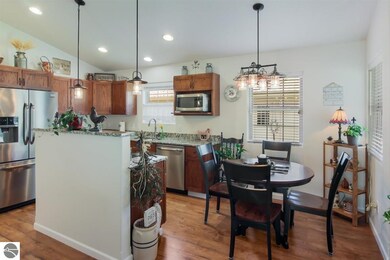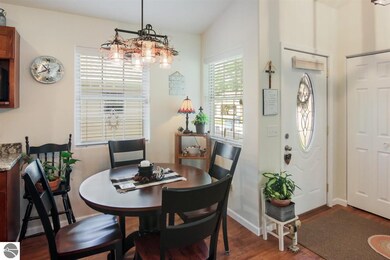
9810 Deer Track Ct Unit 12 Interlochen, MI 49643
Highlights
- Ranch Style House
- Ground Level Unit
- 2 Car Attached Garage
- Cathedral Ceiling
- Granite Countertops
- Walk-In Closet
About This Home
As of September 2020Clean, cozy and comfortable best describe this 2 bedroom, 2 bath condo. Upgraded finishes and proximity to Interlochen, Traverse City and Sleeping Bear add to the lure! The lower level is framed and plumbed. The front yard is irrigated and maintained; the backyard is yours to be creative. HOA-$170/mo and includes trash, lawn care and snow removal, window washing twice a year and power washing once every two years. No step entry, walk in shower, attached 2 car garage.
Last Agent to Sell the Property
CENTURY 21 Northland License #6501361952 Listed on: 07/20/2020

Home Details
Home Type
- Single Family
Est. Annual Taxes
- $3,168
Year Built
- Built in 2016
Lot Details
- Landscaped
- Level Lot
- Sprinkler System
- The community has rules related to zoning restrictions
HOA Fees
- $170 Monthly HOA Fees
Home Design
- Ranch Style House
- Frame Construction
- Asphalt Roof
- Vinyl Siding
Interior Spaces
- 1,144 Sq Ft Home
- Cathedral Ceiling
- Ceiling Fan
- Blinds
Kitchen
- Oven or Range
- Microwave
- Dishwasher
- Kitchen Island
- Granite Countertops
Bedrooms and Bathrooms
- 2 Bedrooms
- Walk-In Closet
Laundry
- Dryer
- Washer
Unfinished Basement
- Basement Fills Entire Space Under The House
- Basement Windows
- Basement Window Egress
Parking
- 2 Car Attached Garage
- Garage Door Opener
- Private Driveway
Outdoor Features
- Patio
- Rain Gutters
Utilities
- Forced Air Heating and Cooling System
- Well
- Community Sewer or Septic
- Cable TV Available
Additional Features
- Minimal Steps
- Ground Level Unit
Community Details
- Association fees include exterior maintenance, lawn care, liability insurance, snow removal
- West Side Condos Community
Ownership History
Purchase Details
Home Financials for this Owner
Home Financials are based on the most recent Mortgage that was taken out on this home.Purchase Details
Similar Homes in Interlochen, MI
Home Values in the Area
Average Home Value in this Area
Purchase History
| Date | Type | Sale Price | Title Company |
|---|---|---|---|
| Deed | $170,000 | -- | |
| Deed | -- | -- |
Property History
| Date | Event | Price | Change | Sq Ft Price |
|---|---|---|---|---|
| 09/09/2020 09/09/20 | Sold | $235,000 | 0.0% | $205 / Sq Ft |
| 07/24/2020 07/24/20 | Price Changed | $235,000 | -2.0% | $205 / Sq Ft |
| 07/20/2020 07/20/20 | For Sale | $239,900 | +41.1% | $210 / Sq Ft |
| 02/13/2017 02/13/17 | Sold | $170,000 | 0.0% | $149 / Sq Ft |
| 12/01/2016 12/01/16 | Pending | -- | -- | -- |
| 06/02/2016 06/02/16 | For Sale | $170,000 | -- | $149 / Sq Ft |
Tax History Compared to Growth
Tax History
| Year | Tax Paid | Tax Assessment Tax Assessment Total Assessment is a certain percentage of the fair market value that is determined by local assessors to be the total taxable value of land and additions on the property. | Land | Improvement |
|---|---|---|---|---|
| 2025 | $3,168 | $165,400 | $0 | $0 |
| 2024 | $2,206 | $155,800 | $0 | $0 |
| 2023 | $2,112 | $105,800 | $0 | $0 |
| 2022 | $2,865 | $111,700 | $0 | $0 |
| 2021 | $2,790 | $105,800 | $0 | $0 |
| 2020 | $2,361 | $99,000 | $0 | $0 |
| 2019 | $2,322 | $91,100 | $0 | $0 |
| 2018 | $1,967 | $85,200 | $0 | $0 |
| 2017 | -- | $52,200 | $0 | $0 |
| 2016 | $260 | $6,000 | $0 | $0 |
| 2014 | $260 | $6,000 | $0 | $0 |
| 2012 | $260 | $6,000 | $0 | $0 |
Agents Affiliated with this Home
-

Seller's Agent in 2020
Kristine Shacklette
CENTURY 21 Northland
(231) 342-4970
1 in this area
77 Total Sales
-

Buyer's Agent in 2020
Sander Scott
Net Real Estate
(231) 499-0165
1 in this area
84 Total Sales
-

Seller's Agent in 2017
Janel Brown
Real Estate One
(231) 313-1922
8 in this area
198 Total Sales
-

Buyer's Agent in 2017
Ken Weaver
Berkshire Hathaway Homeservices - TC
(231) 668-6303
103 Total Sales
Map
Source: Northern Great Lakes REALTORS® MLS
MLS Number: 1877488
APN: 07-321-012-00
- 9798 Deer Track Ct
- lot B 3rd St
- 2401 J Maddy Pkwy
- 1770 Mary Lou Manor Unit 3
- 1618 Mary Lou Manor Unit 9
- 1507 Mary Lou Manor Unit 13
- 1709 Mary Lou Manor Unit 20
- 1647 Mary Lou Manor Unit 17
- 1518 Mary Lou Manor Unit 12
- 1561 Mary Lou Manor Unit 14
- 1768 Rogers Rd
- 8921 U S 31
- 10585 U S 31
- 0 S Long Lake Rd
- 10353 Wildwood Rd
- 0 Cedar Hedge Trail
- 1942 Round Lake Rd
- 1201 E Duck Lake Rd
- 7682 Hampton Cir
- 0 Fisher Rd Unit 1909965

