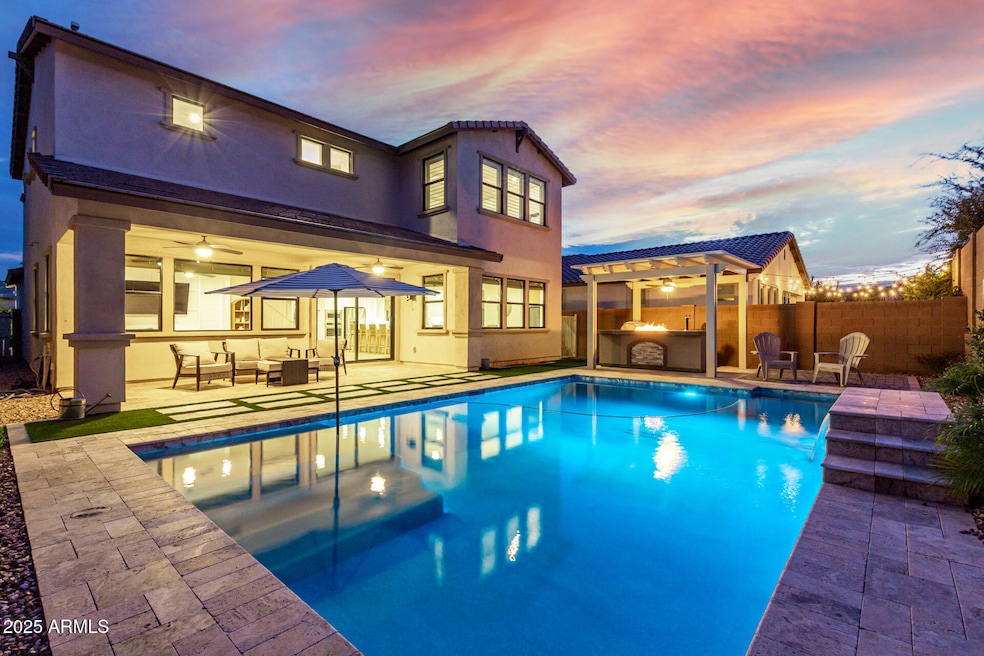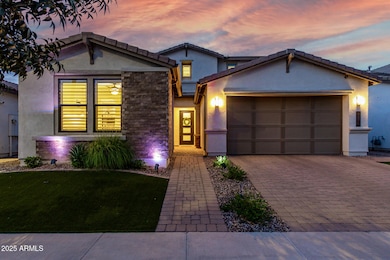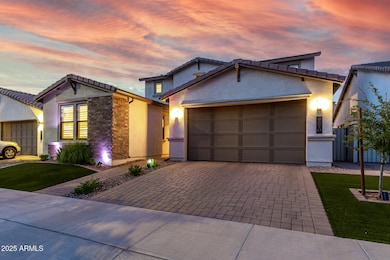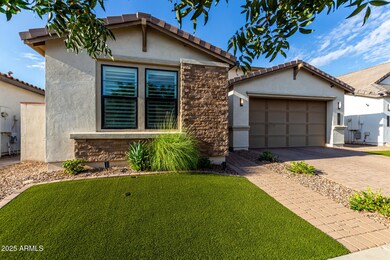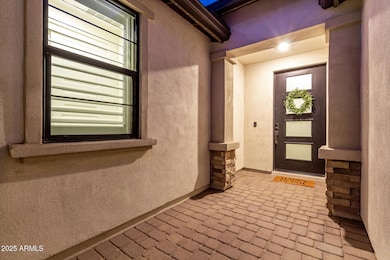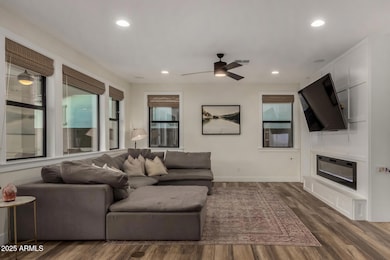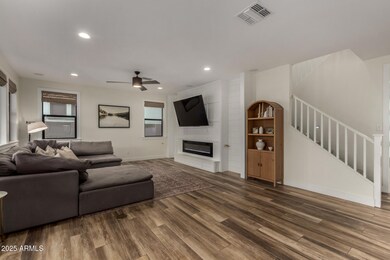9810 E Resistance Ave Mesa, AZ 85212
Eastmark NeighborhoodEstimated payment $4,524/month
Highlights
- Private Pool
- Clubhouse
- Covered Patio or Porch
- Desert Ridge Jr. High School Rated A-
- Contemporary Architecture
- 3 Car Direct Access Garage
About This Home
Welcome to your private backyard paradise! Nestled in Eastmark, this stunning 4-bed, 3.5-bath home with loft is an entertainer's dream. The resort-style backyard features a sparkling pool oasis surrounded by new artificial turf and pavers, a shaded BBQ area with built-in fire feature, and a tap cooler—perfect for unforgettable gatherings. Inside, enjoy elegant finishes, fresh paint, and seamless indoor-outdoor flow with surround sound and an electric fireplace. A versatile casita-style suite offers privacy for guests or multi-gen living. This is the ultimate blend of luxury, comfort, and outdoor entertainment! The exterior of the home has permanent Jellyfish lighting installed for all of your favorite holidays!! The walk-in pantry & white shaker cabinetry ensure ample storage space. There is a powder room downstairs! One secondary bedroom downstairs with its own bathroom, perfect for the guests. For added functionality, you have a versatile den downstairs & a cozy loft upstairs. Enter the main bedroom to find an ensuite with dual sinks, a sit-down shower, & a walk-in closet. One secondary bedroom with access to the Jack & Jill bathroom. Beyond the interiors, the backyard oasis holds its own appeal! Designed for ultimate relaxation and entertainment with a covered patio, well-laid travertine & pavers, and a built-in BBQ grill under the pergola. PLUS! Eastmark provides an array of community amenities, including numerous parks, walking paths, a community pool, and a recreation center for endless opportunities to relax and connect. With easy access to three major highways - 101, 202, & the 60 - commuting, shopping, dining, and entertainment are all just minutes away. What's not to like? See it! Love it! Live it!
Home Details
Home Type
- Single Family
Est. Annual Taxes
- $2,934
Year Built
- Built in 2020
Lot Details
- 6,250 Sq Ft Lot
- Block Wall Fence
- Artificial Turf
HOA Fees
- $125 Monthly HOA Fees
Parking
- 3 Car Direct Access Garage
- 2 Open Parking Spaces
- Tandem Parking
Home Design
- Contemporary Architecture
- Wood Frame Construction
- Tile Roof
- Stone Exterior Construction
- Stucco
Interior Spaces
- 3,073 Sq Ft Home
- 2-Story Property
- Ceiling height of 9 feet or more
- Double Pane Windows
- Living Room with Fireplace
Kitchen
- Eat-In Kitchen
- Breakfast Bar
- Kitchen Island
Flooring
- Carpet
- Tile
Bedrooms and Bathrooms
- 4 Bedrooms
- 3.5 Bathrooms
- Double Vanity
Laundry
- Laundry in unit
- Washer Hookup
Eco-Friendly Details
- North or South Exposure
Outdoor Features
- Private Pool
- Covered Patio or Porch
- Built-In Barbecue
Schools
- Meridian Elementary School
- Desert Ridge Jr. High Middle School
- Desert Ridge High School
Utilities
- Central Air
- Heating Available
- High Speed Internet
Listing and Financial Details
- Tax Lot 197
- Assessor Parcel Number 313-28-197
Community Details
Overview
- Association fees include ground maintenance
- Cohere Association, Phone Number (480) 625-4900
- Built by Shea Homes
- Eastmark Development Unit 5/6 South Prcls 6 16, 6 Subdivision
Amenities
- Clubhouse
Recreation
- Community Playground
- Community Pool
- Community Spa
- Bike Trail
Map
Home Values in the Area
Average Home Value in this Area
Tax History
| Year | Tax Paid | Tax Assessment Tax Assessment Total Assessment is a certain percentage of the fair market value that is determined by local assessors to be the total taxable value of land and additions on the property. | Land | Improvement |
|---|---|---|---|---|
| 2025 | $3,072 | $28,210 | -- | -- |
| 2024 | $3,303 | $26,867 | -- | -- |
| 2023 | $3,303 | $48,050 | $9,610 | $38,440 |
| 2022 | $3,205 | $36,570 | $7,310 | $29,260 |
| 2021 | $3,323 | $34,130 | $6,820 | $27,310 |
| 2020 | $1,115 | $10,185 | $10,185 | $0 |
| 2019 | $605 | $8,970 | $8,970 | $0 |
Property History
| Date | Event | Price | List to Sale | Price per Sq Ft | Prior Sale |
|---|---|---|---|---|---|
| 02/13/2026 02/13/26 | Price Changed | $799,900 | -3.0% | $260 / Sq Ft | |
| 11/06/2025 11/06/25 | Price Changed | $824,999 | -0.5% | $268 / Sq Ft | |
| 08/29/2025 08/29/25 | For Sale | $829,000 | +1.1% | $270 / Sq Ft | |
| 05/20/2024 05/20/24 | Sold | $820,000 | -3.5% | $267 / Sq Ft | View Prior Sale |
| 03/16/2024 03/16/24 | Pending | -- | -- | -- | |
| 02/24/2024 02/24/24 | For Sale | $849,900 | -- | $277 / Sq Ft |
Purchase History
| Date | Type | Sale Price | Title Company |
|---|---|---|---|
| Warranty Deed | $820,000 | Queen Creek Title Agency Llc | |
| Deed | -- | None Listed On Document | |
| Special Warranty Deed | $501,654 | First American Title Ins Co | |
| Interfamily Deed Transfer | -- | First American Title Ins Co |
Mortgage History
| Date | Status | Loan Amount | Loan Type |
|---|---|---|---|
| Open | $766,550 | New Conventional | |
| Previous Owner | $501,866 | New Conventional |
Source: Arizona Regional Multiple Listing Service (ARMLS)
MLS Number: 6912704
APN: 313-28-197
- 9758 E Resistance Ave
- 9764 E Radioactive Dr
- 9826 E Radioactive Dr
- 4162 S Zephyr
- 9913 E Rubidium Ave
- 9744 E Spiral Ave
- 9932 E Rotation Dr
- 4237 S Electron
- 9960 E Strobe Ave
- 9936 E Strobe Ave
- 9957 E Strobe Ave
- Style Plan at Everton Heights at Eastmark - Elegance at Eastmark
- Grace Plan at Everton Heights at Eastmark - Elegance at Eastmark
- Majestic Plan at Everton Heights at Eastmark - Elegance at Eastmark
- Royal Plan at Everton Heights at Eastmark - Elegance at Eastmark
- 9817 E Strobe Ave
- 9649 E Spiral Ave
- 9705 E Sector Dr
- 9531 E Ripple Dr
- 4414 S Ferric
- 4134 S Neutron
- 9844 E Satellite Dr
- 4561 S Element
- 4803 S Ferric
- 4614 S Euler Ln
- 9233 E Smith Ave
- 4860 S Charger
- 9309 E Static Ave
- 9322 E Strobe Ave
- 9259 E Static Ave
- 4757 S Mole
- 4764 S Mole
- 4804 S Mole
- 4813 S Mole
- 4817 S Mole
- 9318 E Solina Ave
- 10605 E Durant Dr
- 9240 E Point Twenty-Two Blvd
- 5039 S Selenium Ln
- 5150 S Inspirian Pkwy
Ask me questions while you tour the home.
