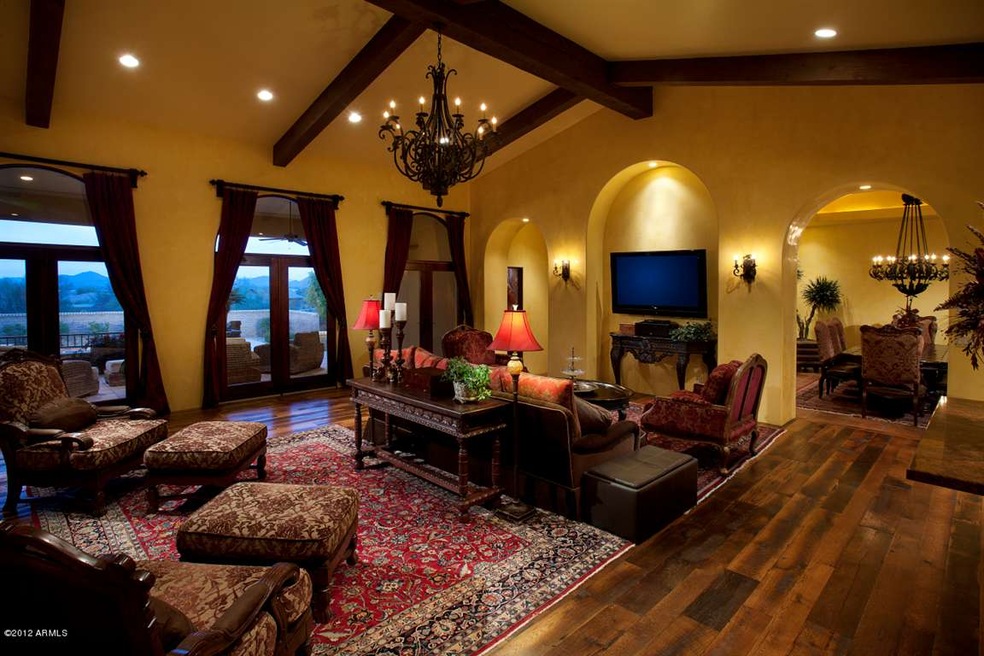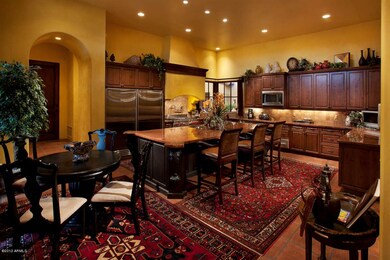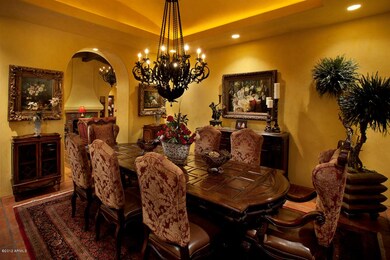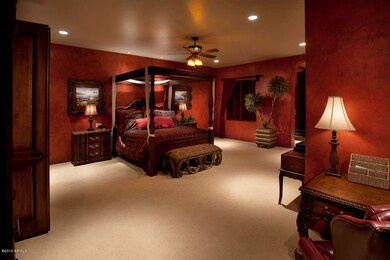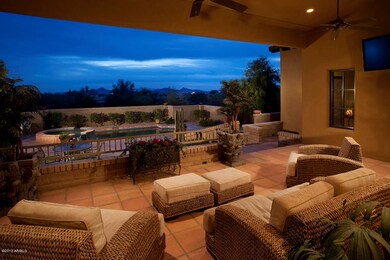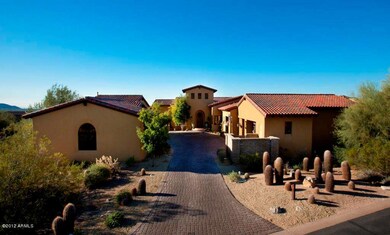
9810 E Thompson Peak Pkwy Unit 812 Scottsdale, AZ 85255
DC Ranch NeighborhoodHighlights
- Guest House
- Golf Course Community
- Gated with Attendant
- Copper Ridge School Rated A
- Fitness Center
- Heated Spa
About This Home
As of October 2020This home is located at 9810 E Thompson Peak Pkwy Unit 812, Scottsdale, AZ 85255 and is currently priced at $1,850,000, approximately $352 per square foot. This property was built in 2006. 9810 E Thompson Peak Pkwy Unit 812 is a home located in Maricopa County with nearby schools including Copper Ridge School, Chaparral High School, and Great Hearts Academies - Archway Scottsdale.
Last Agent to Sell the Property
Silverleaf Realty License #BR505155000 Listed on: 10/04/2012
Home Details
Home Type
- Single Family
Est. Annual Taxes
- $15,288
Year Built
- Built in 2006
Lot Details
- 1 Acre Lot
- Private Streets
- Desert faces the front and back of the property
- Block Wall Fence
- Private Yard
Parking
- 5 Car Garage
- 1 Carport Space
- Garage Door Opener
Property Views
- City Lights
- Mountain
Home Design
- Spanish Architecture
- Wood Frame Construction
- Tile Roof
- Stucco
Interior Spaces
- 5,241 Sq Ft Home
- 1-Story Property
- Central Vacuum
- Vaulted Ceiling
- Ceiling Fan
- Two Way Fireplace
- Family Room with Fireplace
- 2 Fireplaces
- Living Room with Fireplace
- Security System Owned
Kitchen
- Eat-In Kitchen
- Breakfast Bar
- Built-In Microwave
- Dishwasher
- Kitchen Island
- Granite Countertops
Flooring
- Wood
- Carpet
Bedrooms and Bathrooms
- 5 Bedrooms
- Sitting Area In Primary Bedroom
- Walk-In Closet
- Primary Bathroom is a Full Bathroom
- 4.5 Bathrooms
- Dual Vanity Sinks in Primary Bathroom
- Bidet
- Hydromassage or Jetted Bathtub
- Bathtub With Separate Shower Stall
Laundry
- Laundry in unit
- Washer and Dryer Hookup
Pool
- Heated Spa
- Heated Pool
Outdoor Features
- Covered patio or porch
- Outdoor Fireplace
- Built-In Barbecue
Additional Homes
- Guest House
Schools
- Copper Ridge Elementary School
- Copper Ridge Middle School
- Chaparral High School
Utilities
- Refrigerated Cooling System
- Zoned Heating
- Heating System Uses Natural Gas
- Water Filtration System
- Cable TV Available
Listing and Financial Details
- Tax Lot 812
- Assessor Parcel Number 217-62-732
Community Details
Overview
- Property has a Home Owners Association
- Dc Ranch Association
- Built by Fisher Custom Homes
- Dc Ranch Subdivision, Custom Floorplan
Amenities
- Clubhouse
- Recreation Room
Recreation
- Golf Course Community
- Tennis Courts
- Community Playground
- Fitness Center
- Heated Community Pool
- Community Spa
- Bike Trail
Security
- Gated with Attendant
Ownership History
Purchase Details
Home Financials for this Owner
Home Financials are based on the most recent Mortgage that was taken out on this home.Purchase Details
Home Financials for this Owner
Home Financials are based on the most recent Mortgage that was taken out on this home.Purchase Details
Home Financials for this Owner
Home Financials are based on the most recent Mortgage that was taken out on this home.Purchase Details
Home Financials for this Owner
Home Financials are based on the most recent Mortgage that was taken out on this home.Purchase Details
Home Financials for this Owner
Home Financials are based on the most recent Mortgage that was taken out on this home.Purchase Details
Home Financials for this Owner
Home Financials are based on the most recent Mortgage that was taken out on this home.Purchase Details
Home Financials for this Owner
Home Financials are based on the most recent Mortgage that was taken out on this home.Purchase Details
Home Financials for this Owner
Home Financials are based on the most recent Mortgage that was taken out on this home.Purchase Details
Similar Homes in Scottsdale, AZ
Home Values in the Area
Average Home Value in this Area
Purchase History
| Date | Type | Sale Price | Title Company |
|---|---|---|---|
| Warranty Deed | $2,400,000 | First American Title Ins Co | |
| Warranty Deed | $1,850,000 | Grand Canyon Title Agency In | |
| Quit Claim Deed | -- | First American Title Ins Co | |
| Warranty Deed | $1,675,000 | First American Title Ins Co | |
| Quit Claim Deed | $1,135,200 | None Available | |
| Interfamily Deed Transfer | -- | Chicago Title Insurance Co | |
| Warranty Deed | $680,000 | Chicago Title Insurance Co | |
| Warranty Deed | $312,500 | Chicago Title Insurance Co | |
| Cash Sale Deed | $250,000 | Lawyers Title Of Arizona Inc |
Mortgage History
| Date | Status | Loan Amount | Loan Type |
|---|---|---|---|
| Open | $1,920,000 | New Conventional | |
| Closed | $1,920,000 | New Conventional | |
| Previous Owner | $3,775,000 | Commercial | |
| Previous Owner | $400,000 | Credit Line Revolving | |
| Previous Owner | $1,110,000 | New Conventional | |
| Previous Owner | $1,519,750 | Seller Take Back | |
| Previous Owner | $500,000 | Credit Line Revolving | |
| Previous Owner | $1,811,749 | Construction | |
| Previous Owner | $646,000 | Purchase Money Mortgage | |
| Previous Owner | $646,000 | Purchase Money Mortgage | |
| Previous Owner | $281,250 | Purchase Money Mortgage |
Property History
| Date | Event | Price | Change | Sq Ft Price |
|---|---|---|---|---|
| 10/19/2020 10/19/20 | Sold | $2,400,000 | -4.0% | $346 / Sq Ft |
| 08/28/2020 08/28/20 | Pending | -- | -- | -- |
| 08/27/2020 08/27/20 | For Sale | $2,500,000 | +35.1% | $361 / Sq Ft |
| 12/31/2012 12/31/12 | Sold | $1,850,000 | 0.0% | $353 / Sq Ft |
| 10/05/2012 10/05/12 | Pending | -- | -- | -- |
| 10/04/2012 10/04/12 | Pending | -- | -- | -- |
| 10/04/2012 10/04/12 | For Sale | $1,850,000 | 0.0% | $353 / Sq Ft |
| 08/01/2012 08/01/12 | Rented | $8,500 | 0.0% | -- |
| 05/21/2012 05/21/12 | Under Contract | -- | -- | -- |
| 05/11/2012 05/11/12 | For Rent | $8,500 | -- | -- |
Tax History Compared to Growth
Tax History
| Year | Tax Paid | Tax Assessment Tax Assessment Total Assessment is a certain percentage of the fair market value that is determined by local assessors to be the total taxable value of land and additions on the property. | Land | Improvement |
|---|---|---|---|---|
| 2025 | $19,741 | $284,207 | -- | -- |
| 2024 | $19,257 | $270,673 | -- | -- |
| 2023 | $19,257 | $347,130 | $69,420 | $277,710 |
| 2022 | $18,255 | $297,260 | $59,450 | $237,810 |
| 2021 | $19,416 | $283,320 | $56,660 | $226,660 |
| 2020 | $19,248 | $256,380 | $51,270 | $205,110 |
| 2019 | $18,590 | $271,160 | $54,230 | $216,930 |
| 2018 | $18,020 | $265,470 | $53,090 | $212,380 |
| 2017 | $17,275 | $269,950 | $53,990 | $215,960 |
| 2016 | $16,938 | $269,560 | $53,910 | $215,650 |
| 2015 | $16,244 | $202,560 | $40,510 | $162,050 |
Agents Affiliated with this Home
-

Seller's Agent in 2020
Allan Macdonald
Russ Lyon Sotheby's International Realty
(480) 220-9724
64 in this area
147 Total Sales
-
K
Buyer's Agent in 2020
Kara Cook
Walt Danley Local Luxury Christie's International Real Estate
(480) 685-2760
2 in this area
3 Total Sales
-

Seller's Agent in 2012
Deborah Beardsley
Silverleaf Realty
(480) 502-6902
55 in this area
66 Total Sales
-

Seller Co-Listing Agent in 2012
Andrew Beardsley
Silverleaf Realty
(602) 399-3507
62 in this area
112 Total Sales
-

Buyer's Agent in 2012
John Dean
Realty One Group
(602) 332-9884
33 Total Sales
Map
Source: Arizona Regional Multiple Listing Service (ARMLS)
MLS Number: 4829330
APN: 217-62-732
- 9839 E Buteo Dr
- 10152 E Phantom Way Unit 1311
- 10182 E Gilded Perch Dr Unit 1338
- 9280 E Thompson Peak Pkwy Unit LOT39
- 19829 N 97th St
- 19947 N 94th Way
- 10274 E Sierra Pinta Dr Unit 1231
- 19922 N 101st Place
- 20084 N 103rd St
- 19627 N 101st St
- 19481 N 98th Place
- 20242 N 103rd Way Unit 1246
- 19501 N 101st St
- 9926 E Kemper Way
- 9848 E Parkside Ln
- 9627 E Adobe Dr
- 20801 N 90th Place Unit 169
- 20801 N 90th Place Unit 242
- 9290 E Thompson Peak Pkwy Unit 153
- 9290 E Thompson Peak Pkwy Unit 401
