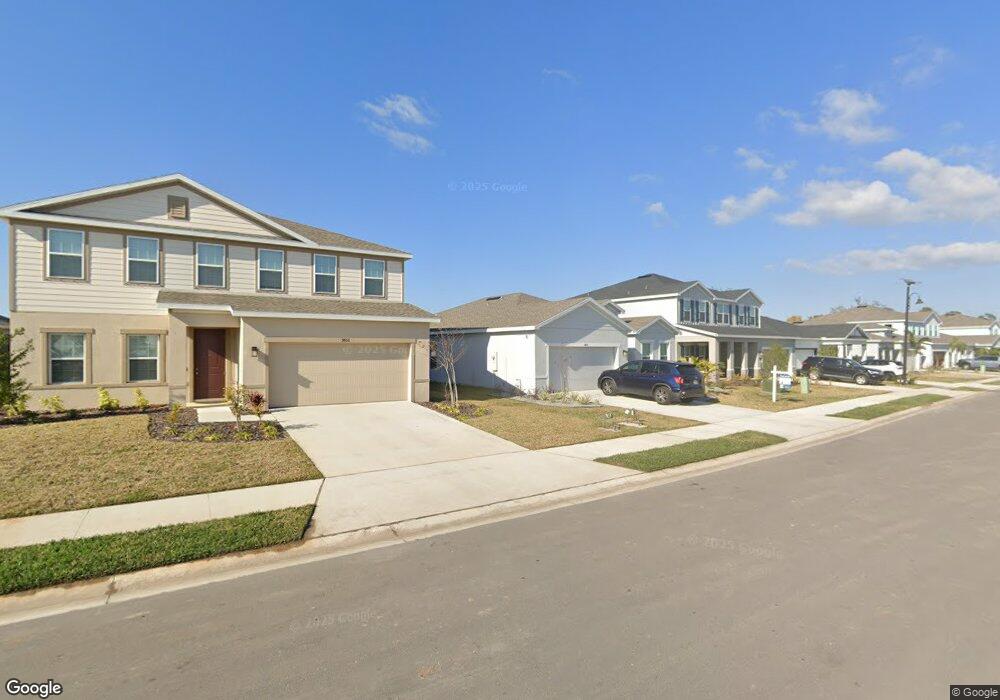9810 Eventide Trail Parrish, FL 34219
Estimated Value: $369,154 - $406,000
4
Beds
2
Baths
1,808
Sq Ft
$211/Sq Ft
Est. Value
About This Home
This home is located at 9810 Eventide Trail, Parrish, FL 34219 and is currently estimated at $382,039, approximately $211 per square foot. 9810 Eventide Trail is a home located in Manatee County with nearby schools including Barbara A. Harvey Elementary School, Buffalo Creek Middle School, and Parrish Community High School.
Ownership History
Date
Name
Owned For
Owner Type
Purchase Details
Closed on
Dec 31, 2024
Sold by
Switzer Jennifer Lynn and Switzer Jeremy Steven
Bought by
Nutrafi Llc
Current Estimated Value
Home Financials for this Owner
Home Financials are based on the most recent Mortgage that was taken out on this home.
Original Mortgage
$235,000
Outstanding Balance
$160,185
Interest Rate
6.81%
Mortgage Type
Balloon
Estimated Equity
$221,854
Purchase Details
Closed on
Jul 26, 2024
Sold by
Nvr Inc
Bought by
Switzer Jennifer Lynn and Switzer Jeremy Steven
Purchase Details
Closed on
Mar 11, 2024
Sold by
Vk Summerwoods Llc
Bought by
Nvr Inc
Create a Home Valuation Report for This Property
The Home Valuation Report is an in-depth analysis detailing your home's value as well as a comparison with similar homes in the area
Home Values in the Area
Average Home Value in this Area
Purchase History
| Date | Buyer | Sale Price | Title Company |
|---|---|---|---|
| Nutrafi Llc | $100 | None Listed On Document | |
| Switzer Jennifer Lynn | $399,500 | None Listed On Document | |
| Nvr Inc | $287,000 | None Listed On Document |
Source: Public Records
Mortgage History
| Date | Status | Borrower | Loan Amount |
|---|---|---|---|
| Open | Nutrafi Llc | $235,000 |
Source: Public Records
Tax History
| Year | Tax Paid | Tax Assessment Tax Assessment Total Assessment is a certain percentage of the fair market value that is determined by local assessors to be the total taxable value of land and additions on the property. | Land | Improvement |
|---|---|---|---|---|
| 2025 | $3,151 | $300,093 | $59,925 | $240,168 |
| 2024 | $3,151 | $11,609 | $11,609 | -- |
| 2023 | $3,151 | $11,609 | $11,609 | -- |
Source: Public Records
Map
Nearby Homes
- 8724 Starry Night Terrace
- 9917 Eventide Trail
- 8814 Starry Night Terrace
- 10827 High Noon Trail
- 10008 Last Light Glen
- 8806 Bahama Mia Ln
- 10463 Ladybug Cove
- 9814 Daybreak Glen
- 8511 Bonfire Way
- 10516 Daybreak Glen
- 8826 Bahama Mia Ln
- 8822 Bahama Mia Ln
- 8825 Clear View St
- 8818 Bahama Mia Ln
- 8824 Clear View St
- 9427 Bella Mar Trail
- 9431 Bella Mar Trail
- 8813 Clear View St
- 8810 Bahama Mia Ln
- 8809 Clear View St
- 9806 Eventide Trail
- 9814 Eventide Trail
- 9734 Eventide Trail
- 9818 Eventide Trail
- 9807 Eventide Trail
- 9822 Eventide Trail
- 9730 Eventide Trail
- 9815 Eventide Trail
- 9733 Eventide Trail
- 9826 Eventide Trail
- 9823 Eventide Trail
- 9726 Eventide Trail
- 9830 Eventide Trail
- 9729 Eventide Trail
- 9827 Eventide Trail
- 9725 Eventide Trail
- 8614 Starry Night Terrace
- 8618 Starry Night Terrace
- 9000 Zennia Ln
- 9814 Zennia Ln
