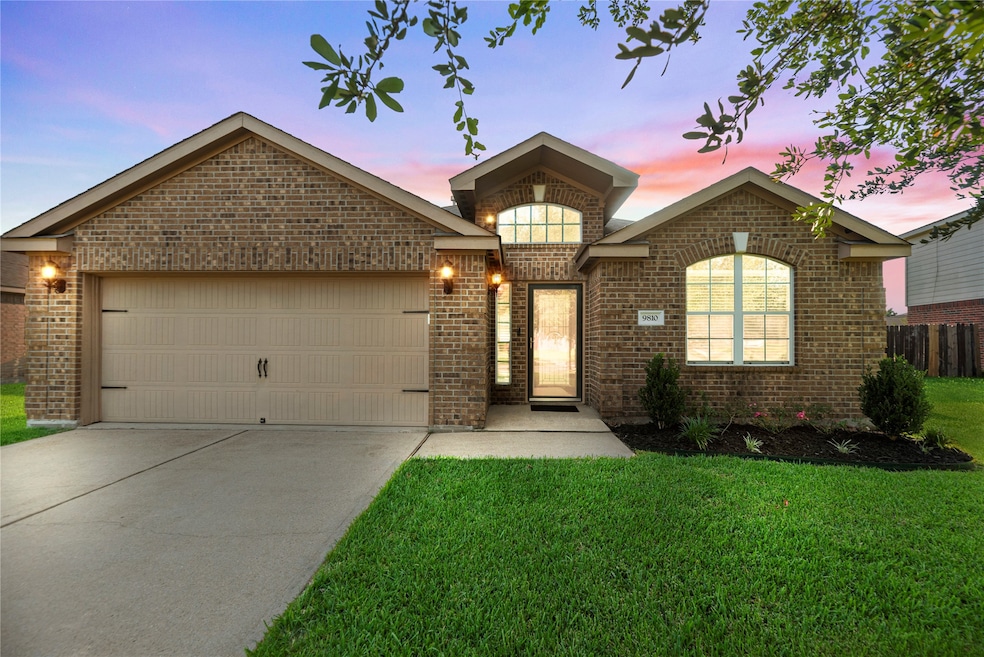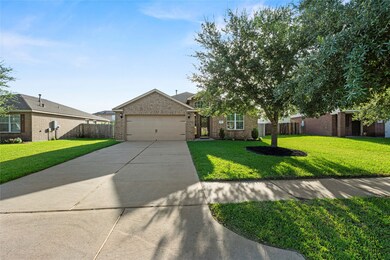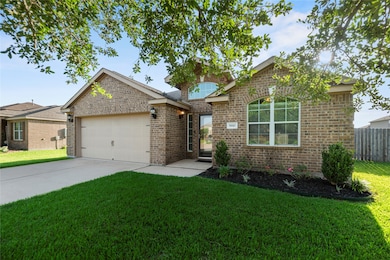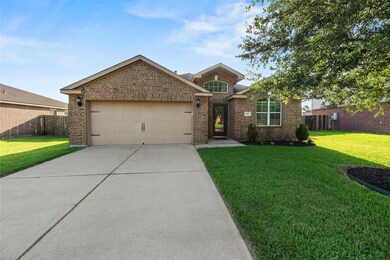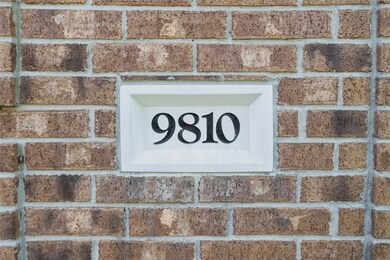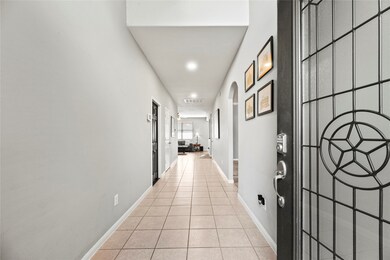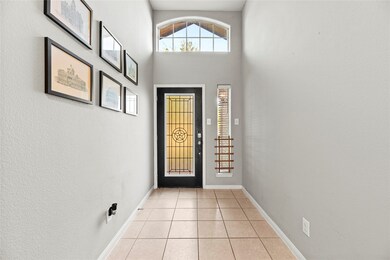
9810 Garnet Falls Dr Rosharon, TX 77583
Estimated payment $2,095/month
Highlights
- Hot Property
- Traditional Architecture
- Community Pool
- Deck
- Granite Countertops
- Covered Patio or Porch
About This Home
Charming 3-bed, 2-bath home with 2-car attached garage in the gated community of Sterling Lakes at Iowa Colony. Built in 2013, this well-maintained home features an open-concept layout with wood-look tile flooring and a bold kitchen with green cabinetry, granite counters, stainless appliances, and a center island. The light-filled dining area is accented by a statement chandelier and artistic wall detail. The spacious primary suite includes a walk-in closet and en-suite bath with double sinks. Two additional bedrooms and a full guest bath offer flexibility for guests or office space. Enjoy the fully fenced backyard with a covered patio—perfect for relaxing or entertaining. Located in a quiet, gated community with convenient access to 288, shopping, and dining.
Home Details
Home Type
- Single Family
Est. Annual Taxes
- $6,964
Year Built
- Built in 2013
Lot Details
- 7,349 Sq Ft Lot
- Back Yard Fenced and Side Yard
HOA Fees
- $129 Monthly HOA Fees
Parking
- 2 Car Attached Garage
- Garage Door Opener
Home Design
- Traditional Architecture
- Brick Exterior Construction
- Slab Foundation
- Composition Roof
- Cement Siding
Interior Spaces
- 1,466 Sq Ft Home
- 1-Story Property
- Ceiling Fan
- Family Room Off Kitchen
- Breakfast Room
- Utility Room
- Washer and Electric Dryer Hookup
Kitchen
- Gas Oven
- Gas Range
- Microwave
- Dishwasher
- Kitchen Island
- Granite Countertops
- Disposal
Flooring
- Carpet
- Tile
Bedrooms and Bathrooms
- 3 Bedrooms
- 2 Full Bathrooms
- Bathtub with Shower
Eco-Friendly Details
- Energy-Efficient Thermostat
Outdoor Features
- Deck
- Covered Patio or Porch
Schools
- Sanchez Elementary School
- Iowa Colony Junior High
- Iowa Colony High School
Utilities
- Central Heating and Cooling System
- Heating System Uses Gas
- Programmable Thermostat
Community Details
Overview
- Association fees include clubhouse, ground maintenance, recreation facilities
- Sterling Lakes HOA, Phone Number (281) 504-1361
- Sterling Lakes At Iowa Colony Subdivision
Recreation
- Community Pool
Map
Home Values in the Area
Average Home Value in this Area
Tax History
| Year | Tax Paid | Tax Assessment Tax Assessment Total Assessment is a certain percentage of the fair market value that is determined by local assessors to be the total taxable value of land and additions on the property. | Land | Improvement |
|---|---|---|---|---|
| 2025 | $5,492 | $239,170 | $58,780 | $180,390 |
| 2023 | $5,492 | $204,853 | $58,780 | $201,510 |
| 2022 | $6,227 | $186,230 | $29,390 | $187,000 |
| 2021 | $5,748 | $169,300 | $29,390 | $139,910 |
| 2020 | $6,871 | $173,550 | $29,390 | $144,160 |
| 2019 | $5,681 | $160,500 | $28,290 | $132,210 |
| 2018 | $5,939 | $167,720 | $28,290 | $139,430 |
| 2017 | $5,997 | $167,720 | $28,290 | $139,430 |
| 2016 | $5,997 | $167,720 | $28,290 | $139,430 |
| 2014 | $5,256 | $142,690 | $28,290 | $114,400 |
Property History
| Date | Event | Price | Change | Sq Ft Price |
|---|---|---|---|---|
| 07/17/2025 07/17/25 | For Sale | $254,900 | -- | $174 / Sq Ft |
Purchase History
| Date | Type | Sale Price | Title Company |
|---|---|---|---|
| Vendors Lien | -- | None Available | |
| Vendors Lien | -- | Texas American Title Company |
Mortgage History
| Date | Status | Loan Amount | Loan Type |
|---|---|---|---|
| Open | $151,200 | New Conventional | |
| Previous Owner | $148,877 | New Conventional |
About the Listing Agent

Award-winning Houston real estate expert Ryan Adams has made flawless client service his life's mission. He and his team The Adams Group at Compass work diligently to ensure exceptional real estate experiences where every question is answered, every challenge is overcome, and every expectation is exceeded.
With his relational approach to life and business, Ryan creates teams and processes that are highly efficient and effective. Prior to real estate, he worked in the nonprofit sector,
Ryan's Other Listings
Source: Houston Association of REALTORS®
MLS Number: 81591470
APN: 7791-1001-024
- 9911 Garnet Springs Dr
- 9822 Garnet Springs Dr
- 2238 Sterling Oaks Dr
- 9803 Onyx Trail Dr
- 9902 Smokey Quartz Ln
- 9807 Opal Rock Dr
- 9723 Opal Rock Dr
- 9914 Pearl Creek Ln
- 2401 Sequoia Grove Dr
- 9511 Emerald Lakes Dr
- 2110 Sterling Oaks Dr
- 2122 Platinum Mist Dr
- 9439 Emerald Lakes Dr
- 9430 Copper Cove Ln
- 9911 Clear Diamond Dr
- 9431 Copper Cove Ln
- 9935 Clear Diamond Dr
- 9635 Clear Diamond Dr
- 9939 Clear Diamond Dr
- 9415 Emerald Lakes Dr
- 9723 Opal Rock Dr
- 2122 Platinum Mist Dr
- 9422 Ivory Trail Ln
- 9935 Clear Diamond Dr
- 1902 County Road 56
- 2210 Thunderbolt Peak Dr
- 2013 Chianti Grove Ln
- 10311 Sill Prairie Dr
- 9407 Amethyst Glen Dr
- 2011 Corsica Creek Ln
- 2005 Corsica Creek Ln
- 2004 Corsica Creek Ln
- 10414 Matterhorn Dr
- 2706 Topaz Cove Ln
- 1843 Garnet Breeze Dr
- 10203 Karsten Blvd
- 1814 Corsica Creek Ln
- 9419 Silver Ridge Dr
- 9811 Texas Cut Ln
- 10306 Tuscan Valley Dr
