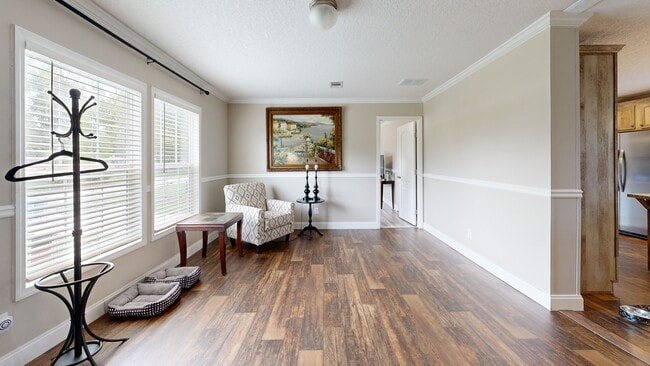
9811 Bud St Hudson, FL 34669
Estimated payment $1,533/month
Highlights
- Wood Flooring
- Corner Lot
- Walk-In Closet
- End Unit
- No HOA
- Living Room
About This Home
Modern Comfort Meets Thoughtful Design in a Country Setting!
Welcome to this beautifully crafted 2020 Destiny Home offering 1,736 sq. ft. of modern living, designed with comfort and versatility in mind. Featuring 3 bedrooms and 3 full bathrooms, this home delivers a flexible floor plan ideal for multi-generational living or guests, including two spacious primary suites, each with its own walk-in closet and private bath.
Step inside and be greeted by engineered wood look floorings that flow seamlessly throughout the home. The open-concept kitchen boasts abundant cabinetry, a large center island, and a dinette area perfect for everyday meals or entertaining. A dedicated laundry area just off the kitchen adds to the home’s convenience.
Enjoy two inviting living areas—a cozy living room at the front entry, and a separate family room that opens through sliding glass doors to a generous 12' x 32' screened patio, offering a perfect blend of indoor-outdoor living.
Outside, the fully fenced yard is smartly divided into three functional zones across this .46-acre lot.
1) A west-side utility area with two sheds and a powered gate for vehicle access
2)A central entertainment space off the patio, ideal for hosting
3)An east-side retreat, perfect for quiet moments and unwinding
This home combines practical features with relaxing spaces offering a well-rounded lifestyle in a thoughtful modern design. Don’t miss your chance to call this exceptional property home!
Property Details
Home Type
- Manufactured Home
Est. Annual Taxes
- $1,053
Year Built
- Built in 2020
Lot Details
- 0.46 Acre Lot
- End Unit
- South Facing Home
- Corner Lot
- Cleared Lot
Home Design
- Pillar, Post or Pier Foundation
- Shingle Roof
- Vinyl Siding
Interior Spaces
- 1,736 Sq Ft Home
- 1-Story Property
- Family Room
- Living Room
- Laundry in Kitchen
Kitchen
- Dinette
- Range with Range Hood
- Microwave
- Dishwasher
Flooring
- Wood
- Linoleum
- Laminate
Bedrooms and Bathrooms
- 3 Bedrooms
- En-Suite Bathroom
- Walk-In Closet
- 3 Full Bathrooms
- Bathtub With Separate Shower Stall
- Shower Only
Outdoor Features
- Exterior Lighting
- Outdoor Storage
Schools
- Hudson Primary Academy Elementary School
- Hudson Academy Middle School
- Fivay High School
Mobile Home
- Manufactured Home
Utilities
- Central Heating and Cooling System
- Well
- Septic Tank
- Private Sewer
- High Speed Internet
- Cable TV Available
Listing and Financial Details
- Visit Down Payment Resource Website
- Tax Lot 4060
- Assessor Parcel Number 16-24-36-0090-00000-4060
Community Details
Overview
- No Home Owners Association
- Parkwood Acres Sub Subdivision
Pet Policy
- Pets Allowed
Matterport 3D Tour
Floorplan
Map
Home Values in the Area
Average Home Value in this Area
Property History
| Date | Event | Price | List to Sale | Price per Sq Ft | Prior Sale |
|---|---|---|---|---|---|
| 10/10/2025 10/10/25 | For Sale | $275,999 | 0.0% | $159 / Sq Ft | |
| 08/15/2025 08/15/25 | Off Market | $275,999 | -- | -- | |
| 06/12/2025 06/12/25 | For Sale | $275,999 | 0.0% | $159 / Sq Ft | |
| 05/22/2025 05/22/25 | Pending | -- | -- | -- | |
| 05/12/2025 05/12/25 | Price Changed | $275,999 | -4.8% | $159 / Sq Ft | |
| 01/18/2025 01/18/25 | Price Changed | $289,999 | -3.3% | $167 / Sq Ft | |
| 10/29/2024 10/29/24 | For Sale | $300,000 | +435.7% | $173 / Sq Ft | |
| 11/19/2019 11/19/19 | Sold | $56,000 | -6.7% | $49 / Sq Ft | View Prior Sale |
| 10/30/2019 10/30/19 | Pending | -- | -- | -- | |
| 10/18/2019 10/18/19 | For Sale | $60,000 | +114.3% | $52 / Sq Ft | |
| 02/06/2014 02/06/14 | Sold | $28,000 | -14.9% | $24 / Sq Ft | View Prior Sale |
| 01/09/2014 01/09/14 | Pending | -- | -- | -- | |
| 12/17/2013 12/17/13 | For Sale | $32,900 | -- | $29 / Sq Ft |
About the Listing Agent

Representing House Huntin Realty, LLC.
Operating as Transaction Brokerage Specializing in Property Management and Sales. From start to finish, we are there. Notary Services Available as well. See a property you want but needs to much work? Ask me about "Home Renovation Loan Programs" to expand your portfolio! Please Call ***(727)848-2560 for Rental showings***
House Huntin Realty, LLC.
5509 Grand Blvd. STE. 303
Sean's Other Listings
Source: Stellar MLS
MLS Number: W7869470
- 9607 Bud St
- 13736 Waggle Ct
- 0 Hicks Rd Unit 2255655
- 0 Hicks Rd Unit MFRW7876056
- 0 Hicks Rd Unit 2255651
- 0 Hicks Rd Unit MFRW7875157
- 13802 Stoneridge Dr
- 14136 Faldo Ct
- 14033 Pimberton Dr
- 9315 Haas Dr
- 9311 Haas Dr
- 10325 Hudson Ave
- 9301 Tournament Dr
- 9256 Water Hazard Dr
- 9135 Halberg Dr
- 9229 Water Hazard Dr
- 13825 Leroux Dr
- 0 Woodland Dr
- 9328 Fred St
- 2200 Plan at Highland Hills
- 14309 Beauly Cir
- 13610 Glaze Brook Dr
- 14506 Potterton Cir
- 14228 Spanish Wells Dr
- 8521 Caitlin Ct
- 8915 Woodmill Dr
- 15249 Nava St
- 15233 Omaha St
- 12703 Aston Dr
- 13123 Vivian Ln
- 12221 Holbrook Dr
- 12701 Choctaw Trail
- 8602 Lincolnshire Dr
- 12814 Ironwood Cir
- 11931 Cassandra St
- 12204 Putter Green Ct
- 12111 Meadowbrook Ln
- 15740 Sea Pines Dr
- 7518 New Jersey Ave
- 12807 Kellywood Cir





