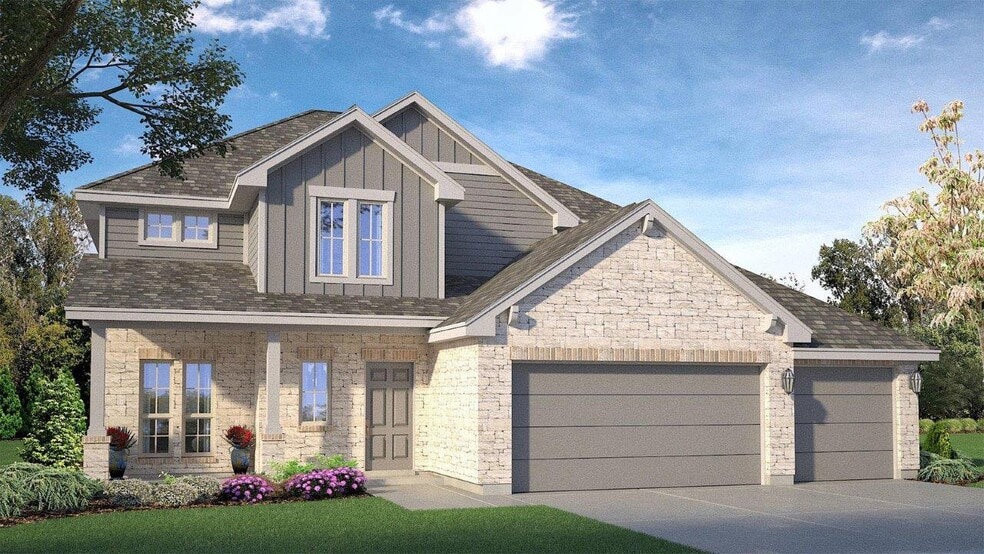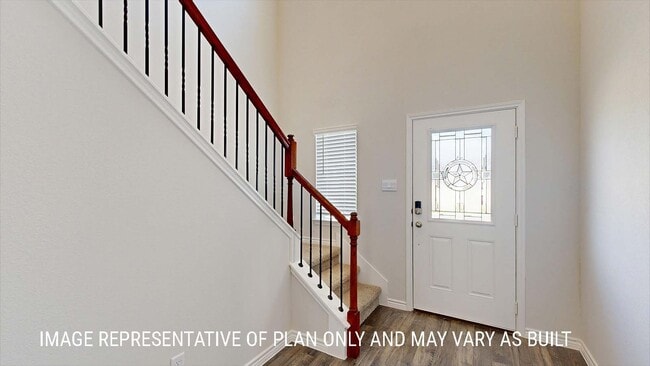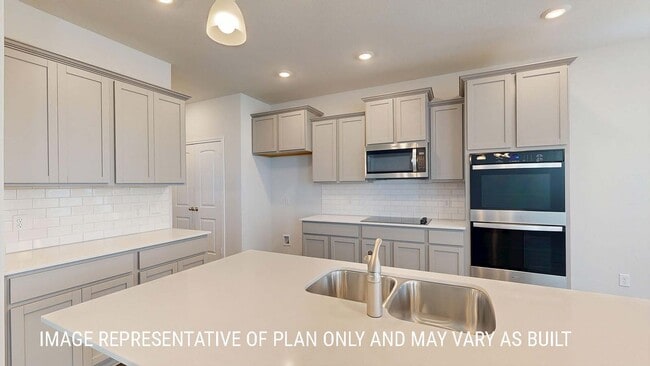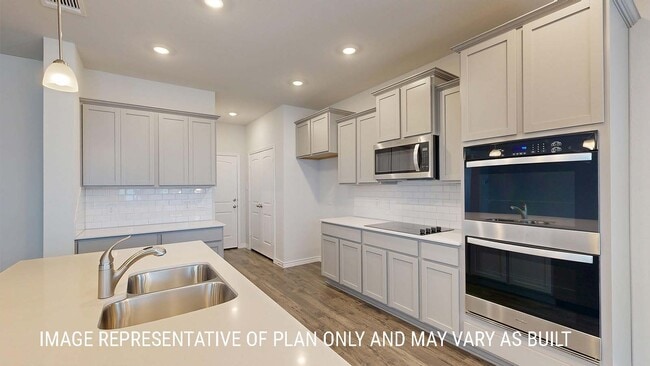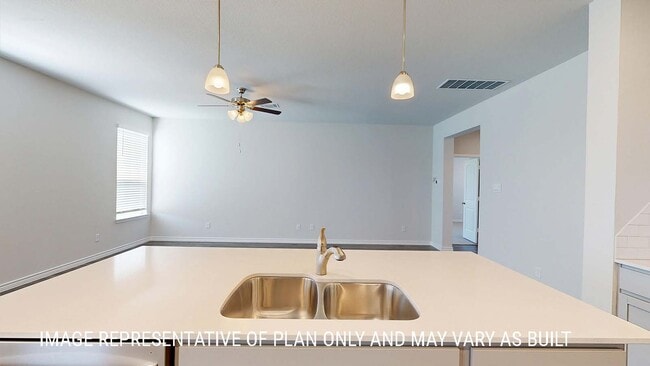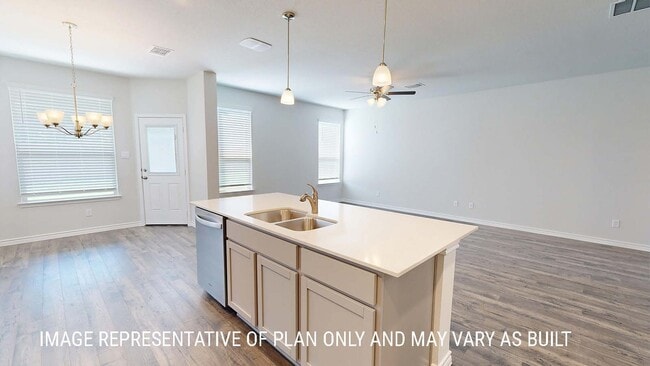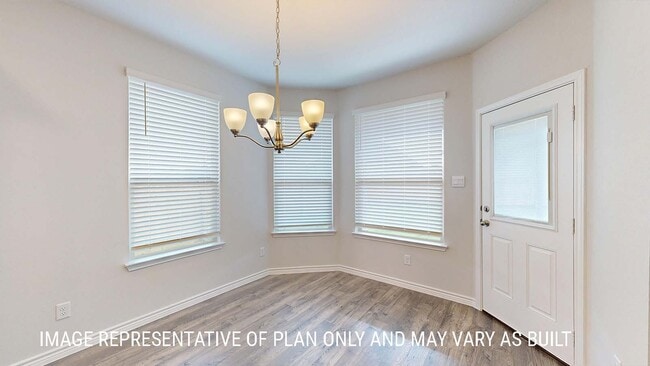
Estimated payment $2,554/month
Highlights
- New Construction
- Bosqueville Elementary School Rated A-
- Laundry Room
About This Home
Introducing the Sonoma plan, a unique two-story floor plan in our Saddle Creek community in Waco, Texas. This 4-5 bedroom, 2.5- bath plan has the perfect amount of space at approximately 2,572 sq. ft. and a 2-3 car garage. Enjoy the first floor with the open concept living space, with the great room, dining area, and kitchen all blending seamlessly. From the great room you can access the primary room that has an attached bathroom with a walk-in shower that has the option for a tub and shower, along with the spacious walk-in closet. Enjoy the covered patio that can be opted for an alternative covered patio from the dining room. Along with having easy indoor access to the garage and the laundry room from the kitchen. Upstairs, you’ll find the three secondary bedroom with an option of adding another bedroom and a loft. Each bedroom is carpeted and cozy. Enjoy the separate spacious secondary bathroom that is placed between the secondary bedrooms. Like with all our homes, you’ll never be too far from home with our smart home technology integrated into your home. Find security and control through the Qolsys panel, your phone, or voice. Contact us today to learn more about the Sonoma floorplan!
Sales Office
| Monday - Saturday |
10:00 AM - 6:00 PM
|
| Sunday |
12:30 PM - 6:00 PM
|
Home Details
Home Type
- Single Family
HOA Fees
- $21 Monthly HOA Fees
Parking
- 3 Car Garage
Home Design
- New Construction
Interior Spaces
- 2-Story Property
- Laundry Room
Bedrooms and Bathrooms
- 4 Bedrooms
Map
Other Move In Ready Homes in Saddle Creek
About the Builder
- 9912 Ridings Dr
- 9801 Bridlewood Ln
- 9916 Ridings Dr
- 9920 Ridings Dr
- 9924 Bridlewood Ln
- 9928 Bridlewood Ln
- 9924 Ridings Dr
- 9932 Bridlewood Ln
- 9928 Ridings Dr
- Saddle Creek
- TBD Saddle Creek
- 10311 Saddle Creek Rd
- 10304 Saddle Creek Rd
- 10308 Saddle Creek Rd
- 10912 Granada Dr
- TBD Marigold Rd
- 10401 T Bury Ln
- 5409 Black Horse Ct
- 4237 Cold Springs Dr
- Eagles Landing
