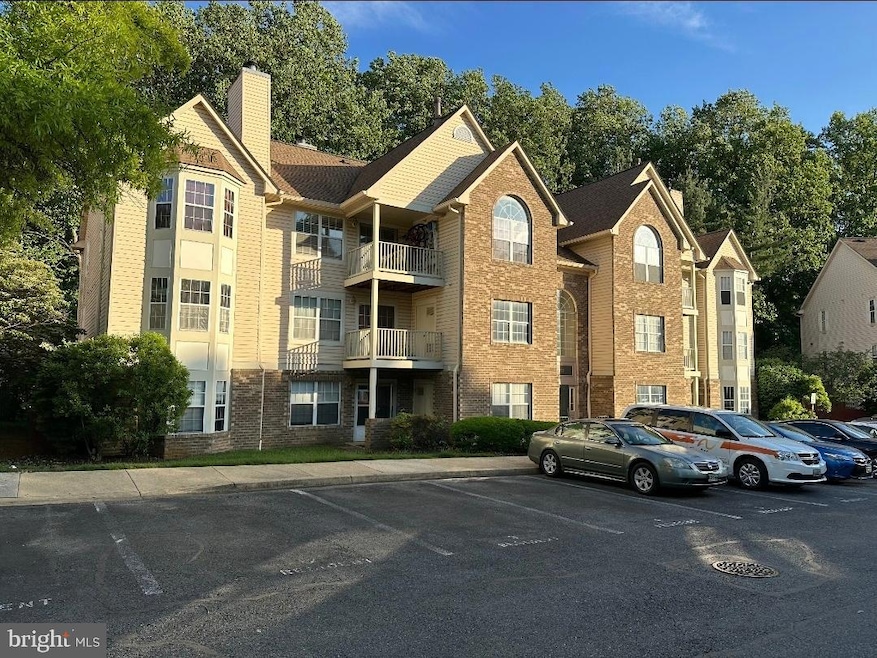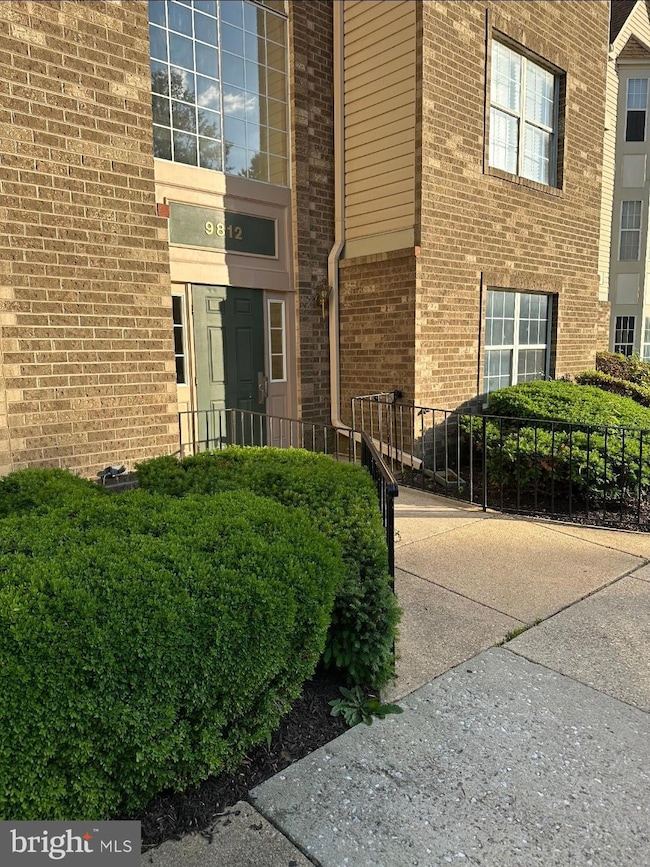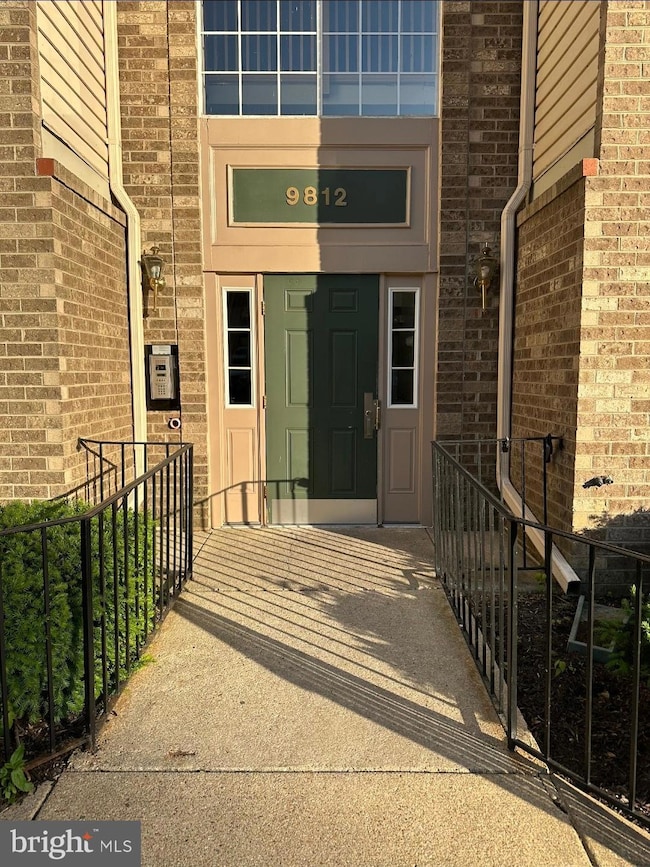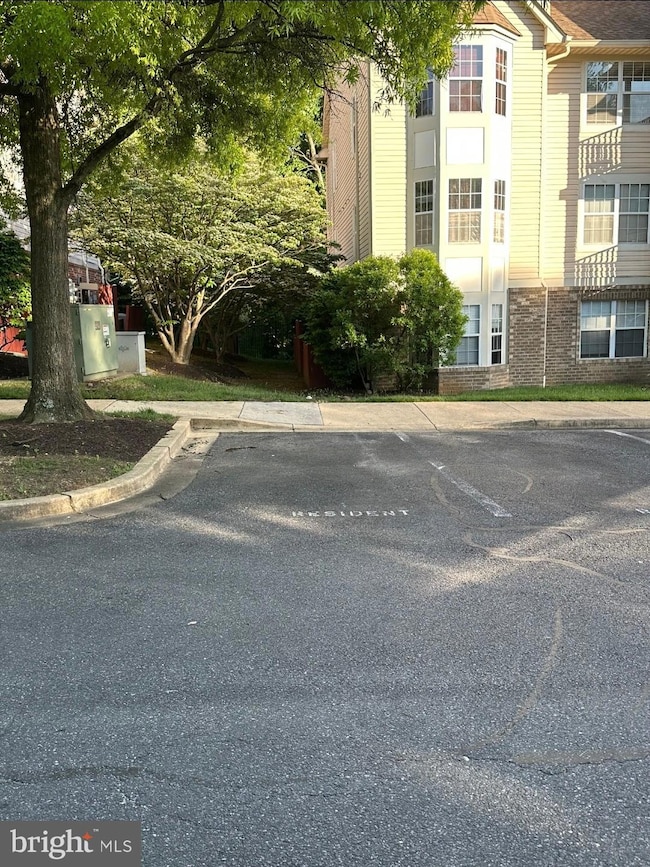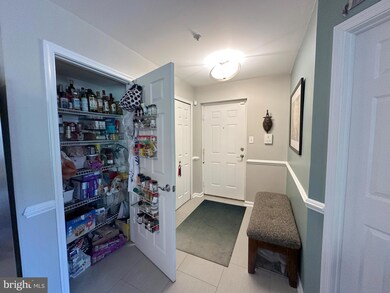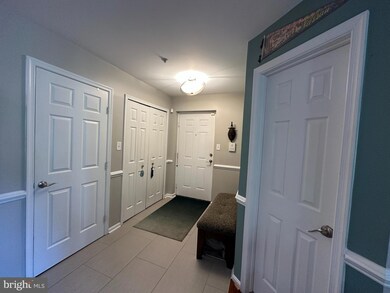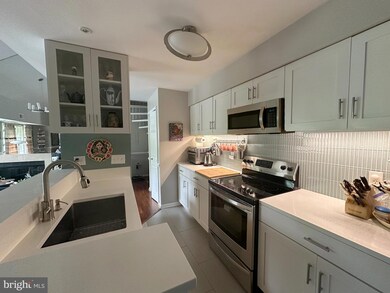9812 Lake Pointe Ct Unit 301 Upper Marlboro, MD 20774
Highlights
- Open Floorplan
- Whirlpool Bathtub
- Eat-In Kitchen
- Traditional Architecture
- Community Center
- Intercom
About This Home
All utilities included! Welcome to this beautifully renovated and well-maintained 2-bedroom, 2-bathroom home, offering nearly 1,200 square feet of comfortable living space and perfectly located just minutes from Metro access, shopping, and entertainment at Capitol Center at the Blvd. This spacious property features an open floorplan with a bright loft area—ideal for a home office or extra living space. The large master suite offers a peaceful retreat with a private en-suite bath and relaxing jacuzzi tub. Enjoy the convenience of a brand-new refrigerator and microwave (2025), and energy-efficient windows scheduled to be installed before move-in. With all utilities covered, this home offers hassle-free, comfortable living in a prime location—don’t miss out!
Listing Agent
(301) 213-7818 thedreamhomefinder@hotmail.com Fairfax Realty Premier License #597986 Listed on: 11/18/2025

Condo Details
Home Type
- Condominium
Est. Annual Taxes
- $2,342
Year Built
- Built in 1993
Lot Details
- Property is in excellent condition
HOA Fees
- $75 Monthly HOA Fees
Home Design
- Traditional Architecture
- Entry on the 2nd floor
- Brick Exterior Construction
- Slab Foundation
Interior Spaces
- 1,200 Sq Ft Home
- Property has 2 Levels
- Open Floorplan
- Window Treatments
- Intercom
Kitchen
- Eat-In Kitchen
- Stove
- Dishwasher
- Disposal
Bedrooms and Bathrooms
- 2 Main Level Bedrooms
- En-Suite Bathroom
- 2 Full Bathrooms
- Whirlpool Bathtub
Laundry
- Laundry in unit
- Dryer
- Washer
Parking
- Parking Lot
- Parking Permit Included
- 2 Assigned Parking Spaces
Utilities
- Forced Air Heating and Cooling System
- Vented Exhaust Fan
- Natural Gas Water Heater
- Phone Available
Listing and Financial Details
- Residential Lease
- Security Deposit $2,695
- Tenant pays for internet, cable TV, light bulbs/filters/fuses/alarm care, minor interior maintenance
- Rent includes air conditioning, electricity, heat, hoa/condo fee, parking, water
- No Smoking Allowed
- 12-Month Min and 24-Month Max Lease Term
- Available 12/1/25
- Assessor Parcel Number 17132746311
Community Details
Overview
- Association fees include common area maintenance, exterior building maintenance, lawn care front, lawn care rear, lawn care side, lawn maintenance, management, insurance, reserve funds, road maintenance, trash, water
- Low-Rise Condominium
- Lake Pointe At Town Center Subdivision
Amenities
- Community Center
Pet Policy
- No Pets Allowed
Map
Source: Bright MLS
MLS Number: MDPG2183688
APN: 13-2746311
- 9812 Lake Pointe Ct Unit 102
- 9811 Lake Pointe Ct Unit 104
- 9815 Lake Pointe Ct Unit 204
- 8931 Town Center Cir
- 8931 Town Center Cir
- 8961 Town Center Cir
- 29 Cable Hollow Way Unit 48-3
- 9509 Reiker Dr
- 60 Cable Hollow Way Unit 38-3
- 237 Phoenix Dr
- 10115 Prince Place Unit 203
- 10214 Prince Place Unit 8-202
- 9614 Santa fe Blvd
- 10101 Prince Place Unit 304-5B
- 10121 Prince Place Unit 302-10B
- 10135 Prince Place Unit 103-6A
- 10216 Prince Place
- 10216 Prince Place Unit 9-204
- 10107 Prince Place Unit 301-9B
- 10204 Prince Place Unit 3-105
- 9811 Lake Pointe Ct Unit 104
- 520 Largo Center Dr
- 8931 Town Center Cir Unit 305B
- 8941 Town Center Cir Unit 203
- 8941 Town Center Cir Unit 308
- 8941 Town Center Cir Unit 307
- 500 Harry s Truman Dr N
- 8911 Town Center Cir Unit 208
- 8831 Lottsford Rd
- 9701 Summit Cir
- 9420 Grand Blvd
- 97 Capital Ct
- 9401 Largo Dr W
- 281 Phoenix Dr
- 150 Steeple Chase Way
- 138 Big Chimney Branch Unit 10-3
- 10107 Prince Place Unit 304-9B
- 9610 Prince Place
- 67 Harry s Truman Dr
- 9300 Lottsford Rd
