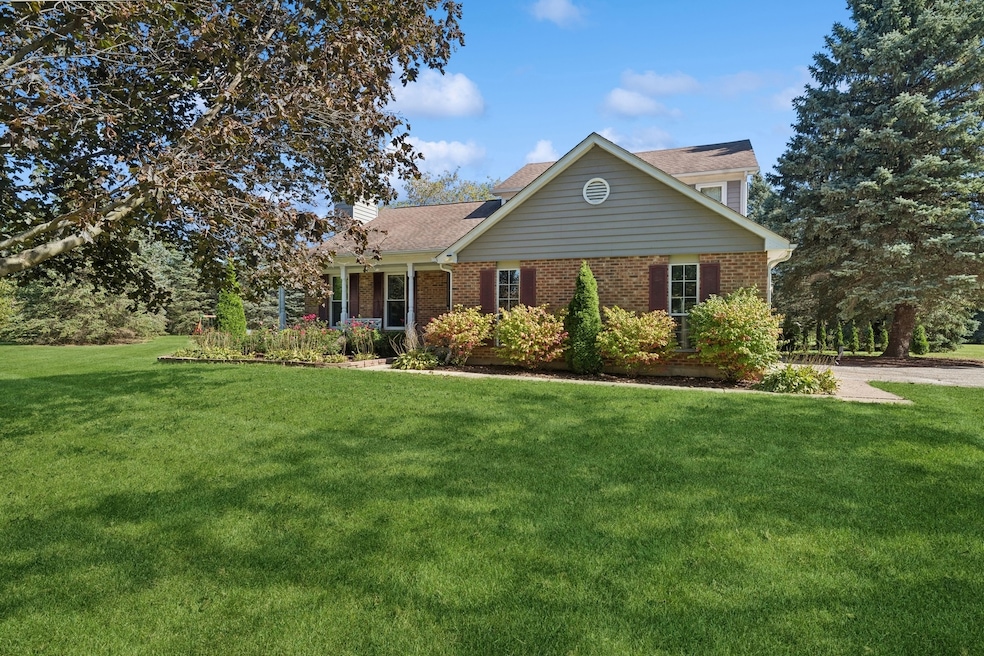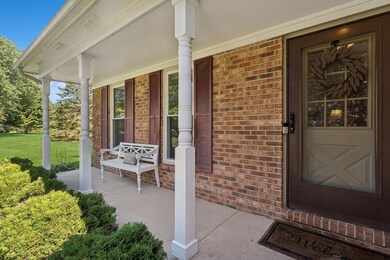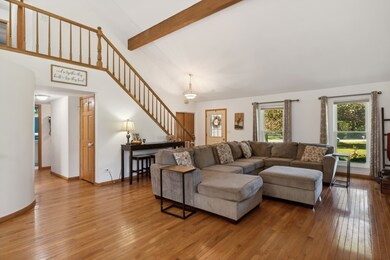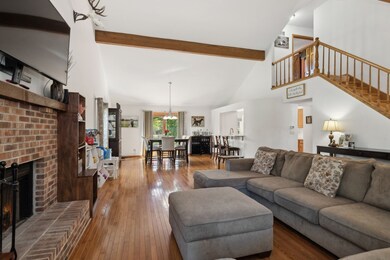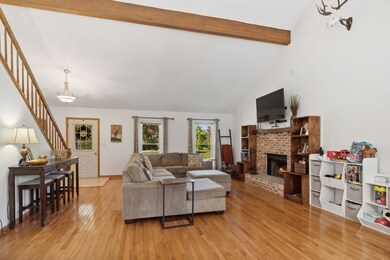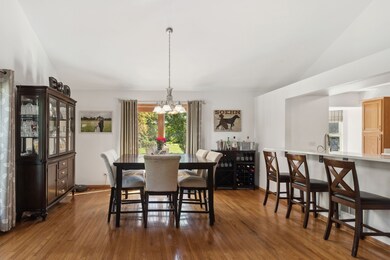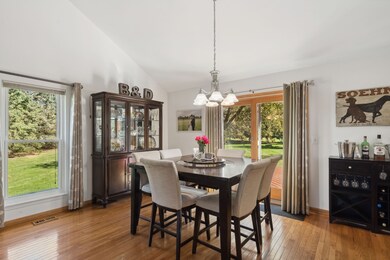
9812 N Hunters Ln Spring Grove, IL 60081
Highlights
- Deck
- Wood Flooring
- Porch
- Richmond-Burton High School Rated 9+
- Main Floor Bedroom
- 2 Car Attached Garage
About This Home
As of February 2025Charming two story home with FIRST FLOOR PRIMARY bedroom with ensuite on an acre lot. Ensuite has separate shower and bath. Step in to home and find hardwood floors on first level with an open floor plan. Volume ceilings in living and dining rooms with brick fireplace. UPDATED KITCHEN (2024) including stainless appliances, quartz counter tops, storage bench, new garbage disposal, and more! Kitchen opens to dining space with sliders overlooking spacious backyard and no maintenance composite deck. New paver seating area with firepit (2020) is perfect for fall entertaining. Updated first floor powder room, including flooring, toilet, vanity, lighting and drywall. Laundry on first floor, too. Three nice sized bedrooms upstairs and full hall bath. Closet organizers in many closets. Check out the new barn door (2024)! Overhead lighting installed throughout upstairs (2020). NEW HVAC 2024! New storage room in basement with storage shelves (2021). Heated garage with new drywall and insulation (2024), 7 foot doors, garage door opener (2024). Plenty of room for additional storage. Radon mitigation system (2019). This home is tucked away in the country but close to highways, shopping and entertainment.
Last Agent to Sell the Property
@properties Christie's International Real Estate License #475168935 Listed on: 11/15/2024

Home Details
Home Type
- Single Family
Est. Annual Taxes
- $8,255
Year Built
- Built in 1986
Lot Details
- 1 Acre Lot
- Lot Dimensions are 103x262x148x64x255
- Electric Fence
- Paved or Partially Paved Lot
Parking
- 2 Car Attached Garage
- Garage ceiling height seven feet or more
- Heated Garage
- Driveway
- Parking Space is Owned
Home Design
- Asphalt Roof
- Concrete Perimeter Foundation
Interior Spaces
- 1,864 Sq Ft Home
- 2-Story Property
- Wood Burning Fireplace
- Family Room
- Living Room with Fireplace
- Combination Dining and Living Room
- Storm Screens
Kitchen
- Range
- Microwave
- Dishwasher
- Disposal
Flooring
- Wood
- Carpet
Bedrooms and Bathrooms
- 4 Bedrooms
- 4 Potential Bedrooms
- Main Floor Bedroom
- Bathroom on Main Level
- Separate Shower
Laundry
- Laundry Room
- Laundry on main level
- Dryer
- Washer
Unfinished Basement
- Partial Basement
- Sump Pump
- Crawl Space
Outdoor Features
- Deck
- Patio
- Fire Pit
- Porch
Schools
- Richmond Grade Elementary School
- Nippersink Middle School
- Richmond-Burton Community High School
Utilities
- Central Air
- Heating System Uses Natural Gas
- 200+ Amp Service
- Well
- Water Softener is Owned
- Private or Community Septic Tank
Listing and Financial Details
- Homeowner Tax Exemptions
Ownership History
Purchase Details
Home Financials for this Owner
Home Financials are based on the most recent Mortgage that was taken out on this home.Purchase Details
Home Financials for this Owner
Home Financials are based on the most recent Mortgage that was taken out on this home.Purchase Details
Home Financials for this Owner
Home Financials are based on the most recent Mortgage that was taken out on this home.Purchase Details
Home Financials for this Owner
Home Financials are based on the most recent Mortgage that was taken out on this home.Similar Homes in Spring Grove, IL
Home Values in the Area
Average Home Value in this Area
Purchase History
| Date | Type | Sale Price | Title Company |
|---|---|---|---|
| Warranty Deed | $375,000 | Blackhawk Title Services | |
| Warranty Deed | $238,000 | Fidelity National Title | |
| Warranty Deed | $278,000 | Ticor Title Insurance Compan | |
| Warranty Deed | $270,000 | Ticor |
Mortgage History
| Date | Status | Loan Amount | Loan Type |
|---|---|---|---|
| Previous Owner | $221,350 | New Conventional | |
| Previous Owner | $212,500 | New Conventional | |
| Previous Owner | $222,400 | Purchase Money Mortgage | |
| Previous Owner | $35,600 | Stand Alone Second | |
| Previous Owner | $265,828 | FHA | |
| Previous Owner | $225,000 | Credit Line Revolving |
Property History
| Date | Event | Price | Change | Sq Ft Price |
|---|---|---|---|---|
| 02/13/2025 02/13/25 | Sold | $375,000 | -3.8% | $201 / Sq Ft |
| 01/09/2025 01/09/25 | Pending | -- | -- | -- |
| 11/15/2024 11/15/24 | For Sale | $389,900 | +63.8% | $209 / Sq Ft |
| 09/17/2019 09/17/19 | Sold | $238,000 | -2.5% | $128 / Sq Ft |
| 07/25/2019 07/25/19 | Pending | -- | -- | -- |
| 07/10/2019 07/10/19 | Price Changed | $244,000 | -2.4% | $131 / Sq Ft |
| 04/05/2019 04/05/19 | For Sale | $249,900 | -- | $134 / Sq Ft |
Tax History Compared to Growth
Tax History
| Year | Tax Paid | Tax Assessment Tax Assessment Total Assessment is a certain percentage of the fair market value that is determined by local assessors to be the total taxable value of land and additions on the property. | Land | Improvement |
|---|---|---|---|---|
| 2024 | $8,314 | $118,700 | $21,072 | $97,628 |
| 2023 | $8,255 | $110,707 | $19,653 | $91,054 |
| 2022 | $7,782 | $97,385 | $17,288 | $80,097 |
| 2021 | $7,390 | $91,803 | $16,297 | $75,506 |
| 2020 | $7,222 | $87,758 | $15,579 | $72,179 |
| 2019 | $7,267 | $86,393 | $15,337 | $71,056 |
| 2018 | $7,413 | $83,722 | $14,863 | $68,859 |
| 2017 | $7,305 | $78,619 | $13,957 | $64,662 |
| 2016 | $7,330 | $75,082 | $13,329 | $61,753 |
| 2013 | -- | $74,145 | $13,611 | $60,534 |
Agents Affiliated with this Home
-

Seller's Agent in 2025
Susan Behringer
@ Properties
(847) 736-8665
5 in this area
49 Total Sales
-

Buyer's Agent in 2025
Terri Mlyniec
Baird Warner
(815) 347-9212
28 in this area
70 Total Sales
-

Buyer Co-Listing Agent in 2025
Tracey Galitz
Baird Warner
(847) 561-6587
7 in this area
62 Total Sales
-

Seller's Agent in 2019
Heidi Peterson
RE/MAX
(847) 878-8406
7 in this area
298 Total Sales
Map
Source: Midwest Real Estate Data (MRED)
MLS Number: 12211496
APN: 05-18-101-028
- 2102 W Hunters Ln
- 9516 Thousand Oaks Cir
- 2619 Sanctuary Ln
- 2647 Sanctuary Ln
- 1714 Il Route 173
- 10407 Winn Rd
- 9033 Winn Rd
- 2502 S Hidden Trail
- 2411 S Hidden Trail
- 2919 Illinois 173
- 2803 Monterra Dr Unit 1
- 1815 Vineyard Ln
- 8720 Galleria Ct
- 10105 N Clark Rd
- 10605 Red Hawk Ln
- 8610 Steeple Ln
- 8501 Country Shire Ln
- 1513 Berwyn St
- 1919 Main Street Rd
- 3720 Cypress Dr
