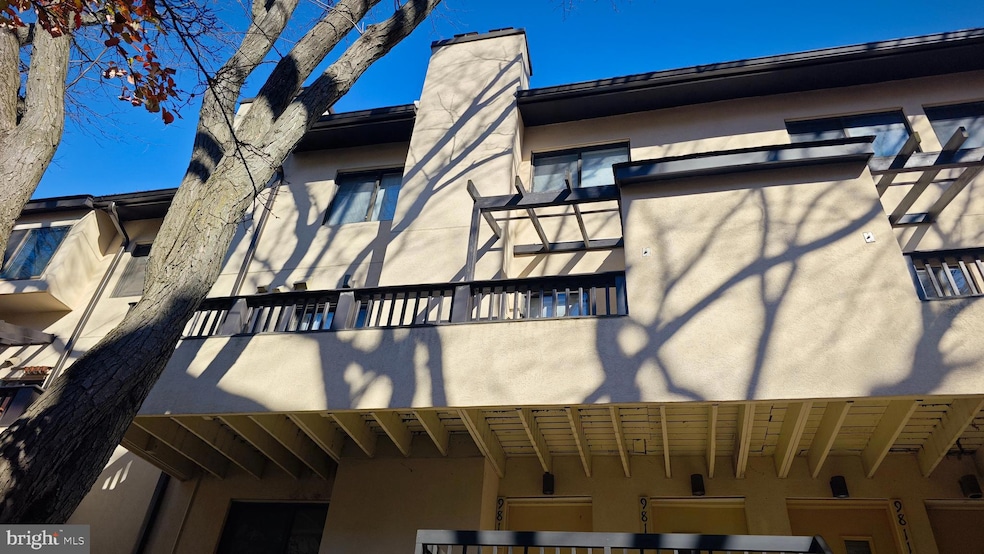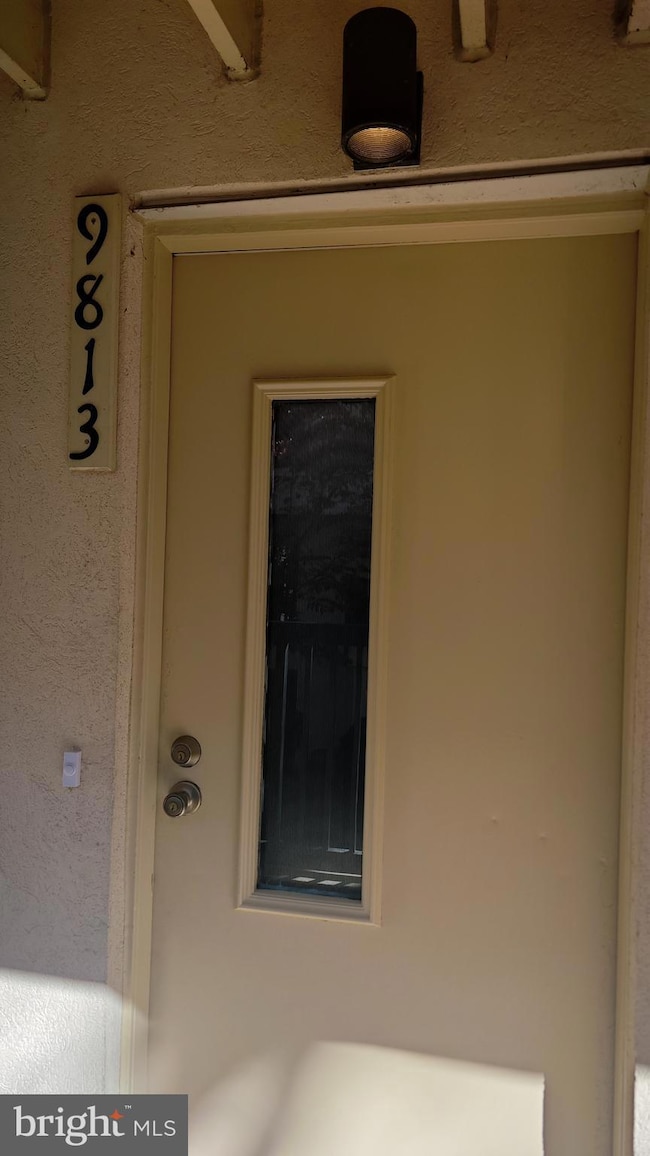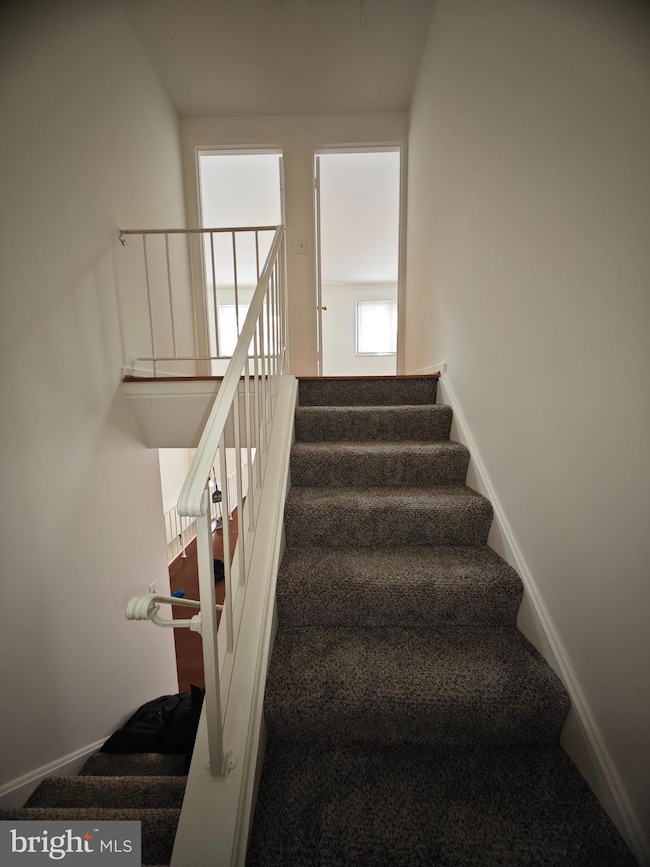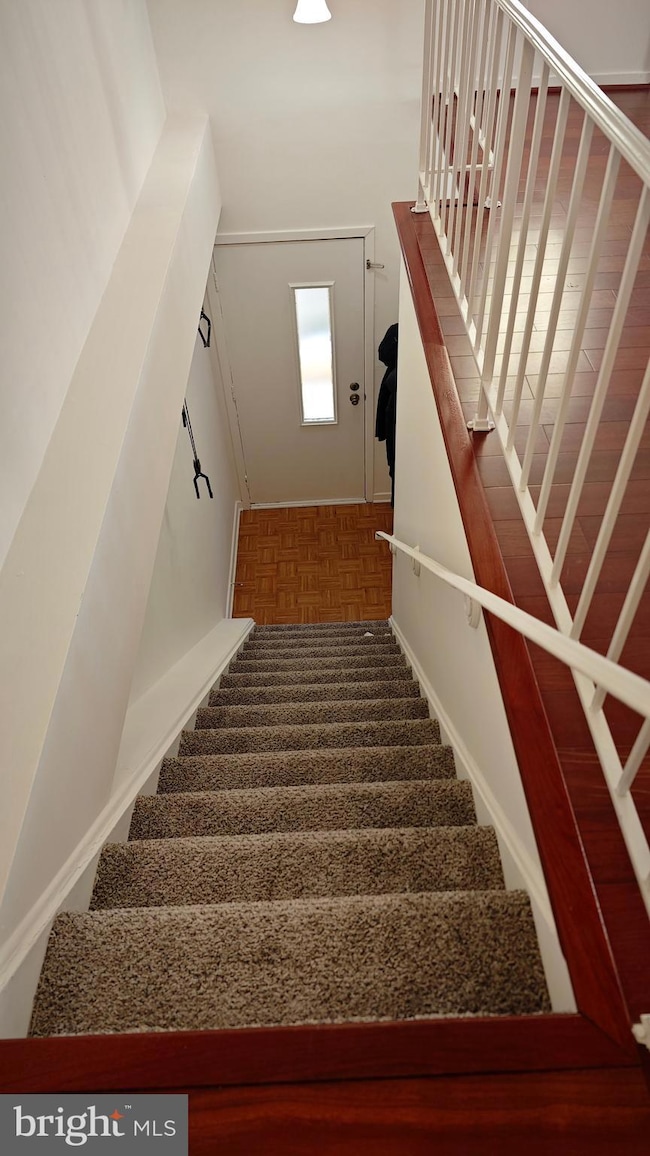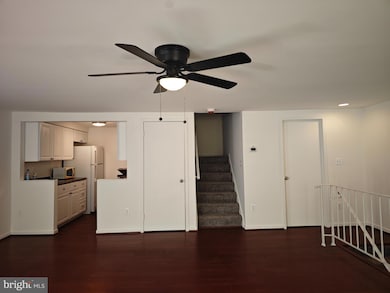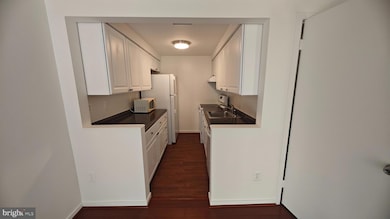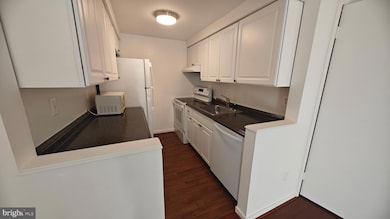
9813 Hellingly Place Montgomery Village, MD 20886
Highlights
- Contemporary Architecture
- Community Pool
- Forced Air Heating and Cooling System
- 1 Fireplace
- Tennis Courts
- Dogs and Cats Allowed
About This Home
Stylish 2-Bed, 2.5-Bath Garden-Style Condo with Skylights & Fireplace –Welcome to this spacious and light-filled two-level condo offering 1,318 square feet of comfortable living space. Featuring 2 generously sized bedrooms, each with its own private en-suite updated bathrooms and soaring cathedral ceilings with skylights, this home delivers both privacy and architectural charm. Convenient location near major transportation and shopping. The main level boasts an open-concept living and dining area, perfect for entertaining, complete with a wood-burning fireplace and access to a large private balcony—ideal for relaxing or hosting guests. You'll also find a convenient half-bath on the main floor, along with a galley kitchen equipped with brand-new appliances. Additional highlights include in-unit laundry, new carpeting on the stairs, and the practicality of a garden-style layout. Located just minutes from shopping, dining, and major transportation routes, this condo offers unbeatable convenience in a desirable area. Whether you're looking for a beautiful place to call home or a strong investment opportunity, this property is an excellent choice with its highly rentable layout, low-maintenance design, and sought-after location. Hide
Listing Agent
(703) 856-5986 yusufcetinkaya@gmail.com EXP Realty, LLC License #5017631 Listed on: 11/13/2025

Condo Details
Home Type
- Condominium
Est. Annual Taxes
- $2,025
Year Built
- Built in 1984
HOA Fees
- $570 Monthly HOA Fees
Parking
- Parking Lot
Home Design
- Contemporary Architecture
- Entry on the 2nd floor
- Stucco
Interior Spaces
- 1,318 Sq Ft Home
- Property has 2 Levels
- 1 Fireplace
Kitchen
- Stove
- Microwave
- ENERGY STAR Qualified Refrigerator
- Dishwasher
Bedrooms and Bathrooms
- 2 Bedrooms
Laundry
- Laundry in unit
- Washer and Dryer Hookup
Schools
- Watkins Mill Elementary School
- Montgomery Village Middle School
- Watkins Mill High School
Utilities
- Forced Air Heating and Cooling System
- Electric Water Heater
Listing and Financial Details
- Residential Lease
- Security Deposit $4,800
- Tenant pays for gas, electricity, internet
- The owner pays for common area maintenance, lawn/shrub care, management, personal property taxes, real estate taxes
- Rent includes water, sewer, grounds maintenance, parking, pool maintenance, snow removal
- No Smoking Allowed
- 12-Month Min and 24-Month Max Lease Term
- Available 11/13/25
- Assessor Parcel Number 160902451012
Community Details
Overview
- Association fees include snow removal, insurance, trash
- Low-Rise Condominium
- Christopher Court Codm Community
- Christopher Court Subdivision
Recreation
- Tennis Courts
- Community Pool
Pet Policy
- Pet Deposit $150
- Dogs and Cats Allowed
Map
About the Listing Agent

Yusuf Cetinkaya and his team of experienced agents are dedicated to helping you navigate the complex world of real estate. We have the knowledge and expertise to help you achieve your goals.
Yusuf's Other Listings
Source: Bright MLS
MLS Number: MDMC2208038
APN: 09-02451012
- 18413 Bishopstone Ct
- 18429 Bishopstone Ct
- 9731 Hellingly Place
- 18465 Bishopstone Ct
- 18458 Bishopstone Ct
- 18422 Bishopstone Ct
- 10120 Hellingly Place
- 18610 Walkers Choice Rd Unit 18610
- 18310 Feathertree Way Unit 101
- 9907 Boysenberry Way Unit 110
- 18503 Boysenberry Dr
- 18521 Boysenberry Dr Unit 242-172
- 9900 Boysenberry Way
- 18518 Boysenberry Dr Unit 212
- 9802 Walker House Rd Unit 6
- 18701 Walkers Choice Rd Unit 18701
- 433 Christopher Ave Unit 34
- 427 Christopher Ave Unit T2
- 427 Christopher Ave Unit 14
- 9857 Sailfish Terrace
- 9815 Hellingly Place
- 9787 Hellingly Place
- 9962 Hellingly Place
- 9806 UN 40 Feathertree Terrace Unit A
- 9810 Leatherfern Terrace Unit 203
- 18508 Boysenberry Dr Unit 176-106
- 9905-18503 Boysenberry Way
- 18801 Nathans Place
- 18205 Lost Knife Cir
- 435 Christopher Ave Unit 23
- 423 Christopher Ave Unit 21
- 18700 Walkers Choice Rd
- 9707 Lake Shore Dr
- 9759 Lake Shore Dr
- 423 Christopher Ave
- 18763 Pier Point Place
- 337 Wye Mill Ct
- 1520 Tanyard Hill Rd
- 210 High Timber Ct
- 58 Windbrooke Cir
