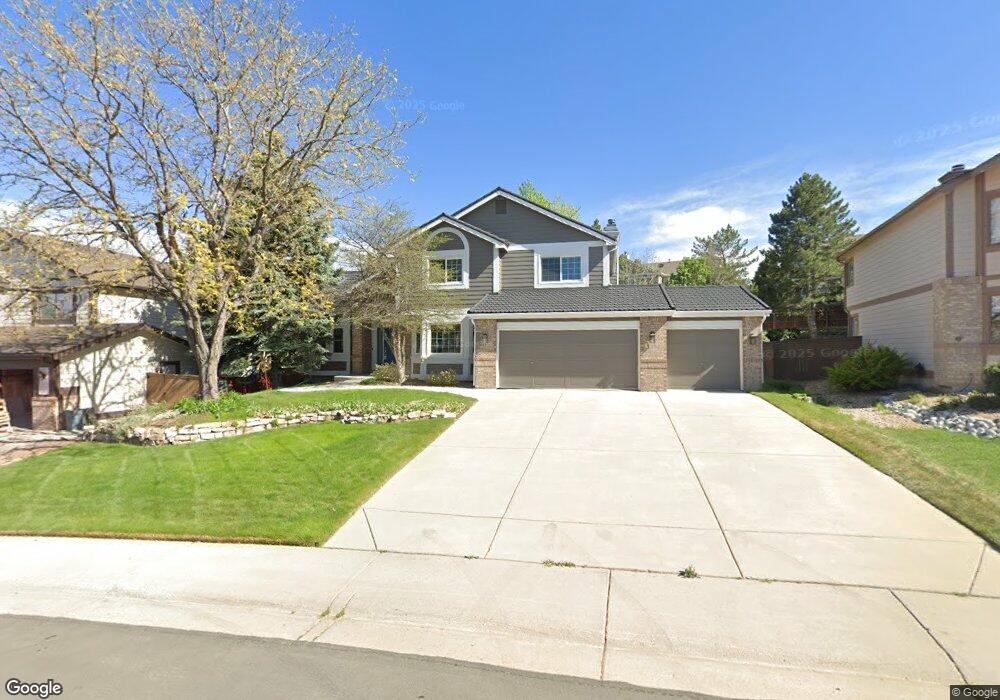9814 Venneford Ranch Rd Highlands Ranch, CO 80126
Northridge NeighborhoodEstimated Value: $1,000,037 - $1,151,000
5
Beds
4
Baths
3,707
Sq Ft
$290/Sq Ft
Est. Value
About This Home
This home is located at 9814 Venneford Ranch Rd, Highlands Ranch, CO 80126 and is currently estimated at $1,074,759, approximately $289 per square foot. 9814 Venneford Ranch Rd is a home located in Douglas County with nearby schools including Summit View Elementary School, Mountain Ridge Middle School, and Mountain Vista High School.
Ownership History
Date
Name
Owned For
Owner Type
Purchase Details
Closed on
Jul 21, 2021
Sold by
Mccasland Steven Thomas and Mccasland Cassandra Marie
Bought by
Ferguson Bryan Winfleld and Ferguson Jan Boyar
Current Estimated Value
Home Financials for this Owner
Home Financials are based on the most recent Mortgage that was taken out on this home.
Original Mortgage
$744,000
Outstanding Balance
$675,682
Interest Rate
2.96%
Mortgage Type
New Conventional
Estimated Equity
$399,077
Purchase Details
Closed on
Jul 24, 1992
Sold by
Us Home Corp
Bought by
Mccasland Steven Thomas and Mc Casland Cassandra Marie
Purchase Details
Closed on
Jul 8, 1991
Sold by
Mission Viejo Co
Bought by
Ush Highlander Joint Venture
Create a Home Valuation Report for This Property
The Home Valuation Report is an in-depth analysis detailing your home's value as well as a comparison with similar homes in the area
Home Values in the Area
Average Home Value in this Area
Purchase History
| Date | Buyer | Sale Price | Title Company |
|---|---|---|---|
| Ferguson Bryan Winfleld | $930,000 | Canyon Title | |
| Mccasland Steven Thomas | $180,300 | -- | |
| Ush Highlander Joint Venture | $281,000 | -- |
Source: Public Records
Mortgage History
| Date | Status | Borrower | Loan Amount |
|---|---|---|---|
| Open | Ferguson Bryan Winfleld | $744,000 |
Source: Public Records
Tax History Compared to Growth
Tax History
| Year | Tax Paid | Tax Assessment Tax Assessment Total Assessment is a certain percentage of the fair market value that is determined by local assessors to be the total taxable value of land and additions on the property. | Land | Improvement |
|---|---|---|---|---|
| 2024 | $6,237 | $69,860 | $12,640 | $57,220 |
| 2023 | $6,226 | $69,860 | $12,640 | $57,220 |
| 2022 | $4,088 | $44,750 | $8,490 | $36,260 |
| 2021 | $4,253 | $44,750 | $8,490 | $36,260 |
| 2020 | $3,739 | $40,320 | $8,220 | $32,100 |
| 2019 | $3,753 | $40,320 | $8,220 | $32,100 |
| 2018 | $3,511 | $37,150 | $7,080 | $30,070 |
| 2017 | $3,197 | $37,150 | $7,080 | $30,070 |
| 2016 | $3,057 | $34,860 | $8,020 | $26,840 |
| 2015 | $2,826 | $34,860 | $8,020 | $26,840 |
| 2014 | $2,885 | $29,740 | $7,160 | $22,580 |
Source: Public Records
Map
Nearby Homes
- 9810 Venneford Ranch Rd
- 9962 Stratford Ln
- 9981 Stratford Ln
- 2145 Wynterbrook Dr
- 9946 Wyecliff Dr
- 9791 Sterling Dr
- 9531 Chesapeake St
- 10151 Briargrove Way
- 10145 Charissglen Ln
- 2950 Wyecliff Ln
- 10083 Charissglen Ct
- 10155 Charissglen Ln
- 9409 Prairie View Dr
- 2891 Canyon Crest Dr
- 9475 Cherryvale Dr
- 10244 Charissglen Cir
- 10305 Charissglen Cir
- 2703 Timberchase Trail
- 9808 Isabel Ct
- 2675 Timberchase Trail
- 9818 Venneford Ranch Rd
- 2143 Stratford Ct
- 2123 Stratford Ct
- 2163 Stratford Ct
- 9806 Venneford Ranch Rd
- 9822 Venneford Ranch Rd
- 9921 Stratford Ln
- 9819 Venneford Ranch Rd
- 9811 Venneford Ranch Rd
- 2103 Stratford Ct
- 9931 Stratford Ln
- 9802 Venneford Ranch Rd
- 9807 Venneford Ranch Rd
- 9827 Venneford Ranch Rd
- 9941 Stratford Ln
- 9826 Venneford Ranch Rd
- 2083 Stratford Ct
- 2144 Stratford Ct
- 9803 Venneford Ranch Rd
- 2124 Stratford Ct
