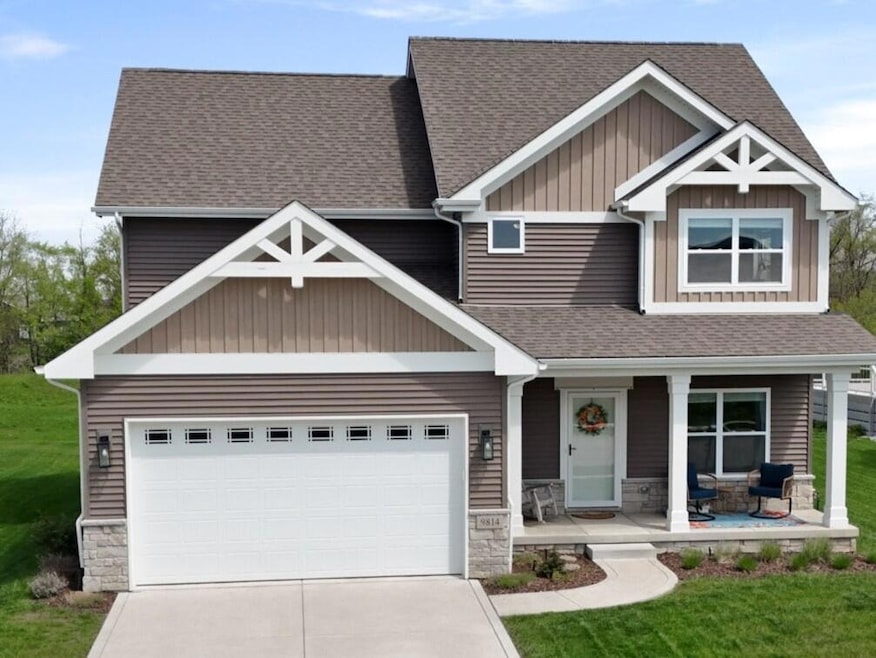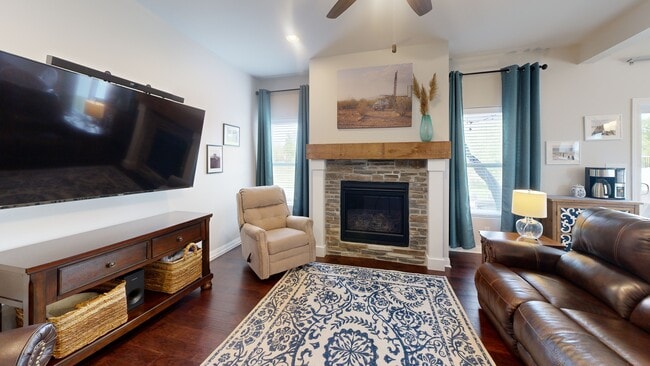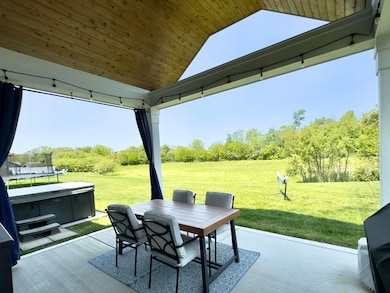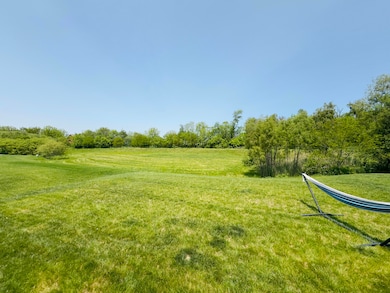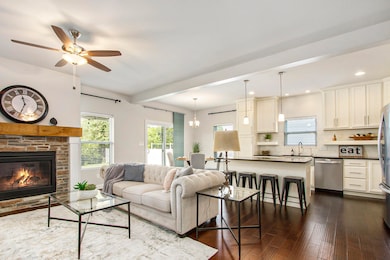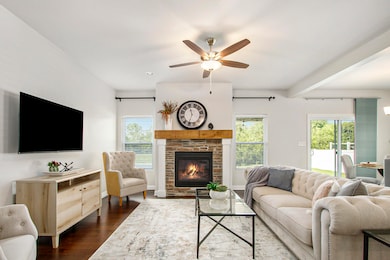
9814 W 146th Ave Cedar Lake, IN 46303
Estimated payment $3,098/month
Highlights
- Views of Trees
- Covered Patio or Porch
- Home Security System
- Wood Flooring
- Farmhouse Sink
- Laundry Room
About This Home
Available NOW! HIGH QUALITY LUXURY HOME, LOADED with HIGH END FEATURES + UPGRADES for a BELOW MARKET PRICE! Premium lot with a spectacular view and NO BACKYARD NEIGHBORS! Open concept living area with 9ft ceilings, gas fireplace and premium engineered hardwood floors. Kitchen has quality soft close cabinets, custom floating shelves, stainless steel farmhouse sink, granite countertops, subway tile backsplash, large island, and upgraded Whirlpool appliances INCLUDED! Bonus main floor 4th bedroom and an adjacent 3/4 bath - ideal for guests or related living! CONVENIENT Home office / flex room with stylish barn door. Main floor laundry too. Owners suite features a big walk-in closet with high-end closet organizers YOU MUST SEE TO APPRECIATE, a spa-like bath with dual sink vanity, tiled shower with frameless glass door, and a separate toilet room. Also upstairs is a massive 16x16 loft / rec room, 2 more bedrooms, plus another full bath! Additional highlights include: covered back patio, 2x6 construction walls, 9ft ceilings on main level, solid wood doors, tall craftsman woodwork and trim, full basement with water softener and whole house water filter, an egress window and plumbing rough-in for future updates, finished and insulated garage, security system, lawn irrigation system and much more! This home is NOT like THE REST - with building materials from Shillings Lumber, you can feel the high quality in every inch of this home. To rebuild this model with this same high end builder, you'd pay 75k-100k more with similar options! Located in the desirable Ledgestone subdivision of Cedar Lake and only 1 mile from the lake! Close to US Rt 41 - great for commuting, shopping and dining! Award winning Hanover Schools! THIS HOME HAS IT ALL - modern comfort and style, ample space, and a picturesque setting. This is a MUST SEE property! Schedule your showing today and make this great house your new home!
Home Details
Home Type
- Single Family
Est. Annual Taxes
- $5,358
Year Built
- Built in 2020
Lot Details
- 7,841 Sq Ft Lot
- Landscaped
HOA Fees
- $21 Monthly HOA Fees
Parking
- 2 Car Garage
- Garage Door Opener
Property Views
- Trees
- Meadow
- Neighborhood
Home Design
- Stone
Interior Spaces
- 2,450 Sq Ft Home
- 2-Story Property
- Gas Log Fireplace
- Insulated Windows
- Living Room with Fireplace
- Dining Room
- Basement
Kitchen
- Gas Range
- Microwave
- Dishwasher
- Farmhouse Sink
- Disposal
Flooring
- Wood
- Carpet
- Tile
Bedrooms and Bathrooms
- 4 Bedrooms
Laundry
- Laundry Room
- Laundry on main level
- Sink Near Laundry
- Washer and Gas Dryer Hookup
Home Security
- Home Security System
- Fire and Smoke Detector
Outdoor Features
- Covered Patio or Porch
Schools
- Hanover Central High School
Utilities
- Forced Air Heating and Cooling System
- Heating System Uses Natural Gas
- Water Softener is Owned
Community Details
- Association fees include ground maintenance
- Ledgestone HOA, Phone Number (219) 306-5635
- Ledgestone Subdivision
Listing and Financial Details
- Assessor Parcel Number 451533433006000014
Matterport 3D Tour
Floorplans
Map
Home Values in the Area
Average Home Value in this Area
Tax History
| Year | Tax Paid | Tax Assessment Tax Assessment Total Assessment is a certain percentage of the fair market value that is determined by local assessors to be the total taxable value of land and additions on the property. | Land | Improvement |
|---|---|---|---|---|
| 2024 | $10,741 | $447,000 | $75,000 | $372,000 |
| 2023 | $4,800 | $404,000 | $50,000 | $354,000 |
| 2022 | $4,800 | $385,100 | $50,000 | $335,100 |
| 2021 | $4,616 | $373,300 | $50,000 | $323,300 |
| 2020 | $3 | $300 | $300 | $0 |
| 2019 | $7 | $300 | $300 | $0 |
| 2018 | $7 | $300 | $300 | $0 |
Property History
| Date | Event | Price | List to Sale | Price per Sq Ft | Prior Sale |
|---|---|---|---|---|---|
| 11/01/2025 11/01/25 | For Sale | $499,000 | +5.1% | $204 / Sq Ft | |
| 07/28/2022 07/28/22 | Sold | $474,900 | 0.0% | $194 / Sq Ft | View Prior Sale |
| 06/13/2022 06/13/22 | Pending | -- | -- | -- | |
| 06/08/2022 06/08/22 | For Sale | $474,900 | -- | $194 / Sq Ft |
Purchase History
| Date | Type | Sale Price | Title Company |
|---|---|---|---|
| Warranty Deed | -- | Fidelity National Title | |
| Warranty Deed | -- | Meridian Title Corp | |
| Corporate Deed | -- | Heartland Title Svcs Inc |
Mortgage History
| Date | Status | Loan Amount | Loan Type |
|---|---|---|---|
| Open | $379,920 | New Conventional | |
| Previous Owner | $300,000 | New Conventional | |
| Previous Owner | $301,700 | Unknown |
About the Listing Agent

I have lived in NW Indiana for 20 years. My best qualities are making life long relationships with my clients and providing the best and most honest service possible. With 8 years experience and over 250 homes sold so far - I have the real estate knowledge and experience to help you with your next sale or purchase. I am a full time Real Estate Broker specializing in home buyers and listings. I service Lake, Porter, LaPorte, Starke and Jasper Counties. I'd love to talk with you about your real
Steven's Other Listings
Source: Northwest Indiana Association of REALTORS®
MLS Number: 830240
APN: 45-15-33-433-006.000-014
- 14515 Garden Way
- 14745 Ivy St
- 14556 Clover Ave
- 14826 Carey St Unit A
- 14836A Carey St
- 14396 Clover Ave
- 14939 Carey St Unit A
- The Hayes Plan at Lynnsway - The Cottage Homes at Lynnsway
- 14250 Heritage Way
- 14162 Magnolia St
- 15026 Drummond St
- 14128 Magnolia St
- 9992 W 141st Ln
- 9012 W 142nd Ave
- 8901 W 142nd Place
- 10421 Paramount Way
- 13981 Nantucket Dr
- 14022 Paramount Way
- 13952 Flagstaff St
- S-1903-2 Hudson Plan at Centennial Estates - Single Family Homes
- 13336 Fulton St Unit B
- 13336 Fulton St Unit A
- 10508 W 129th Ave
- 13242 E Lakeshore Dr Unit 101C
- 8000 Lake Shore Dr Unit 5
- 6909 W 131st Ave
- 12710 Magoun St
- 5512 Vasa Terrace
- 13364 W 118th Place
- 3908 W 127th Place
- 521 Cottage Grove St
- 110 Maple St
- 1656 Jonquil Dr
- 10729 Violette Way
- 10731 Violette Way
- 7882 W 105th Place
- 111 Harrington Ave Unit 16
- 333 Kristie Ct
- 326 S West St
- 930 Cypress Point Dr
