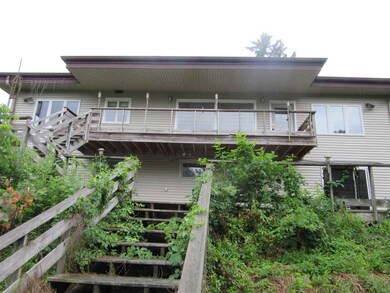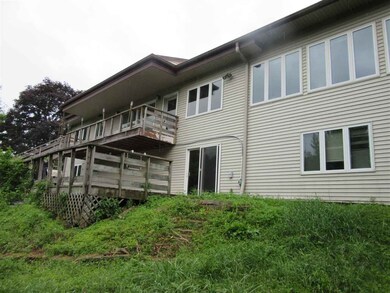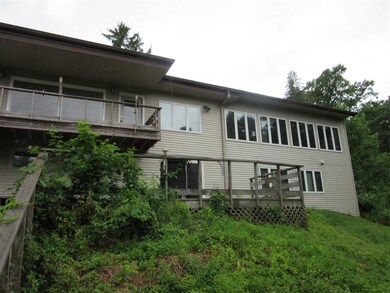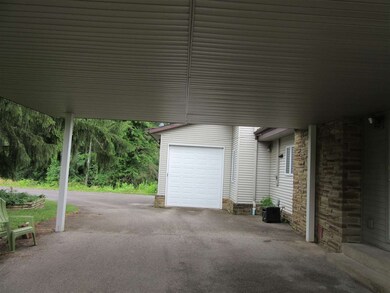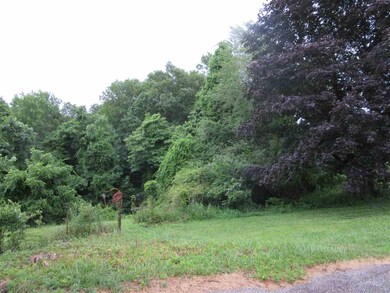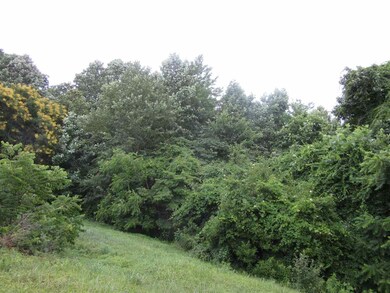9815 E State Road 45 Unionville, IN 47468
Estimated Value: $374,000 - $478,000
Highlights
- RV Parking in Community
- 16.5 Acre Lot
- Living Room with Fireplace
- Unionville Elementary School Rated A
- Open Floorplan
- Partially Wooded Lot
About This Home
As of August 2017Live among the trees and the land with this exceptional property value. The contemporary ranch over walk out basement perches over 16.50 acres of densely wooded surroundings. Enjoy the open floor plan of the great room/kitchen combination as you enter the home. Hardwood floors, a wood burning fireplace and center island with tiles surfaces add to this cozy space. Cooking is made easy with a Jenn-Aire built-in oven and gas cooktop. A large pantry is off the kitchen leading to the attached garage with a 14' opening, tall enough for a small RV or farm equipment. Also on the main level are two bedrooms and a full bath with walk-in shower. One bedroom is 21' x 15' and could service as spacious family room full of natural daylight. In the partially finished lower level is a 3rd bedroom, a full bath complete with 1940's lime green tile, and tub/shower combination. The family room has a fieldstone mantel and fireplace with a wood stove insert. Walk out of the family room to a large deck overlooking 11 acres of forest. Below the deck are two out buildings. One is an old workshop with it's own power supply, lighting and concrete floor. Resting behind the workshop is a one car tandem garage perfect for hobby toys, classic cars, boats or motorcycles. A/C units and roof are 4 years old and seller's added a NEST thermostat. Seller's have used AT&T for internet service and been very satisfied. Propane tank holds 500 gallons of propane and was filled in May 2017. Priced right for a quick deal and only 10 miles to Bloomington! Additional parcel #'s: 53-06-02-400-001.000-003 & 53-06-11-100-009.000-003
Home Details
Home Type
- Single Family
Est. Annual Taxes
- $781
Year Built
- Built in 1957
Lot Details
- 16.5 Acre Lot
- Backs to Open Ground
- Rural Setting
- Partially Wooded Lot
- Zoning described as AG/RR-Agriculture/Rural Reserv
Parking
- 1 Car Attached Garage
- Garage Door Opener
- Driveway
Home Design
- Ranch Style House
- Walk-Out Ranch
- Shingle Roof
- Vinyl Construction Material
Interior Spaces
- Open Floorplan
- Ceiling Fan
- Wood Burning Fireplace
- Self Contained Fireplace Unit Or Insert
- Living Room with Fireplace
- 2 Fireplaces
- Workshop
- Utility Room in Garage
- Laundry on main level
Kitchen
- Walk-In Pantry
- Kitchen Island
Flooring
- Wood
- Tile
Bedrooms and Bathrooms
- 3 Bedrooms
- Bathtub with Shower
- Separate Shower
Basement
- Walk-Out Basement
- Basement Fills Entire Space Under The House
- Block Basement Construction
- 1 Bathroom in Basement
- 1 Bedroom in Basement
Utilities
- Central Air
- Heating System Uses Gas
- Propane
- Septic System
- Cable TV Available
Community Details
- RV Parking in Community
Listing and Financial Details
- Assessor Parcel Number 53-06-02-400-003.000-003
Ownership History
Purchase Details
Home Financials for this Owner
Home Financials are based on the most recent Mortgage that was taken out on this home.Purchase Details
Home Financials for this Owner
Home Financials are based on the most recent Mortgage that was taken out on this home.Home Values in the Area
Average Home Value in this Area
Purchase History
| Date | Buyer | Sale Price | Title Company |
|---|---|---|---|
| Altop Bryan D | -- | None Available | |
| Albertson Christopher Todd | -- | None Available |
Mortgage History
| Date | Status | Borrower | Loan Amount |
|---|---|---|---|
| Open | Altop Bryan D | $172,633 | |
| Previous Owner | Albertson Christopher Todd | $145,000 |
Property History
| Date | Event | Price | Change | Sq Ft Price |
|---|---|---|---|---|
| 08/29/2017 08/29/17 | Sold | $169,000 | -6.1% | $57 / Sq Ft |
| 08/22/2017 08/22/17 | Pending | -- | -- | -- |
| 06/23/2017 06/23/17 | For Sale | $179,900 | +24.1% | $61 / Sq Ft |
| 03/29/2013 03/29/13 | Sold | $145,000 | -3.3% | $98 / Sq Ft |
| 01/17/2013 01/17/13 | Pending | -- | -- | -- |
| 11/29/2012 11/29/12 | For Sale | $150,000 | -- | $102 / Sq Ft |
Tax History Compared to Growth
Tax History
| Year | Tax Paid | Tax Assessment Tax Assessment Total Assessment is a certain percentage of the fair market value that is determined by local assessors to be the total taxable value of land and additions on the property. | Land | Improvement |
|---|---|---|---|---|
| 2024 | $2,980 | $349,300 | $107,200 | $242,100 |
| 2023 | $2,681 | $306,400 | $90,400 | $216,000 |
| 2022 | $1,718 | $214,400 | $69,000 | $145,400 |
| 2021 | $1,686 | $201,800 | $69,000 | $132,800 |
| 2020 | $1,436 | $197,700 | $69,000 | $128,700 |
| 2019 | $1,229 | $174,300 | $59,000 | $115,300 |
| 2018 | $1,103 | $157,700 | $59,000 | $98,700 |
| 2017 | $789 | $157,200 | $59,000 | $98,200 |
| 2016 | $632 | $145,000 | $50,300 | $94,700 |
| 2014 | $833 | $137,300 | $45,800 | $91,500 |
Map
Source: Indiana Regional MLS
MLS Number: 201728676
APN: 53-06-02-400-003.000-003
- 9578 E State Road 45
- 5736 N Pathways Dr
- 6517 Snug Harbour Ln
- 6089 S Shore Dr
- 4184 Walker Ln
- 5800 S Shore Dr
- 7550 N Lakewood Dr
- 5795 State Road 45
- 7600 N Blue Heron Dr
- 8899 E Southshore Dr
- 4580 Idalawn Dr
- 5374 State Road 45
- 9550 E Northshore Dr
- 9548 E Northshore Dr
- 9504 E Northshore Dr
- 7154 Possum Trot Rd
- 9494 E Northshore Dr
- 8597 E Wilderness Trail
- 5073 State Road 45
- 0 N Hilltop Dr Unit 202516944
- 9810 E State Road 45
- 4899 N Bruce Ln
- 9755 E State Road 45
- 9925 E State Road 45
- 9888 E State Road 45
- 4872 N Bruce Ln
- 9696 E State Road 45
- 0000 County Line Rd
- 9645 E State Road 45
- 4868 N Bruce Ln
- 4864 N Bruce Ln
- 9577 E State Road 45
- 6931 State Road 45
- 4800 Block Bruce Ln
- 4885 N Bruce Ln
- 6986 State Road 45
- 3184 County Line Rd
- 9522 E State Road 45
- 9334 E State Road 45
- 6822 State Road 45

