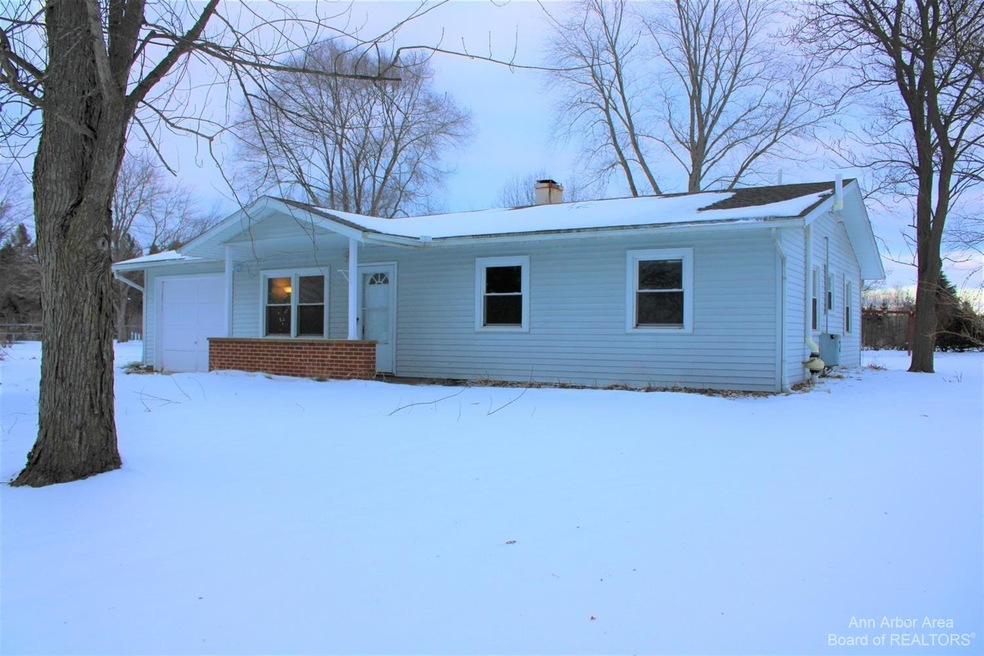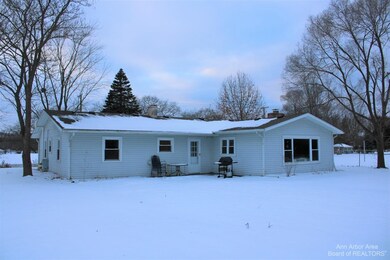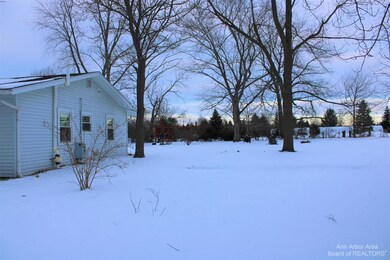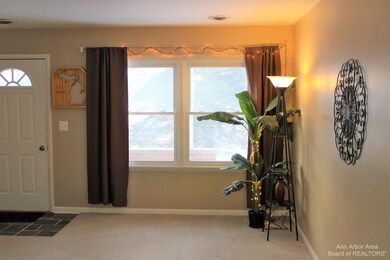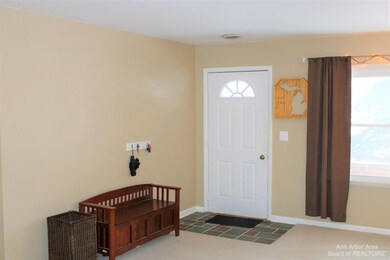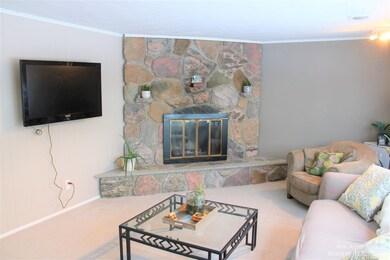
9815 Galatian Dr Whitmore Lake, MI 48189
Highlights
- No HOA
- Porch
- Cooling System Mounted In Outer Wall Opening
- Breakfast Area or Nook
- Attached Garage
- Patio
About This Home
As of March 2022A fantastic home with nearly a full acre lot offering plenty of space to roam and entertain. This large, elevated lot offers great views of Buck Lake across the street and lots of privacy and nature in the back yard. Just minutes to the Township parks, the Lakeland trail system, plenty of dining and recreation options as well as a quick drive to US-23 and I-96 for a convenient commute. Wired at the electric panel for a back-up generator, a beautiful stone surround wood burning fireplace, no HOA and super low township taxes are just a few more great things to consider. All appliances stay and the back yard is partially fenced in by way of the adjoining property owners fences. The back yard play structure is included with the sale. A maintenance free brick and vinyl exterior along with the r roof that was replaced in 2010 means less to worry about and more time to enjoy life. There is a second driveway on the south side (just before the house) of the home for additional parking, this drive is best to use for showings.
Last Agent to Sell the Property
Cornerstone Real Estate License #6502432234 Listed on: 02/12/2022
Last Buyer's Agent
Marygrace Liparoto
RE/MAX Home Sale Services License #6506044642
Home Details
Home Type
- Single Family
Est. Annual Taxes
- $3,019
Year Built
- Built in 1960
Lot Details
- 0.84 Acre Lot
- The property's road front is unimproved
- Back Yard Fenced
- Property is zoned RAA, RAA
Home Design
- Brick Exterior Construction
- Slab Foundation
- Aluminum Siding
- Vinyl Siding
Interior Spaces
- 1,288 Sq Ft Home
- 1-Story Property
- Ceiling Fan
- Wood Burning Fireplace
- Window Treatments
- Living Room
- Dining Area
Kitchen
- Breakfast Area or Nook
- Eat-In Kitchen
- Oven
- Range
- Microwave
- Dishwasher
Flooring
- Carpet
- Ceramic Tile
- Vinyl
Bedrooms and Bathrooms
- 3 Main Level Bedrooms
- 1 Full Bathroom
Laundry
- Laundry on main level
- Dryer
- Washer
Parking
- Attached Garage
- Garage Door Opener
- Additional Parking
Outdoor Features
- Patio
- Porch
Schools
- Pinckney Community High Middle School
- Pinckney Community High School
Utilities
- Cooling System Mounted In Outer Wall Opening
- Window Unit Cooling System
- Forced Air Heating System
- Heating System Uses Natural Gas
- Window Unit Heating System
- Well
- Water Softener is Owned
- Septic System
- Cable TV Available
Community Details
- No Home Owners Association
Ownership History
Purchase Details
Home Financials for this Owner
Home Financials are based on the most recent Mortgage that was taken out on this home.Purchase Details
Home Financials for this Owner
Home Financials are based on the most recent Mortgage that was taken out on this home.Similar Homes in Whitmore Lake, MI
Home Values in the Area
Average Home Value in this Area
Purchase History
| Date | Type | Sale Price | Title Company |
|---|---|---|---|
| Warranty Deed | $240,000 | None Listed On Document | |
| Warranty Deed | $164,000 | Livingston Title |
Mortgage History
| Date | Status | Loan Amount | Loan Type |
|---|---|---|---|
| Open | $223,250 | New Conventional | |
| Previous Owner | $166,666 | New Conventional | |
| Previous Owner | $126,196 | FHA |
Property History
| Date | Event | Price | Change | Sq Ft Price |
|---|---|---|---|---|
| 03/18/2022 03/18/22 | Sold | $240,000 | -9.4% | $186 / Sq Ft |
| 03/15/2022 03/15/22 | Pending | -- | -- | -- |
| 02/12/2022 02/12/22 | For Sale | $265,000 | +61.6% | $206 / Sq Ft |
| 06/30/2017 06/30/17 | Sold | $164,000 | -1.8% | $127 / Sq Ft |
| 05/15/2017 05/15/17 | Pending | -- | -- | -- |
| 05/02/2017 05/02/17 | For Sale | $167,000 | -- | $130 / Sq Ft |
Tax History Compared to Growth
Tax History
| Year | Tax Paid | Tax Assessment Tax Assessment Total Assessment is a certain percentage of the fair market value that is determined by local assessors to be the total taxable value of land and additions on the property. | Land | Improvement |
|---|---|---|---|---|
| 2025 | $2,701 | $108,680 | $0 | $0 |
| 2024 | $909 | $103,060 | $0 | $0 |
| 2023 | $867 | $93,240 | $0 | $0 |
| 2022 | $1,242 | $79,890 | $0 | $0 |
| 2021 | $3,019 | $79,890 | $0 | $0 |
| 2020 | $1,804 | $76,620 | $0 | $0 |
| 2019 | $1,778 | $72,180 | $0 | $0 |
| 2018 | $1,757 | $63,340 | $0 | $0 |
| 2017 | $1,320 | $63,340 | $0 | $0 |
| 2016 | $1,313 | $53,330 | $0 | $0 |
| 2014 | $1,145 | $50,770 | $0 | $0 |
| 2012 | $1,145 | $45,380 | $0 | $0 |
Agents Affiliated with this Home
-
Travis Otto

Seller's Agent in 2022
Travis Otto
Cornerstone Real Estate
(734) 645-1496
4 in this area
79 Total Sales
-
M
Buyer's Agent in 2022
Marygrace Liparoto
RE/MAX Home Sale Services
-
J
Seller's Agent in 2017
Jon Klapatch
Realty Experts, LLC
Map
Source: Southwestern Michigan Association of REALTORS®
MLS Number: 53782
APN: 15-23-400-019
- 6545 Hiller Ave
- VL Michigan 36
- 000 Michigan 36
- 9425 Galatian Dr
- 0 V L Riverdale Rd
- 9327 Huron Park Dr Unit 20
- 0 Glenroylet Dr Unit 20250007534
- 7136 E M-36
- Unit 4 E M-36
- Unit 3 E M-36
- Unit 1 E M-36
- 6461 Winans Lake Rd
- 5370 Edgelake Dr
- 7856 N Kilkenny Dr
- 8948 Century Dr
- 10624 Pine Bluff Ave
- 9862 Zukey Dr
- 9658 Zukey Dr
- 8873 Lagoon Dr
- 9080 River Valley Rd
