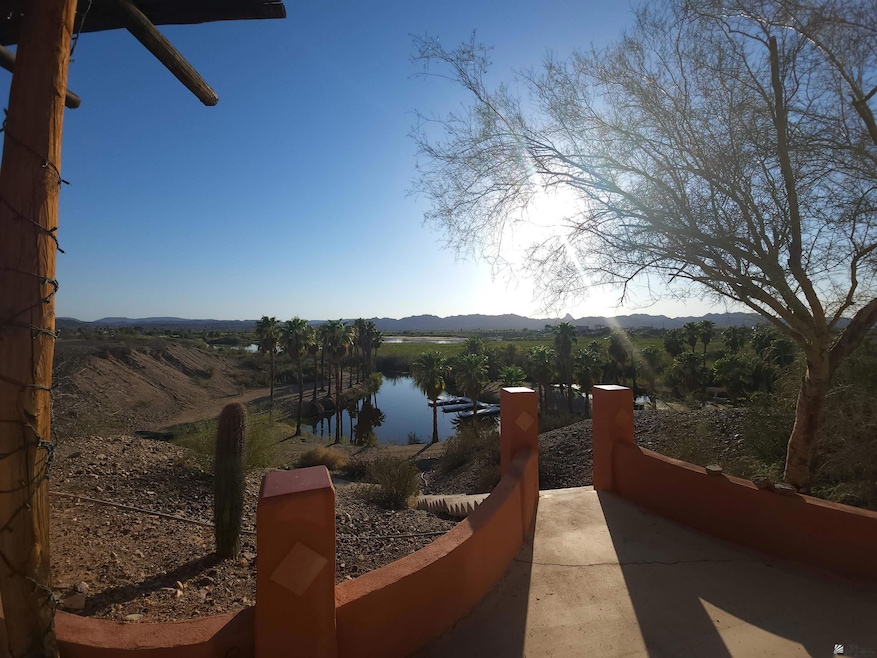Estimated payment $8,705/month
Highlights
- Covered Patio or Porch
- Double Pane Windows
- Views
- 4 Car Attached Garage
- Breakfast Bar
- Entrance Foyer
About This Home
5,044 Sq. Ft. Riverfront Retreat at Martinez Lake – Vacation & Investment Opportunity! Discover your dream getaway at Martinez Lake, Arizona! This 5,044 sq. ft. waterfront home offers luxury, adventure, and income potential, perfect as a private retreat, vacation rental, or investment property. Prime Riverfront Location Located on the Lower Colorado River, enjoy direct access to a privately shared dock for boating, fishing, and exploring 80+ miles of waterways. Spacious & Well-Designed • 3-bedroom suites + a second-story bunk room for guests. • Chef’s kitchen with two dishwashers, a wine fridge, and premium appliances. Endless Outdoor Fun • Boating, fishing, water skiing, and jet skiing right outside your door. • Fish for bass, crappie, catfish, and bluegill in Martinez Lake. • Explore the Imperial National Wildlife Refuge with 200+ bird species and 15,000 acres of nature. Convenient Community Amenities • Restaurants, bars, a general store, gas dock, and boat repair shop nearby. • Free boat launching for easy river access. Ultimate Toy Garage A 1,200 sq. ft. garage provides plenty of space for boats, jet skis, and off-road vehicles. Strong Income Potential Martinez Lake is a popular vacation spot—turn this home into a profitable Airbnb or rental while still enjoying it as your getaway. Make It Yours! This home is ready for adventure, relaxation, and investment success. Schedule your showing today!
Listing Agent
Keller Williams Realty Yuma License #SA673080000 Listed on: 01/24/2025

Home Details
Home Type
- Single Family
Est. Annual Taxes
- $6,256
Year Built
- Built in 2001
Home Design
- Flat Roof Shape
- Concrete Foundation
- Stucco Exterior
Interior Spaces
- 5,045 Sq Ft Home
- Ceiling Fan
- Chandelier
- Double Pane Windows
- Drapes & Rods
- Sliding Doors
- Entrance Foyer
- Family Room with Fireplace
- Utility Room
- Tile Flooring
- Property Views
Kitchen
- Breakfast Bar
- Electric Oven or Range
- Microwave
- Dishwasher
- Kitchen Island
- Disposal
Bedrooms and Bathrooms
- 4 Bedrooms
- Primary Bathroom is a Full Bathroom
- Garden Bath
Laundry
- Dryer
- Washer
Parking
- 4 Car Attached Garage
- Garage Door Opener
Utilities
- Multiple cooling system units
- Refrigerated Cooling System
- Heating System Powered By Owned Propane
- Heating System Uses Propane
- Well
- Water Softener is Owned
- Septic System
- Phone Available
- Cable TV Available
Additional Features
- North or South Exposure
- Covered Patio or Porch
- Desert Landscape
Community Details
- Martinez Lake Subdivision
Listing and Financial Details
- Assessor Parcel Number 458-16-003
Map
Home Values in the Area
Average Home Value in this Area
Tax History
| Year | Tax Paid | Tax Assessment Tax Assessment Total Assessment is a certain percentage of the fair market value that is determined by local assessors to be the total taxable value of land and additions on the property. | Land | Improvement |
|---|---|---|---|---|
| 2025 | $6,074 | $51,005 | $6,094 | $44,911 |
| 2024 | $5,820 | $48,576 | $5,944 | $42,632 |
| 2023 | $5,820 | $46,263 | $6,925 | $39,338 |
| 2022 | $5,522 | $44,059 | $7,250 | $36,809 |
| 2021 | $6,256 | $41,962 | $9,961 | $32,001 |
| 2020 | $5,764 | $39,963 | $13,329 | $26,634 |
| 2019 | $4,555 | $39,294 | $13,329 | $25,965 |
| 2018 | $4,478 | $38,332 | $13,126 | $25,206 |
| 2017 | $4,296 | $38,332 | $13,126 | $25,206 |
| 2016 | $4,409 | $34,768 | $11,368 | $23,400 |
| 2015 | $3,557 | $33,113 | $11,084 | $22,029 |
| 2014 | $3,557 | $31,535 | $13,329 | $18,206 |
Property History
| Date | Event | Price | Change | Sq Ft Price |
|---|---|---|---|---|
| 01/24/2025 01/24/25 | For Sale | $1,549,867 | -- | $307 / Sq Ft |
Purchase History
| Date | Type | Sale Price | Title Company |
|---|---|---|---|
| Warranty Deed | $1,200,000 | Pioneer Title Agency Inc |
Mortgage History
| Date | Status | Loan Amount | Loan Type |
|---|---|---|---|
| Previous Owner | $900,000 | FHA |
Source: Yuma Association of REALTORS®
MLS Number: 20250718
APN: 458-16-003
- 9854 Snipe Rd
- 9844 Snipe Rd
- 9701 Critter Ln
- 9099 E !Dnp! Calle Port E Unit 32
- 9009 E !Dnp! Calle Rue E Unit 26
- 1013 N Dnp Test Listing Passage Unit 32
- 0000 E County 14 St
- 0000 E County 16 3 4 St
- 0000 E County 16 3 4 St Unit 212-01-027
- 0000 Highway 95
- 0 060-220-027 Unit IG25194433
- 0 No St Unit RS25185169
- 0 Nw1 4 of Sw1 4 of Nw 1 4 Sec 11 T10s R18e 10 Ac Unit SW25115822
- 0 N1 2 of Nw1 4 of Nw1 4 of Ne1 4 Sec 15 T9s R18e 5a Unit DW25113975
- 0 Whitmore Rd
- 0 Carefree Unit EV24176344
- 2900 S County 2 3 4
- 0000 Ave 17 E
- 0000 S Sidewinder
- 8419 E County 6th St
- 5689 E Dnp Test Listing --
- 133 S Madison Ave
- 220 1/2 S Madison Ave Unit 220½ S. Madison Avenue
- 531 S 1st Ave
- 1686 W 1st St
- 2070 Araby Rd
- 315 S Magnolia Ave
- 2202 W 3rd St
- 2231 E 14th St
- 8941 E 24th Ln
- 11229 E 24th Place
- 7189 E 24th Place
- 750 S 15th Ave
- 833 S Avenue A
- 2555 W 4th Place
- 8406 E Lorenzo Ln
- 11205 E 25th St
- 2540 W 5th St
- 11315 E 26th St
- 7525 E 26th St






