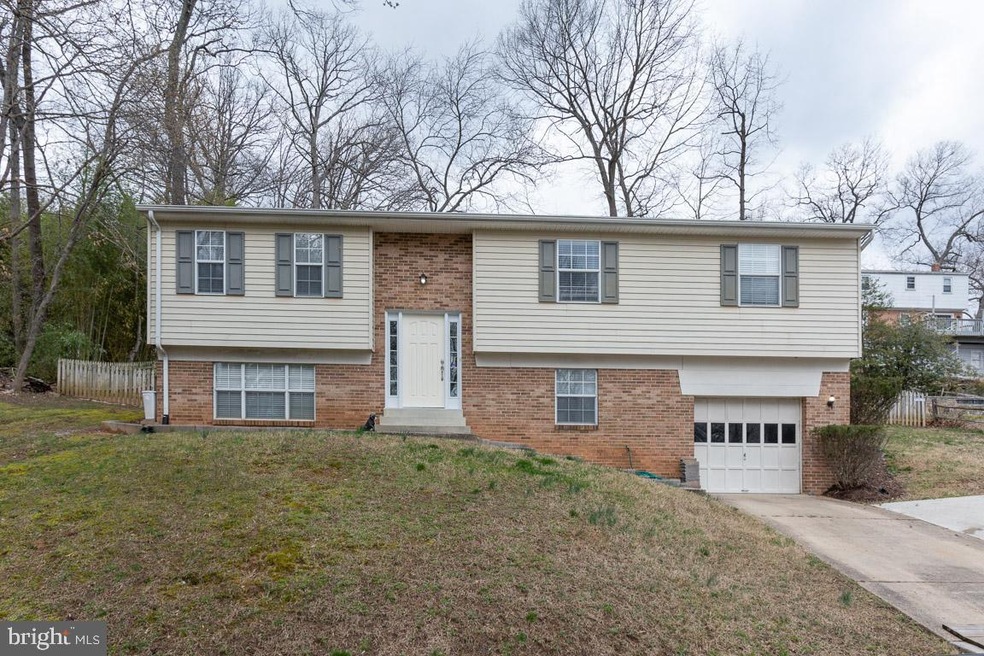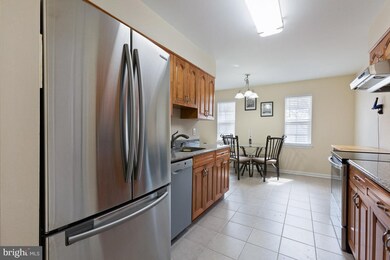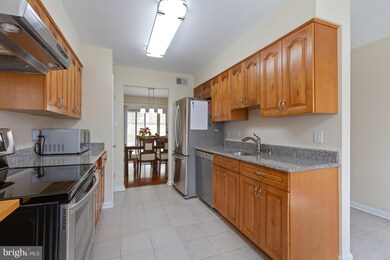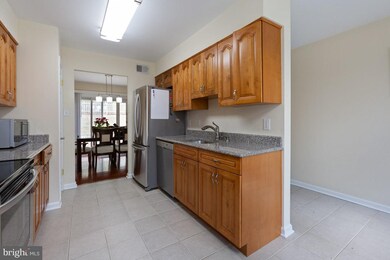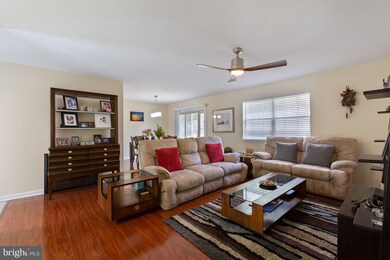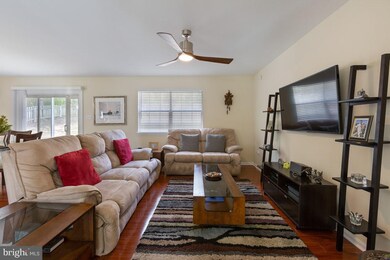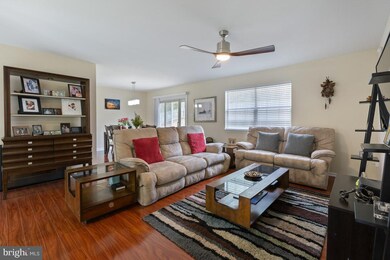
9816 Locust St Glenn Dale, MD 20769
Highlights
- 1 Fireplace
- 1 Car Attached Garage
- Central Heating and Cooling System
- No HOA
About This Home
As of June 2019WOW! See the high def video tour! Tour the inside of the home RIGHT NOW! Lovingly updated home on a quiet private street in Glenn Dale Heights! Stainless steel, granite, huge cabinets, new blinds, new paint,3 bed and 2 baths upstairs and 1 bed and 1 full bath downstairs. Stunning new hardwood floors on the main level! Walk out sliding door into the huge yard. NEW HVAC system, NEW WASHER and DRYER, sump pump with custom french drainage system installed in the fenced rear yard. Second bedroom is currently used as a luxury walk in closet, this can be easily converted by removing the hanging rails and repairing the wall. Seller will do if buyer wishes. Plenty of parking, 1 car garage, 5 driveway spots and plenty of street parking.
Home Details
Home Type
- Single Family
Est. Annual Taxes
- $4,405
Year Built
- Built in 1979
Lot Details
- 9,509 Sq Ft Lot
- Property is zoned RR
Parking
- 1 Car Attached Garage
- Front Facing Garage
- Driveway
- Off-Street Parking
Interior Spaces
- 1,337 Sq Ft Home
- Property has 2 Levels
- 1 Fireplace
- Finished Basement
Bedrooms and Bathrooms
Schools
- Seabrook Elementary School
- Thomas Johnson Middle School
- Duval High School
Utilities
- Central Heating and Cooling System
Community Details
- No Home Owners Association
- Glenn Dale Heights Subdivision
Listing and Financial Details
- Assessor Parcel Number 17141570597
Ownership History
Purchase Details
Home Financials for this Owner
Home Financials are based on the most recent Mortgage that was taken out on this home.Purchase Details
Home Financials for this Owner
Home Financials are based on the most recent Mortgage that was taken out on this home.Purchase Details
Home Financials for this Owner
Home Financials are based on the most recent Mortgage that was taken out on this home.Purchase Details
Similar Homes in the area
Home Values in the Area
Average Home Value in this Area
Purchase History
| Date | Type | Sale Price | Title Company |
|---|---|---|---|
| Deed | -- | Atg Title | |
| Deed | -- | Atg Title | |
| Deed | $340,000 | Classic Settlements Inc | |
| Deed | $249,000 | Option 1 Title & Escrow Llc | |
| Deed | $95,000 | -- |
Mortgage History
| Date | Status | Loan Amount | Loan Type |
|---|---|---|---|
| Previous Owner | $328,300 | New Conventional | |
| Previous Owner | $329,800 | New Conventional | |
| Previous Owner | $242,687 | FHA |
Property History
| Date | Event | Price | Change | Sq Ft Price |
|---|---|---|---|---|
| 06/21/2019 06/21/19 | Sold | $340,000 | +3.0% | $254 / Sq Ft |
| 05/07/2019 05/07/19 | Pending | -- | -- | -- |
| 05/03/2019 05/03/19 | For Sale | $329,977 | 0.0% | $247 / Sq Ft |
| 04/04/2019 04/04/19 | Pending | -- | -- | -- |
| 03/27/2019 03/27/19 | For Sale | $329,977 | +32.5% | $247 / Sq Ft |
| 04/18/2012 04/18/12 | Sold | $249,000 | 0.0% | $186 / Sq Ft |
| 03/19/2012 03/19/12 | Pending | -- | -- | -- |
| 03/09/2012 03/09/12 | Price Changed | $249,000 | -7.4% | $186 / Sq Ft |
| 02/11/2012 02/11/12 | For Sale | $269,000 | -- | $201 / Sq Ft |
Tax History Compared to Growth
Tax History
| Year | Tax Paid | Tax Assessment Tax Assessment Total Assessment is a certain percentage of the fair market value that is determined by local assessors to be the total taxable value of land and additions on the property. | Land | Improvement |
|---|---|---|---|---|
| 2024 | $6,322 | $398,567 | $0 | $0 |
| 2023 | $5,859 | $367,533 | $0 | $0 |
| 2022 | $5,398 | $336,500 | $101,100 | $235,400 |
| 2021 | $5,155 | $320,167 | $0 | $0 |
| 2020 | $9,826 | $303,833 | $0 | $0 |
| 2019 | $4,117 | $287,500 | $100,500 | $187,000 |
| 2018 | $4,248 | $278,567 | $0 | $0 |
| 2017 | $4,134 | $269,633 | $0 | $0 |
| 2016 | -- | $260,700 | $0 | $0 |
| 2015 | $3,766 | $252,900 | $0 | $0 |
| 2014 | $3,766 | $245,100 | $0 | $0 |
Agents Affiliated with this Home
-
John Rumcik

Seller's Agent in 2019
John Rumcik
RE/MAX Gateway, LLC
(703) 926-1323
208 Total Sales
-
PENINE ORAO

Buyer's Agent in 2019
PENINE ORAO
Smart Realty, LLC
(240) 494-6606
1 in this area
40 Total Sales
-
Michael Vaughn
M
Seller's Agent in 2012
Michael Vaughn
Long & Foster
(301) 805-4844
11 Total Sales
Map
Source: Bright MLS
MLS Number: MDPG505448
APN: 14-1570597
- 6203 Wood Pointe Dr
- 6107 Wood Pointe Dr
- 9912 Ridge St
- 9911 Ridge St
- 10021 E Franklin Ave Unit E
- 10318 Garson Terrace
- 5714 Edge Ave
- 10303 Halton Terrace
- 10108 Marguerita Ave
- 10806 Javins St
- 6338 Kinsey Terrace
- 5546 Amber St
- 0 Franklin St
- 11310 Daisy Ln
- 11310 Strawberry Glenn Ln
- 0 Lanham Severn Rd
- 10004 Enford Ct
- 10528 Storch Dr
- 9907 Treetop Ln
- 10801 Electric Ave
