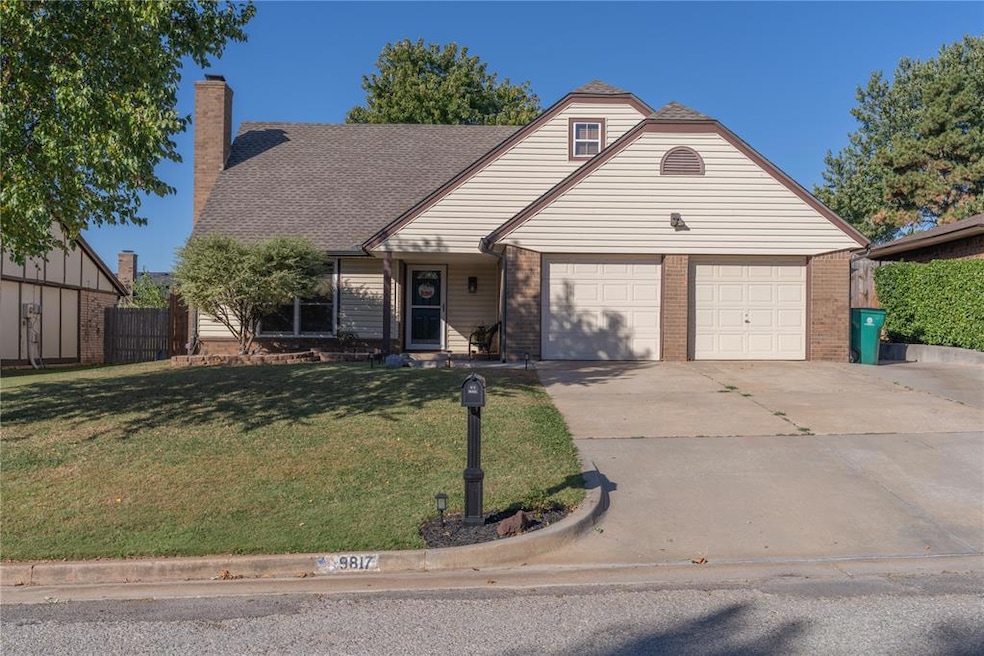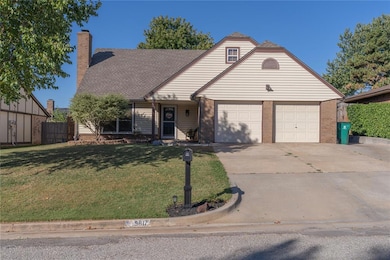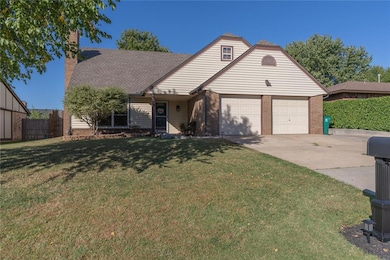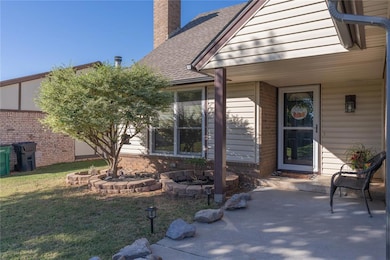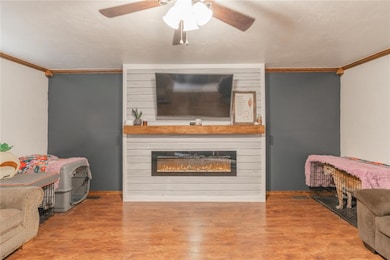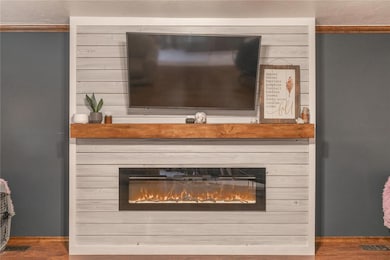9817 Honeysuckle Rd Oklahoma City, OK 73159
Southridge-Shadowlake NeighborhoodEstimated payment $1,507/month
Highlights
- Deck
- Traditional Architecture
- Covered Patio or Porch
- Westmoore High School Rated A
- Wood Flooring
- 2 Car Attached Garage
About This Home
Welcome to this fantastic and versatile 5-bedroom (or 4 bedrooms plus a bonus room) home situated in a great West Moore location, offering easy access to dining, shopping, and major highways. The large central living room creates a warm and inviting atmosphere with wood flooring and a cozy electric fireplace featuring stylish shiplap paneling. The functional kitchen boasts stainless steel appliances, attractive two-toned cabinetry, and ample storage space with an adjacent dining area. Enjoy a relaxing primary suite with a private en-suite bath featuring granite countertops and a tiled shower, while the secondary bedrooms share a well-appointed bath with granite counters and a newly tiled shower surround. This home is packed with value, including a storm shelter in the garage, a new hot water heater (2025), a French drain (2020), new windows, and a new HVAC (90% efficiency furnace) with a whole house air purifying system (2025). Plus, benefit from the complete water system upgrades: whole house water softening, water purifying system, RO drinking system, and an ozone washing machine attachment (2022), along with AT&T fiber access. Outdoor entertaining is a dream with a large deck, a built-in fire pit, a covered patio area, and an added convenient half bath with outside access for hosting gatherings.
Home Details
Home Type
- Single Family
Est. Annual Taxes
- $2,281
Year Built
- Built in 1978
Lot Details
- 7,148 Sq Ft Lot
- East Facing Home
- Wood Fence
- Interior Lot
Parking
- 2 Car Attached Garage
- Garage Door Opener
- Driveway
Home Design
- Traditional Architecture
- Slab Foundation
- Brick Frame
- Composition Roof
Interior Spaces
- 1,807 Sq Ft Home
- 2-Story Property
- Woodwork
- Electric Fireplace
- Window Treatments
- Inside Utility
- Laundry Room
Kitchen
- Electric Oven
- Electric Range
- Free-Standing Range
- Dishwasher
- Wood Stained Kitchen Cabinets
- Disposal
Flooring
- Wood
- Tile
Bedrooms and Bathrooms
- 5 Bedrooms
Outdoor Features
- Deck
- Covered Patio or Porch
- Outdoor Storage
Schools
- Kingsgate Elementary School
- Brink JHS Middle School
- Southmoore High School
Utilities
- Central Heating and Cooling System
- Water Heater
- Cable TV Available
Listing and Financial Details
- Legal Lot and Block 006 / 006
Map
Home Values in the Area
Average Home Value in this Area
Tax History
| Year | Tax Paid | Tax Assessment Tax Assessment Total Assessment is a certain percentage of the fair market value that is determined by local assessors to be the total taxable value of land and additions on the property. | Land | Improvement |
|---|---|---|---|---|
| 2024 | $2,281 | $18,744 | $3,000 | $15,744 |
| 2023 | $2,184 | $17,852 | $2,850 | $15,002 |
| 2022 | $2,105 | $17,002 | $3,083 | $13,919 |
| 2021 | $2,002 | $16,192 | $3,175 | $13,017 |
| 2020 | $1,914 | $15,421 | $2,520 | $12,901 |
| 2019 | $1,935 | $15,421 | $2,520 | $12,901 |
| 2018 | $1,957 | $15,422 | $2,520 | $12,902 |
| 2017 | $1,959 | $15,422 | $0 | $0 |
| 2016 | $1,919 | $14,950 | $2,443 | $12,507 |
| 2015 | $1,689 | $14,239 | $2,327 | $11,912 |
| 2014 | $1,636 | $13,560 | $1,544 | $12,016 |
Property History
| Date | Event | Price | List to Sale | Price per Sq Ft | Prior Sale |
|---|---|---|---|---|---|
| 11/25/2025 11/25/25 | Price Changed | $249,400 | -0.2% | $138 / Sq Ft | |
| 11/21/2025 11/21/25 | Price Changed | $249,800 | 0.0% | $138 / Sq Ft | |
| 10/24/2025 10/24/25 | For Sale | $249,900 | +66.6% | $138 / Sq Ft | |
| 10/26/2018 10/26/18 | Sold | $150,000 | -3.2% | $83 / Sq Ft | View Prior Sale |
| 09/22/2018 09/22/18 | Pending | -- | -- | -- | |
| 08/18/2018 08/18/18 | For Sale | $155,000 | +24.0% | $86 / Sq Ft | |
| 07/13/2012 07/13/12 | Sold | $125,000 | -2.3% | $70 / Sq Ft | View Prior Sale |
| 06/18/2012 06/18/12 | Pending | -- | -- | -- | |
| 05/21/2012 05/21/12 | For Sale | $127,900 | -- | $72 / Sq Ft |
Purchase History
| Date | Type | Sale Price | Title Company |
|---|---|---|---|
| Warranty Deed | $150,000 | Stewart Title Of Oklahoma In | |
| Warranty Deed | $125,000 | Capitol Abst And Title Co |
Mortgage History
| Date | Status | Loan Amount | Loan Type |
|---|---|---|---|
| Open | $153,225 | VA | |
| Previous Owner | $129,125 | VA |
Source: MLSOK
MLS Number: 1197481
APN: R0062480
- 9816 S Hillcrest Dr
- 9908 Southridge Dr
- 2600 SW 98th St
- 9604 Honeysuckle Rd
- 2605 SW 96th St
- 2421 SW 102nd St
- 2304 SW 101st St
- 18125 Youngs Ave
- 18121 Youngs Ave
- 18021 Youngs Ave
- 18001 Youngs Ave
- 18005 Youngs Ave
- 18009 Youngs Ave
- 10203 Shadowview Dr
- 10202 Shadowview Dr
- 2512 SW 102nd St
- 2605 SW 92nd St
- 9317 S Barnes Ave
- 2309 SW 105th Ct
- 10305 S Fairview Dr
- 2326 SW 90th Place
- 10029 S Fairview Dr
- 9400 S Country Club Dr
- 2616 SW 102nd St
- 1516 Craford Ct
- 9990 S May Ave
- 10700 S May Ave
- 10900 S Pennsylvania Ave
- 3016 SW 89th St
- 2812 SW 109th St
- 3105 SW 104th Terrace
- 3131 SW 89th St
- 8004 S Country Club Dr
- 8303 S Camay Ave
- 2300 W I 240 Service Rd
- 1405 SW 77th Terrace
- 2720 W I 240 Service Rd
- 2600 W I 240 Service Rd
- 1332 SW 74th St
- 9401 S Shartel Ave
