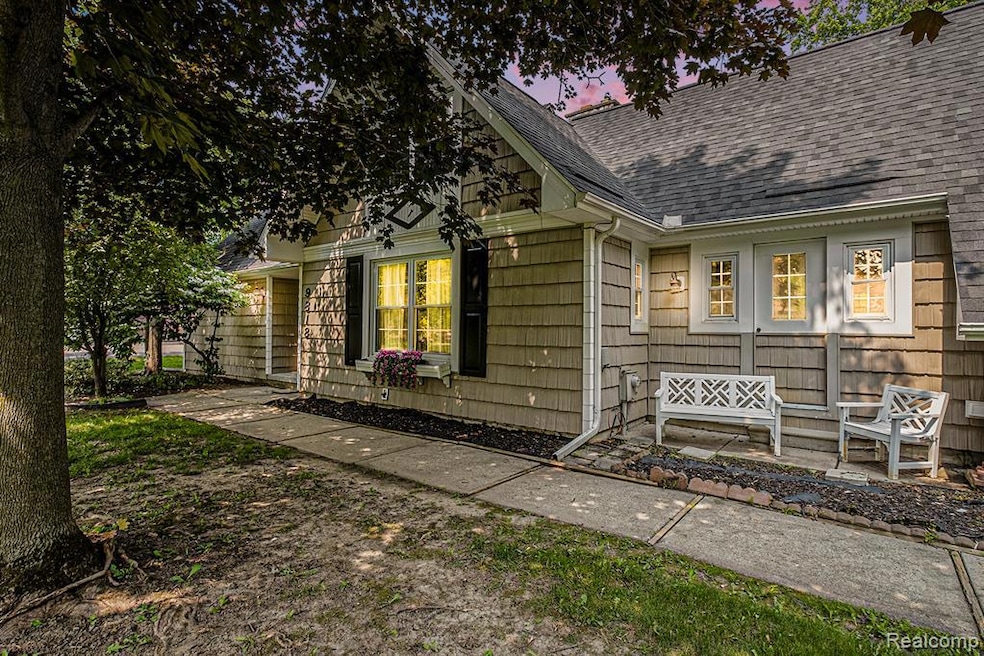9818 Burning Tree Dr Grand Blanc, MI 48439
Estimated payment $3,164/month
Highlights
- On Golf Course
- Tennis Courts
- Clubhouse
- Cook Elementary School Rated A-
- Cape Cod Architecture
- Vaulted Ceiling
About This Home
THIS CHALET-STYLE BEAUTY JUST DROPED TO $499,900. LAST CALL BEFORE ITS GONE! ACCEPTING OFFERS THROUGHT NOVEMBER 10, 2025! Located directly on the 5th green of the prestigious Warwick Hills Golf Course home of the Ally Challenge, this beautifully remodeled 5-bedroom, 3-bath home offers a rare opportunity to live on one of Michigan’s most iconic PGA Tour venues. Enjoy front-row views of the fairway, a tranquil pond, and unforgettable sunsets—all from your own backyard. Thoughtfully updated throughout, this 2,718 sq ft home features a brand-new Lifetime roof 2025, new hickory hardwood flooring 2025, and a fully renovated gourmet chef-inspired kitchen complete with premium appliances, custom cabinetry, and stone countertops 2025—perfect for entertaining or everyday living. The great room showcases vaulted ceilings and a full wall of windows that frame panoramic golf course and water views. The first-floor primary suite includes a full bath, walk-in closet, new carpeting, and serene course views. A second-floor loft provides ideal space for a home office or flex use. Additional highlights include a full basement with future finish potential, an attached 2 and half car garage, and parking for up to 8 vehicles. Located in the desirable Warwick Hills community, close to shopping, dining, and expressways. Golf course homes in this location are rarely available—schedule your private showing today.
Home Details
Home Type
- Single Family
Est. Annual Taxes
Year Built
- Built in 1979 | Remodeled in 2025
Lot Details
- 0.52 Acre Lot
- Lot Dimensions are 134.00 x 169.40
- On Golf Course
Parking
- 2.5 Car Attached Garage
Home Design
- Cape Cod Architecture
- Poured Concrete
- Asphalt Roof
- Vinyl Construction Material
Interior Spaces
- 2,728 Sq Ft Home
- 2-Story Property
- Vaulted Ceiling
- Ceiling Fan
- Gas Fireplace
- Great Room with Fireplace
- Attic Fan
- Partially Finished Basement
Kitchen
- Free-Standing Gas Oven
- Range Hood
- Microwave
- Dishwasher
Bedrooms and Bathrooms
- 5 Bedrooms
- 3 Full Bathrooms
Laundry
- Dryer
- Washer
Outdoor Features
- Tennis Courts
- Porch
Location
- Ground Level Unit
- Property is near a golf course
Utilities
- Forced Air Heating and Cooling System
- Heating System Uses Natural Gas
- Natural Gas Water Heater
Listing and Financial Details
- Assessor Parcel Number 1226576032
Community Details
Overview
- No Home Owners Association
- Warwick Hills No 1 Subdivision
Amenities
- Clubhouse
Map
Home Values in the Area
Average Home Value in this Area
Tax History
| Year | Tax Paid | Tax Assessment Tax Assessment Total Assessment is a certain percentage of the fair market value that is determined by local assessors to be the total taxable value of land and additions on the property. | Land | Improvement |
|---|---|---|---|---|
| 2025 | $6,570 | $239,500 | $0 | $0 |
| 2024 | $3,963 | $228,000 | $0 | $0 |
| 2023 | $3,781 | $192,800 | $0 | $0 |
| 2022 | $5,857 | $167,600 | $0 | $0 |
| 2021 | $5,763 | $161,600 | $0 | $0 |
| 2020 | $3,487 | $157,900 | $0 | $0 |
| 2019 | $3,435 | $154,000 | $0 | $0 |
| 2018 | $5,325 | $141,300 | $0 | $0 |
| 2017 | $5,043 | $172,900 | $0 | $0 |
| 2016 | $5,000 | $171,400 | $0 | $0 |
| 2015 | $4,763 | $144,900 | $0 | $0 |
| 2012 | -- | $124,200 | $124,200 | $0 |
Property History
| Date | Event | Price | List to Sale | Price per Sq Ft |
|---|---|---|---|---|
| 11/10/2025 11/10/25 | Pending | -- | -- | -- |
| 10/29/2025 10/29/25 | For Sale | $499,900 | -- | $183 / Sq Ft |
Purchase History
| Date | Type | Sale Price | Title Company |
|---|---|---|---|
| Warranty Deed | $360,000 | Epic Title Services | |
| Interfamily Deed Transfer | -- | None Available | |
| Interfamily Deed Transfer | -- | None Available |
Mortgage History
| Date | Status | Loan Amount | Loan Type |
|---|---|---|---|
| Open | $353,479 | FHA |
Source: Realcomp
MLS Number: 20251049813
APN: 12-26-576-032
- 0 Green Bank Dr
- 9418 Oakmont Dr
- 9525 Pine Valley Dr
- 9310 Fairway Trail
- 5270 Fairway Trail
- 5215 Sunlyn Dr
- 6264 Muirfield Dr Unit 14
- 6326 Knob Bend Dr
- 6263 Knob Bend Dr
- 0 Green Tree Dr
- 9326 Green Tree
- 6317 Prairie Dunes Dr
- 10195 Golfside Dr
- 9095 S Saginaw Rd Unit 23
- 9095 S Saginaw Rd Unit 10
- 74 Westwood Dr
- 6334 Prairie Dunes Dr
- 5839 Westwood Dr
- 5166 Warwick Woods Trail Unit 13
- 75 Westwood Dr

