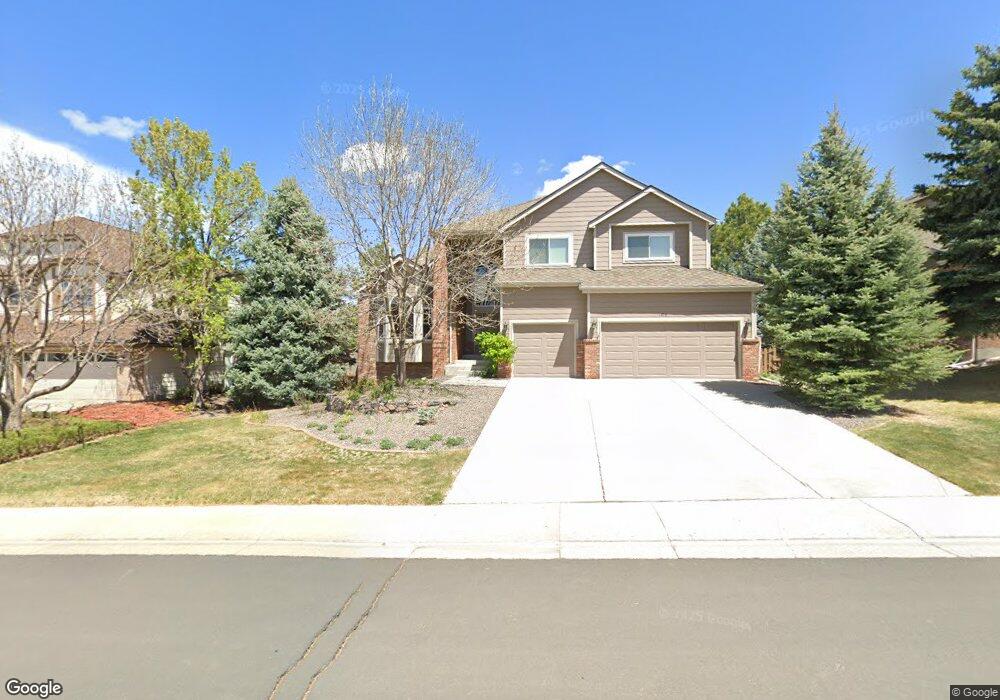9818 Isabel Ct Highlands Ranch, CO 80126
Northridge NeighborhoodEstimated Value: $1,202,000 - $1,453,000
5
Beds
5
Baths
4,834
Sq Ft
$281/Sq Ft
Est. Value
About This Home
This home is located at 9818 Isabel Ct, Highlands Ranch, CO 80126 and is currently estimated at $1,358,647, approximately $281 per square foot. 9818 Isabel Ct is a home located in Douglas County with nearby schools including Bear Canyon Elementary School, Mountain Ridge Middle School, and Mountain Vista High School.
Ownership History
Date
Name
Owned For
Owner Type
Purchase Details
Closed on
Sep 21, 2022
Sold by
Schulte Stephen C
Bought by
Ellis Kevin
Current Estimated Value
Home Financials for this Owner
Home Financials are based on the most recent Mortgage that was taken out on this home.
Original Mortgage
$938,000
Outstanding Balance
$895,933
Interest Rate
5.22%
Mortgage Type
New Conventional
Estimated Equity
$462,714
Purchase Details
Closed on
Mar 22, 2002
Sold by
Kasper Donald L and Kasper Kearin M
Bought by
Schulte Stephen C and Schulte Donna J
Home Financials for this Owner
Home Financials are based on the most recent Mortgage that was taken out on this home.
Original Mortgage
$415,000
Interest Rate
5.37%
Mortgage Type
Unknown
Purchase Details
Closed on
Jan 31, 1994
Sold by
Falcon Homes Inc
Bought by
Kasper Donald L and Kasper Kearin W
Home Financials for this Owner
Home Financials are based on the most recent Mortgage that was taken out on this home.
Original Mortgage
$260,000
Interest Rate
7.16%
Purchase Details
Closed on
Apr 2, 1993
Sold by
Mission Viejo Co
Bought by
Falcon Homes Inc
Create a Home Valuation Report for This Property
The Home Valuation Report is an in-depth analysis detailing your home's value as well as a comparison with similar homes in the area
Home Values in the Area
Average Home Value in this Area
Purchase History
| Date | Buyer | Sale Price | Title Company |
|---|---|---|---|
| Ellis Kevin | $1,340,000 | -- | |
| Schulte Stephen C | $550,000 | Land Title Guarantee Company | |
| Kasper Donald L | $325,000 | Land Title | |
| Falcon Homes Inc | $59,100 | -- |
Source: Public Records
Mortgage History
| Date | Status | Borrower | Loan Amount |
|---|---|---|---|
| Open | Ellis Kevin | $938,000 | |
| Previous Owner | Schulte Stephen C | $415,000 | |
| Previous Owner | Kasper Donald L | $260,000 |
Source: Public Records
Tax History Compared to Growth
Tax History
| Year | Tax Paid | Tax Assessment Tax Assessment Total Assessment is a certain percentage of the fair market value that is determined by local assessors to be the total taxable value of land and additions on the property. | Land | Improvement |
|---|---|---|---|---|
| 2024 | $8,606 | $94,990 | $13,640 | $81,350 |
| 2023 | $8,591 | $94,990 | $13,640 | $81,350 |
| 2022 | $6,349 | $69,490 | $9,150 | $60,340 |
| 2021 | $6,602 | $69,490 | $9,150 | $60,340 |
| 2020 | $6,192 | $66,760 | $9,530 | $57,230 |
| 2019 | $6,215 | $66,760 | $9,530 | $57,230 |
| 2018 | $5,915 | $62,590 | $8,210 | $54,380 |
| 2017 | $5,386 | $62,590 | $8,210 | $54,380 |
| 2016 | $5,144 | $58,670 | $9,360 | $49,310 |
| 2015 | $5,255 | $58,670 | $9,360 | $49,310 |
| 2014 | $4,690 | $48,350 | $9,610 | $38,740 |
Source: Public Records
Map
Nearby Homes
- 768 Poppywood Place
- 1115 Kistler Ct
- 851 Hughes Ln
- 638 E Huntington Place
- 9510 Joyce Ln
- 9750 Red Oakes Dr
- 9492 Joyce Ln
- 842 Summer Dr Unit 3E
- 745 Stowe St
- 867 Summer Dr Unit 9C
- 10096 Hughes Place
- 669 Walden Ct
- 9361 Crestmore Way
- 9910 Ashleigh Way
- 1146 Cherry Blossom Ct
- 996 Cherry Blossom Ct
- 966 Cherry Blossom Ct
- 795 Ridgemont Cir
- 9191 Hickory Cir
- 760 Ridgemont Cir
- 9808 Isabel Ct
- 9828 Isabel Ct
- 9798 Isabel Ct
- 9838 Isabel Ct
- 9817 Isabel Ct
- 9807 Isabel Ct
- 9827 Isabel Ct
- 9848 Isabel Ct
- 9797 Isabel Ct
- 9787 Isabel Ct
- 9778 Isabel Ct
- 9847 Isabel Ct
- 9858 Isabel Ct
- 9777 Isabel Ct
- 9857 Isabel Ct
- 9768 S Isabel Ct
- 9768 Isabel Ct
- 9867 Isabel Ct
- 9767 Isabel Ct
- 9693 Chanteclair Cir
