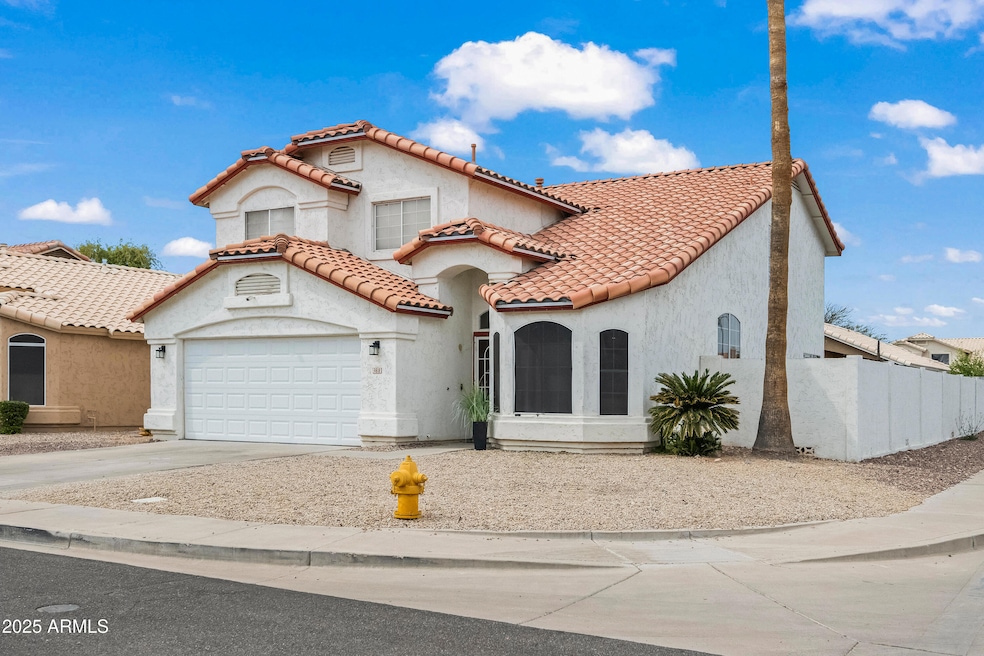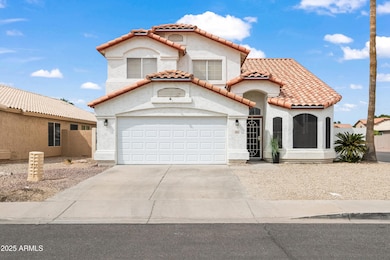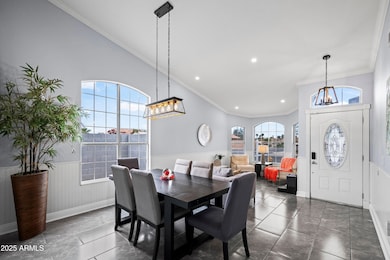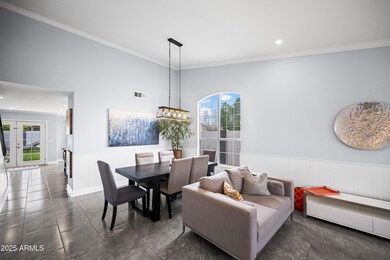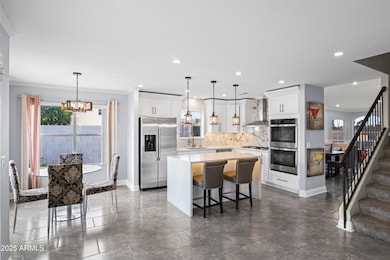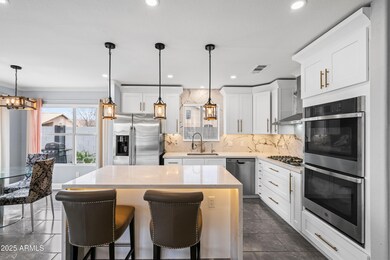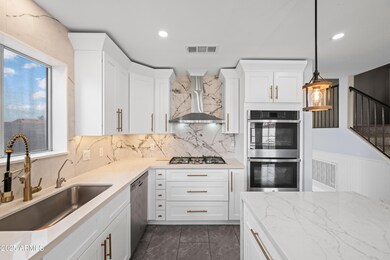9818 W Pontiac Dr Peoria, AZ 85382
Estimated payment $3,119/month
Highlights
- Private Pool
- Vaulted Ceiling
- Covered Patio or Porch
- Parkridge Elementary School Rated A-
- Corner Lot
- 2 Car Direct Access Garage
About This Home
Stunning remodeled Two-Story Home in Highly Sought-After North Peoria! Welcome to this magnificent two-story home in the highly desirable North Peoria area, where elegance and modern updates come together seamlessly. From the moment you step inside, you'll be captivated by the impressive entryway, soaring vaulted ceilings, and dramatic staircase, setting the tone for the refined design throughout. The gourmet kitchen is a chef's delight, featuring Cortez countertops, new stainless steel appliances, and recessed lighting—all overlooking the oversized family room with stunning backyard views. Designed for both relaxation and entertaining, the backyard showcases a large play pool with updated equipment, extended covered patio, artificial turf. -Interior Upgrades:
- Custom interior paint throughout
- New flooring that complements the home's aesthetic
- Newer water heater and A/C for optimal comfort
Outdoor Oasis:** Step outside to your incredible private pool, which has been recently treated and features a new sand filter pump installed in 2024
Prime Location:
Situated in a remarkable neighborhood, this home offers convenient access to:
- Parkridge dog park and children's parks
- Mountain preserves for outdoor activities
- Outstanding schools for families
- Easy freeway access for commuting and travels
Don't miss out on this extraordinary home that combines luxury, comfort, and convenience in one perfect package!
Home Details
Home Type
- Single Family
Est. Annual Taxes
- $1,799
Year Built
- Built in 1997
Lot Details
- 5,369 Sq Ft Lot
- Block Wall Fence
- Artificial Turf
- Corner Lot
HOA Fees
- $17 Monthly HOA Fees
Parking
- 2 Car Direct Access Garage
- Electric Vehicle Home Charger
- Garage Door Opener
Home Design
- Wood Frame Construction
- Tile Roof
- Stucco
Interior Spaces
- 2,045 Sq Ft Home
- 2-Story Property
- Vaulted Ceiling
- Ceiling Fan
- Recessed Lighting
- Double Pane Windows
Kitchen
- Kitchen Updated in 2024
- Eat-In Kitchen
- Gas Cooktop
- Kitchen Island
Flooring
- Floors Updated in 2024
- Carpet
- Tile
Bedrooms and Bathrooms
- 4 Bedrooms
- Bathroom Updated in 2024
- Primary Bathroom is a Full Bathroom
- 3 Bathrooms
- Dual Vanity Sinks in Primary Bathroom
- Bathtub With Separate Shower Stall
Pool
- Pool Updated in 2024
- Private Pool
Outdoor Features
- Covered Patio or Porch
Schools
- Parkridge Elementary
- Sunrise Mountain High School
Utilities
- Central Air
- Heating System Uses Natural Gas
- Plumbing System Updated in 2024
- High Speed Internet
- Cable TV Available
Listing and Financial Details
- Tax Lot 50
- Assessor Parcel Number 200-15-055
Community Details
Overview
- Association fees include ground maintenance
- Aam Llc Association, Phone Number (602) 957-9191
- Parkridge Subdivision
Recreation
- Community Playground
- Bike Trail
Map
Home Values in the Area
Average Home Value in this Area
Tax History
| Year | Tax Paid | Tax Assessment Tax Assessment Total Assessment is a certain percentage of the fair market value that is determined by local assessors to be the total taxable value of land and additions on the property. | Land | Improvement |
|---|---|---|---|---|
| 2025 | $1,779 | $22,953 | -- | -- |
| 2024 | $1,799 | $21,860 | -- | -- |
| 2023 | $1,799 | $35,000 | $7,000 | $28,000 |
| 2022 | $1,762 | $26,510 | $5,300 | $21,210 |
| 2021 | $1,882 | $24,470 | $4,890 | $19,580 |
| 2020 | $1,901 | $23,300 | $4,660 | $18,640 |
| 2019 | $1,841 | $21,630 | $4,320 | $17,310 |
| 2018 | $1,764 | $20,680 | $4,130 | $16,550 |
| 2017 | $1,768 | $19,000 | $3,800 | $15,200 |
| 2016 | $1,715 | $18,300 | $3,660 | $14,640 |
| 2015 | $1,632 | $17,770 | $3,550 | $14,220 |
Property History
| Date | Event | Price | Change | Sq Ft Price |
|---|---|---|---|---|
| 09/12/2025 09/12/25 | Price Changed | $554,000 | -0.9% | $271 / Sq Ft |
| 08/27/2025 08/27/25 | Price Changed | $559,000 | -0.9% | $273 / Sq Ft |
| 08/14/2025 08/14/25 | Price Changed | $564,000 | -0.2% | $276 / Sq Ft |
| 07/25/2025 07/25/25 | Price Changed | $565,000 | -0.4% | $276 / Sq Ft |
| 05/13/2025 05/13/25 | Price Changed | $566,999 | -0.5% | $277 / Sq Ft |
| 05/02/2025 05/02/25 | Price Changed | $569,999 | 0.0% | $279 / Sq Ft |
| 04/08/2025 04/08/25 | Price Changed | $570,000 | -1.7% | $279 / Sq Ft |
| 03/28/2025 03/28/25 | For Sale | $580,000 | 0.0% | $284 / Sq Ft |
| 03/24/2025 03/24/25 | Off Market | $580,000 | -- | -- |
| 03/24/2025 03/24/25 | For Sale | $580,000 | +24.7% | $284 / Sq Ft |
| 10/04/2023 10/04/23 | Sold | $465,000 | -2.1% | $227 / Sq Ft |
| 08/22/2023 08/22/23 | Price Changed | $475,000 | -2.1% | $232 / Sq Ft |
| 07/18/2023 07/18/23 | For Sale | $485,000 | +78.3% | $237 / Sq Ft |
| 01/08/2018 01/08/18 | Sold | $272,000 | -0.9% | $133 / Sq Ft |
| 11/22/2017 11/22/17 | Pending | -- | -- | -- |
| 11/17/2017 11/17/17 | For Sale | $274,500 | -- | $134 / Sq Ft |
Purchase History
| Date | Type | Sale Price | Title Company |
|---|---|---|---|
| Warranty Deed | $465,000 | Dhi Title Agency | |
| Warranty Deed | $272,000 | Pioneer Title Agency Inc | |
| Warranty Deed | $156,000 | First American Title | |
| Interfamily Deed Transfer | -- | -- | |
| Corporate Deed | $124,755 | First American Title | |
| Warranty Deed | -- | First American Title |
Mortgage History
| Date | Status | Loan Amount | Loan Type |
|---|---|---|---|
| Open | $252,000 | New Conventional | |
| Previous Owner | $230,000 | New Conventional | |
| Previous Owner | $181,916 | New Conventional | |
| Previous Owner | $225,000 | Unknown | |
| Previous Owner | $16,000 | Unknown | |
| Previous Owner | $148,200 | New Conventional | |
| Previous Owner | $103,200 | New Conventional |
Source: Arizona Regional Multiple Listing Service (ARMLS)
MLS Number: 6836322
APN: 200-15-055
- 9814 W Menadota Dr
- 19930 N 98th Ave
- 20424 N 96th Ln
- 9948 W Runion Dr
- 9717 W Marco Polo Rd
- 19838 N Pine Springs Dr
- 20961 N 96th Dr
- 19702 N 98th Ln
- 10001 W Potter Dr
- 20640 N 100th Ln
- 9616 W Tonto Ln Unit 41
- 9455 W Behrend Dr
- 19562 N 96th Ln Unit 80
- 9706 W Rimrock Dr Unit 95
- 10134 W Pine Springs Dr
- 20042 N Palo Verde Dr
- 19417 N Palo Verde Dr
- 19829 N Lake Forest Dr
- 9839 W Utopia Rd
- 10169 W Potter Dr
- 9837 W Tonopah Dr
- 9814 W Menadota Dr
- 20025 N Mustang Ct
- 9759 W Mohawk Ln
- 9721 W Runion Dr
- 9626 W Clara Ln
- 9614 W Mary Ann Dr
- 9617 W Marco Polo Rd
- 19702 N 98th Ln
- 19609 N 98th Dr
- 10134 W Mohawk Ln
- 20509 N 94th Ln
- 9883 W Harmony Ln
- 9539 W Harmony Ln
- 9343 W Escuda Dr
- 9734 W Kerry Ln Unit 14
- 10310 W Beardsley Rd
- 9349 W Runion Dr
- 20149 N 92nd Ave
- 10146 W Sombrero Cir
