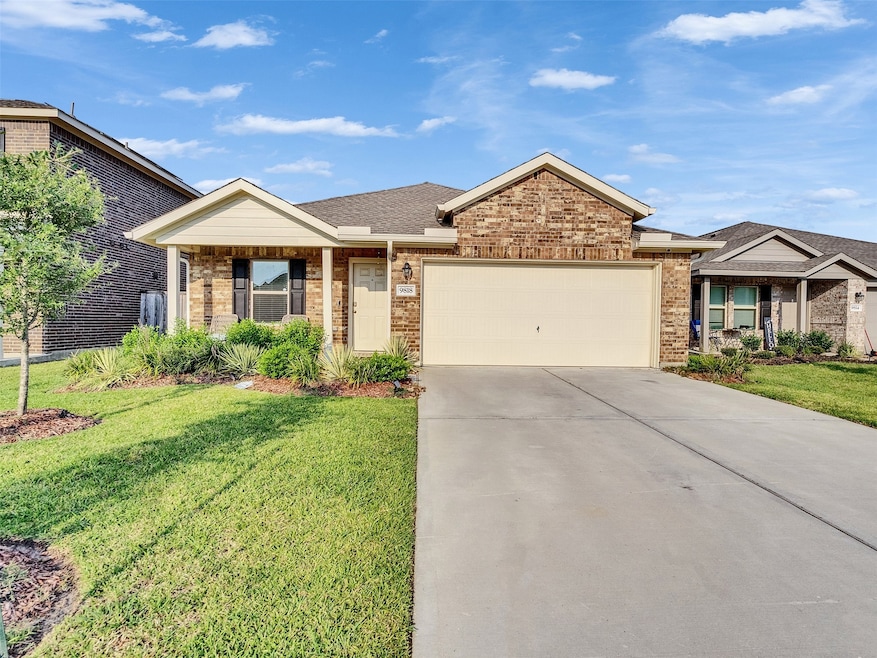
9818 Wembley Vista Ct Baytown, TX 77521
Estimated payment $2,043/month
Highlights
- Pond
- Community Pool
- 2 Car Attached Garage
- Traditional Architecture
- Family Room Off Kitchen
- Bidet
About This Home
Welcome to this charming property featuring 4 bedrooms, 2 bathrooms, and a spacious backyard perfect for entertaining. With modern updates throughout, this home offers a cozy atmosphere for you and your family. The open concept kitchen and living area provide a great space for gatherings. Located in a desirable neighborhood with top-rated schools, this home is perfect for those looking for a peaceful retreat. Don't miss out on the opportunity to make this house your home! Contact me for more details and to schedule a viewing. Gutters recently installed. Water filtration system included with the sale.
Home Details
Home Type
- Single Family
Est. Annual Taxes
- $7,600
Year Built
- Built in 2022
HOA Fees
- $75 Monthly HOA Fees
Parking
- 2 Car Attached Garage
Home Design
- Traditional Architecture
- Brick Exterior Construction
- Slab Foundation
- Composition Roof
- Cement Siding
Interior Spaces
- 1,725 Sq Ft Home
- 1-Story Property
- Family Room Off Kitchen
- Utility Room
Kitchen
- Microwave
- Dishwasher
- Kitchen Island
- Disposal
Bedrooms and Bathrooms
- 4 Bedrooms
- 2 Full Bathrooms
- Double Vanity
- Bidet
Schools
- Jessie Lee Pumphrey Elementary School
- E F Green Junior Middle School
- Goose Creek Memorial High School
Utilities
- Central Heating and Cooling System
- Heating System Uses Gas
Additional Features
- Pond
- 6,119 Sq Ft Lot
Community Details
Overview
- Acmi Association, Phone Number (281) 251-2292
- Sterling Point Sec 2 Subdivision
Recreation
- Community Playground
- Community Pool
- Park
Map
Home Values in the Area
Average Home Value in this Area
Tax History
| Year | Tax Paid | Tax Assessment Tax Assessment Total Assessment is a certain percentage of the fair market value that is determined by local assessors to be the total taxable value of land and additions on the property. | Land | Improvement |
|---|---|---|---|---|
| 2024 | $3,544 | $228,016 | $48,095 | $179,921 |
| 2023 | $3,544 | $146,511 | $48,095 | $98,416 |
Property History
| Date | Event | Price | Change | Sq Ft Price |
|---|---|---|---|---|
| 08/16/2025 08/16/25 | For Sale | $245,000 | +4.3% | $142 / Sq Ft |
| 01/30/2023 01/30/23 | Sold | -- | -- | -- |
| 10/02/2022 10/02/22 | Pending | -- | -- | -- |
| 10/01/2022 10/01/22 | Price Changed | $235,000 | -2.9% | $137 / Sq Ft |
| 09/23/2022 09/23/22 | For Sale | $241,990 | -- | $141 / Sq Ft |
Purchase History
| Date | Type | Sale Price | Title Company |
|---|---|---|---|
| Special Warranty Deed | -- | Lennar Title |
Mortgage History
| Date | Status | Loan Amount | Loan Type |
|---|---|---|---|
| Open | $68,099 | New Conventional | |
| Open | $230,743 | No Value Available |
Similar Homes in Baytown, TX
Source: Houston Association of REALTORS®
MLS Number: 67077450
APN: 1458680030031
- 9815 Wembley Vista Ct
- 9818 Dover Colony Ct
- 713 Northbend Dr
- 702 Meadowglen Dr
- 705 Littlewood St
- 602 Meadowglen Dr
- 9810 Archdale Spring Dr
- 9902 Highland Harvest Dr
- 3519 Sunny Dr
- 1107 Treasure Ct
- 3611 Apache Meadows Dr
- 1127 Treasure Ct
- 3435 Anderson Rd
- 1314 Robert St
- 0 Mabry Rd
- 000 Mabry
- 2823 Mabry St
- 3519 Singleton Rd
- 1203 Massey Tompkins Rd
- 322 Massey Tompkins Rd Unit LOT 35
- 3503 Apache Meadows Dr
- 605 Northbend Dr
- 911 Running Creek Ct
- 3635 Apache Meadows Dr
- 909 Christopher
- 106 Grantham Rd
- 928 Sage St
- 1519 Barcelona Way
- 2105 Cedar Bayou Rd
- 1800 James Bowie Dr
- 619 Rollingbrook Dr
- 915 Curry St
- 606 Pinebrook Ln
- 405 Kelly Ln
- 1708 E Baker Rd
- 409 River Bend Dr
- 305 W Baker Rd
- 1806 Clayton Dr
- 1701 Gillette St
- 2820 Fisher Hill Rd






