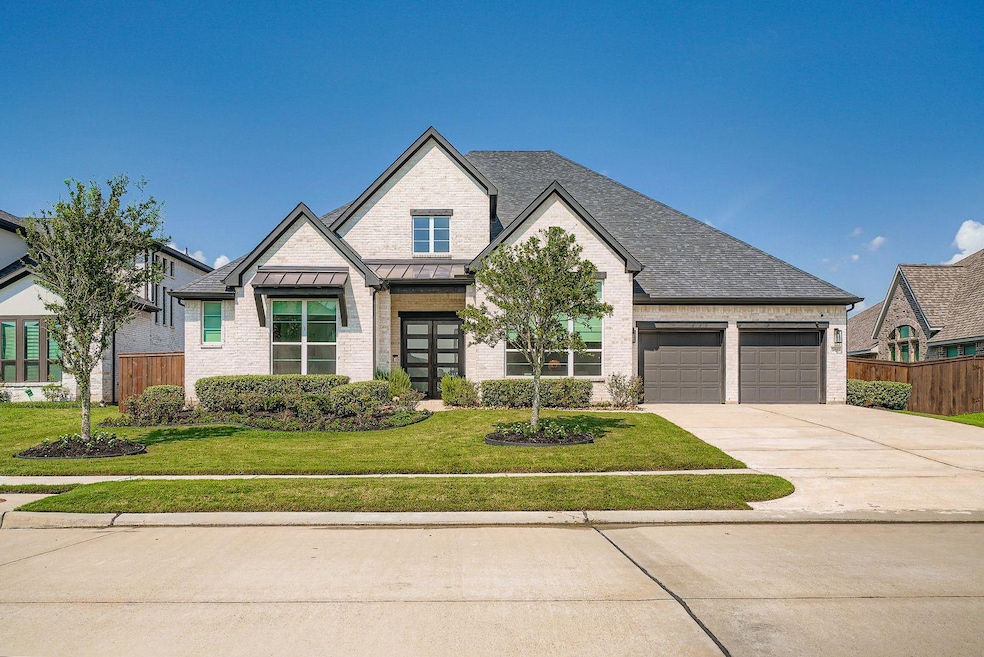9818 Wright Dr Manvel, TX 77578
Highlights
- Fitness Center
- Clubhouse
- Wood Flooring
- Gated Community
- Deck
- High Ceiling
About This Home
Stunning Eastland II by Drees Custom Homes in the exclusive gated section of Meridiana! This thoughtfully designed one-story home offers 3,622 sq. ft. of luxurious living on a spacious .28-acre lot with a 3-car garage. Step inside to find white oak wood floors throughout the entry, living, office, and media room, paired with custom designer light fixtures that add warmth and style. The spacious family room opens to the covered patio and expansive backyard, ideal for gatherings and outdoor fun. The home features 4 bedrooms and 3.5 baths, including a luxury owner’s suite, a private guest ensuite (perfect for multi-generational living or long-term guests), and two secondary bedrooms joined by a Jack-and-Jill bath. Designed for both entertaining and everyday living, you’ll love the custom built-in bar area, walk-in pantry, and oversized laundry room with plenty of storage. A beautiful media room with custom sconces, gorgeous wood paneled wall perfect for relaxing. With high-quality finishes, smart design, and a sought-after floor plan, this home truly blends elegance, comfort, and functionality. Located in an exclusive gated enclave of the community, residents enjoy enhanced privacy, security, and exclusive amenities in addition to the master-planned neighborhood’s resort-style offerings. These include a world-class gym and fitness center, kids’ waterpark, and a sparkling resort-style pool—offering luxury and leisure for all ages. With high-quality construction, smart design, and a highly desirable floor plan, this home delivers style, comfort, and convenience all in one.
Listing Agent
The Seely Group LLC Brokerage Phone: (512) 228-6262 License #0641510 Listed on: 09/02/2025
Home Details
Home Type
- Single Family
Year Built
- Built in 2021
Lot Details
- 0.28 Acre Lot
- Lot Dimensions are 59x77
- East Facing Home
- Back Yard Fenced
- Level Lot
Parking
- 3 Car Attached Garage
- Tandem Parking
Home Design
- Brick Exterior Construction
- Slab Foundation
- Composition Roof
- Metal Roof
Interior Spaces
- 3,622 Sq Ft Home
- 1-Story Property
- High Ceiling
- Ceiling Fan
- Gas Fireplace
- Entrance Foyer
- Laundry Room
Kitchen
- Walk-In Pantry
- Double Oven
- Gas Cooktop
- Microwave
- Dishwasher
- Kitchen Island
- Disposal
Flooring
- Wood
- Carpet
- Tile
Bedrooms and Bathrooms
- 4 Main Level Bedrooms
- Double Vanity
Home Security
- Prewired Security
- Fire and Smoke Detector
Eco-Friendly Details
- ENERGY STAR Qualified Appliances
- Energy-Efficient Windows
- Energy-Efficient HVAC
- Energy-Efficient Lighting
- Energy-Efficient Insulation
- Energy-Efficient Thermostat
Outdoor Features
- Deck
- Covered Patio or Porch
- Exterior Lighting
- Rain Gutters
Schools
- Meridiana Elementary School
- Outside School District Middle School
- Outside School District High School
Utilities
- Central Heating and Cooling System
- Heating System Uses Natural Gas
- Natural Gas Connected
Listing and Financial Details
- Security Deposit $16,000
- Tenant pays for all utilities
- The owner pays for association fees
- 12 Month Lease Term
- $65 Application Fee
- Assessor Parcel Number 6574-0461-008
- Tax Block 1
Community Details
Overview
- Property has a Home Owners Association
- Built by Drees Custom Homes
- Meridiana Subdivision
Recreation
- Community Playground
- Fitness Center
- Community Pool
Additional Features
- Clubhouse
- Gated Community
Map
Source: Unlock MLS (Austin Board of REALTORS®)
MLS Number: 2404134
- 5115 Murillo Dr
- 10110 Agave Point Ln
- 10123 Crescendo Way
- 4907 Joplin St
- 10106 Napier Dr
- 10022 Starry Night Ln
- 4942 Hitchings Ct
- 9822 Starry Night Ln
- 4734 Franklin Way
- 4929 Blackburn Ln
- 5831 Seagrass Dr
- 4131 Balboa Dr
- 9527 Sanger Way
- 4046 Balboa Dr
- 4023 Champlain Way
- 4138 Shackleton Ct
- 10622 Cabot Trail
- 10503 Dolce Ln
- 4507 Pistachio Trail
- 9311 Masters Rd







