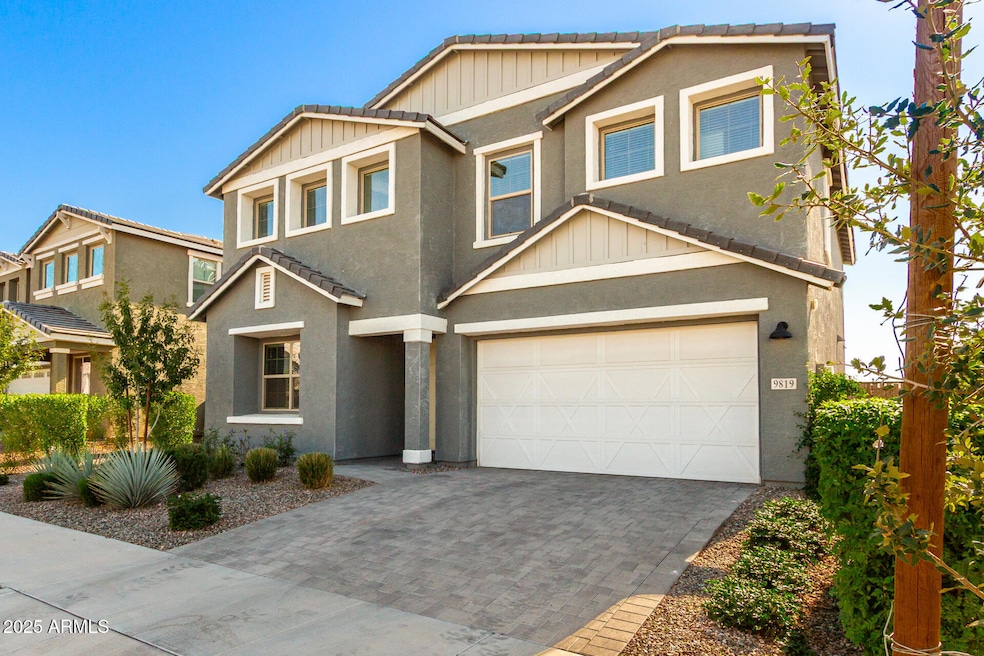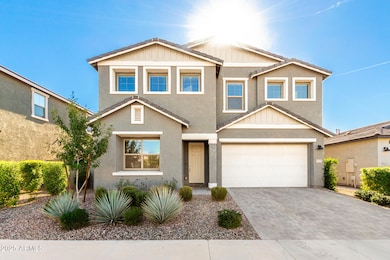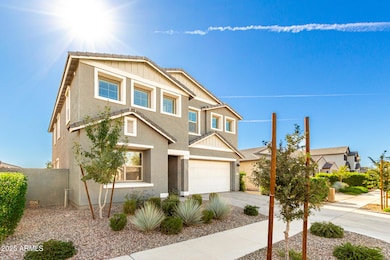9819 E Seismic Ave Mesa, AZ 85212
Eastmark NeighborhoodEstimated payment $4,035/month
Highlights
- Clubhouse
- Santa Barbara Architecture
- Tennis Courts
- Silver Valley Elementary Rated A-
- Community Pool
- Covered Patio or Porch
About This Home
Newer 2024 build. Beautiful, Modern & highly upgraded 4 bed 3 bath home w/ a loft & office/bonus flex room. Nice curb-appeal w/ a paver driveway & walkway. Chef's Kitchen is open to the family room & includes stainless steel appliances, gas range, double ovens, quartz counters, an island w/ seating & a pantry. Modern wrought iron staircase & wood-like tile in all of the traffic areas. Private ensuite downstairs bedroom. Upstairs has a spacious loft & over-sized bedrooms w/ walk-in closets. The primary bedroom is over-sized & has a huge walk-in closet the bathroom has an over-sized shower, & dual sinks. Large upstairs utility closet can be converted into an additional bathroom. The backyard is beautifully landscaped & includes artificial turf, pavers, a pergola, inground fire pit & space for a pool. Located in Eastmark w/ resort-style amenities. Walking distance to schools, Basis School, parks & shops. Community amenities include community center w/ lots of events, community pool, basketball courts & more!
Listing Agent
Rebekah Liperote
Redfin Corporation License #SA584723000 Listed on: 11/19/2025

Home Details
Home Type
- Single Family
Est. Annual Taxes
- $3,787
Year Built
- Built in 2022
Lot Details
- 7,178 Sq Ft Lot
- Desert faces the front of the property
- Block Wall Fence
- Artificial Turf
- Sprinklers on Timer
HOA Fees
- $113 Monthly HOA Fees
Parking
- 3 Car Direct Access Garage
- 2 Open Parking Spaces
- Tandem Parking
Home Design
- Santa Barbara Architecture
- Wood Frame Construction
- Tile Roof
- Stucco
Interior Spaces
- 3,016 Sq Ft Home
- 2-Story Property
- Free Standing Fireplace
- Double Pane Windows
- Laundry on upper level
Kitchen
- Eat-In Kitchen
- Double Oven
- Kitchen Island
Flooring
- Carpet
- Tile
Bedrooms and Bathrooms
- 4 Bedrooms
- Primary Bathroom is a Full Bathroom
- 3 Bathrooms
- Double Vanity
Outdoor Features
- Covered Patio or Porch
Schools
- Silver Valley Elementary School
- Eastmark High Middle School
- Eastmark High School
Utilities
- Central Air
- Heating System Uses Natural Gas
- Tankless Water Heater
Listing and Financial Details
- Tax Lot 392
- Assessor Parcel Number 312-16-392
Community Details
Overview
- Association fees include ground maintenance
- Eatmark Association, Phone Number (480) 625-4900
- Built by Ashton Woods
- Eastmark Du 3/4 North Phase 2 And 3 Subdivision
Amenities
- Clubhouse
- Community Media Room
Recreation
- Tennis Courts
- Community Playground
- Community Pool
- Bike Trail
Map
Home Values in the Area
Average Home Value in this Area
Tax History
| Year | Tax Paid | Tax Assessment Tax Assessment Total Assessment is a certain percentage of the fair market value that is determined by local assessors to be the total taxable value of land and additions on the property. | Land | Improvement |
|---|---|---|---|---|
| 2025 | $3,510 | $32,433 | -- | -- |
| 2024 | $4,192 | $30,889 | -- | -- |
| 2023 | $4,192 | $51,610 | $10,320 | $41,290 |
| 2022 | $508 | $12,420 | $12,420 | $0 |
| 2021 | $513 | $3,150 | $3,150 | $0 |
| 2020 | $130 | $3,060 | $3,060 | $0 |
Property History
| Date | Event | Price | List to Sale | Price per Sq Ft |
|---|---|---|---|---|
| 02/03/2026 02/03/26 | Price Changed | $700,000 | -1.4% | $232 / Sq Ft |
| 12/05/2025 12/05/25 | Price Changed | $710,000 | -3.4% | $235 / Sq Ft |
| 11/17/2025 11/17/25 | For Sale | $735,000 | -- | $244 / Sq Ft |
Purchase History
| Date | Type | Sale Price | Title Company |
|---|---|---|---|
| Special Warranty Deed | $660,681 | First American Title | |
| Special Warranty Deed | $492,000 | First American Title |
Mortgage History
| Date | Status | Loan Amount | Loan Type |
|---|---|---|---|
| Open | $528,544 | New Conventional |
Source: Arizona Regional Multiple Listing Service (ARMLS)
MLS Number: 6939876
APN: 312-16-392
- 9817 E Strobe Ave
- 9705 E Sector Dr
- 9841 E Satellite Dr
- 4557 S Element
- 9649 E Spiral Ave
- 9837 E Gamma Ave
- 4630 S Ferric
- 4622 S Ferric
- 4637 S Jetty
- 4602 S Flare
- 9744 E Spiral Ave
- 4651 S Glacier
- 4553 S Raster
- 9936 E Strobe Ave
- 4717 S Ferric
- 4708 S Glacier
- 9932 E Rotation Dr
- 9916 E Retrograde Dr
- 9960 E Strobe Ave
- 4508 S Ferric
- 9844 E Satellite Dr
- 4561 S Element
- 4803 S Ferric
- 4860 S Charger
- 9429 E Spiral Ave
- 4614 S Euler Ln
- 4134 S Neutron
- 9322 E Strobe Ave
- 4757 S Mole
- 9309 E Static Ave
- 4804 S Mole
- 9318 E Solina Ave
- 5150 S Inspirian Pkwy
- 5039 S Selenium Ln
- 9240 E Point Twenty-Two Blvd
- 9410 E Ray Rd
- 5418 S Vincent
- 9411 E Cadence Pkwy
- 5463 S Dillon Cir
- 9530 E Tesla Ave
Ask me questions while you tour the home.






