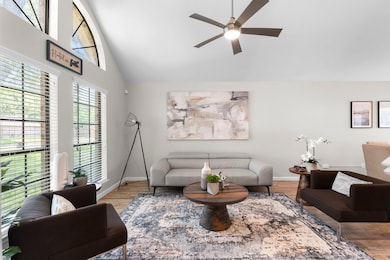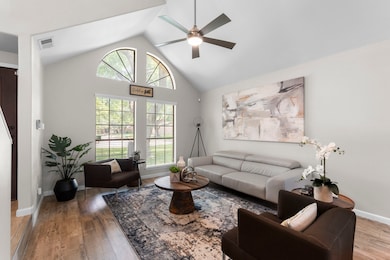
9819 Stableway Dr Houston, TX 77065
Steeplechase NeighborhoodEstimated payment $2,210/month
Highlights
- Clubhouse
- Contemporary Architecture
- Granite Countertops
- Cypress Ridge High School Rated A-
- 1 Fireplace
- Family Room Off Kitchen
About This Home
Welcome to 9819 Stableway Dr. This beautifully updated 3-bedroom, 2.5-bath home is located in the well-established community of Steeplechase. Step into a welcoming foyer that leads into a thoughtfully redesigned interior where approximately 90% of the home has been remodeled. Features include new siding, new windows throughout (except for two), custom cabinetry, modern ceiling fans, and updated light fixtures. There’s no carpet—perfect for easy maintenance. The heart of the home is a stunning open-concept kitchen with a beautiful island, seamlessly connecting to the breakfast and living areas. The home also offers a formal living and dining room combo, ideal for entertaining. Other upgrades include a new sliding glass door, and A/C and water heater (2016). This home is truly move-in ready with thoughtful touches throughout. Offering quick access to major roads, shopping, and dining. Don't miss the opportunity to own this gem in a convenient Houston location!
Listing Agent
Realm Real Estate Professionals - Katy License #0648584 Listed on: 07/18/2025
Home Details
Home Type
- Single Family
Est. Annual Taxes
- $5,096
Year Built
- Built in 1984
Lot Details
- 6,600 Sq Ft Lot
HOA Fees
- $55 Monthly HOA Fees
Parking
- 2 Car Attached Garage
- Garage Door Opener
Home Design
- Contemporary Architecture
- Traditional Architecture
- Brick Exterior Construction
- Slab Foundation
- Composition Roof
- Cement Siding
Interior Spaces
- 2,025 Sq Ft Home
- 2-Story Property
- 1 Fireplace
- Family Room Off Kitchen
- Living Room
- Utility Room
- Washer and Gas Dryer Hookup
Kitchen
- Oven
- Gas Range
- Microwave
- Dishwasher
- Granite Countertops
- Self-Closing Drawers and Cabinet Doors
- Disposal
Flooring
- Laminate
- Tile
Bedrooms and Bathrooms
- 3 Bedrooms
- En-Suite Primary Bedroom
Schools
- Emmott Elementary School
- Campbell Middle School
- Cypress Ridge High School
Utilities
- Central Heating and Cooling System
- Heating System Uses Gas
Listing and Financial Details
- Exclusions: TV Mountains, Security ring system
Community Details
Overview
- Association fees include clubhouse, ground maintenance, recreation facilities
- Steplechase HOA, Phone Number (281) 537-0957
- Steeplechase Sec 02 R/P Subdivision
Additional Features
- Clubhouse
- Security Guard
Map
Home Values in the Area
Average Home Value in this Area
Tax History
| Year | Tax Paid | Tax Assessment Tax Assessment Total Assessment is a certain percentage of the fair market value that is determined by local assessors to be the total taxable value of land and additions on the property. | Land | Improvement |
|---|---|---|---|---|
| 2024 | $5,096 | $229,214 | $56,358 | $172,856 |
| 2023 | $5,096 | $222,173 | $56,358 | $165,815 |
| 2022 | $4,985 | $207,009 | $43,329 | $163,680 |
| 2021 | $4,568 | $179,763 | $43,329 | $136,434 |
| 2020 | $4,442 | $167,353 | $38,409 | $128,944 |
| 2019 | $4,243 | $155,110 | $31,248 | $123,862 |
| 2018 | $2,269 | $157,577 | $31,248 | $126,329 |
| 2017 | $4,343 | $157,577 | $31,248 | $126,329 |
| 2016 | $4,070 | $147,665 | $23,436 | $124,229 |
| 2015 | $3,059 | $133,108 | $23,436 | $109,672 |
| 2014 | $3,059 | $108,334 | $20,181 | $88,153 |
Property History
| Date | Event | Price | Change | Sq Ft Price |
|---|---|---|---|---|
| 07/18/2025 07/18/25 | For Sale | $320,000 | -- | $158 / Sq Ft |
Purchase History
| Date | Type | Sale Price | Title Company |
|---|---|---|---|
| Warranty Deed | -- | None Listed On Document | |
| Warranty Deed | -- | Momentum Title Llc | |
| Vendors Lien | -- | First American Title | |
| Warranty Deed | -- | First American Title | |
| Vendors Lien | -- | Commonwealth Land Title Co | |
| Warranty Deed | -- | -- |
Mortgage History
| Date | Status | Loan Amount | Loan Type |
|---|---|---|---|
| Previous Owner | $125,000 | Purchase Money Mortgage | |
| Previous Owner | $58,450 | Unknown | |
| Previous Owner | $53,000 | No Value Available |
Similar Homes in Houston, TX
Source: Houston Association of REALTORS®
MLS Number: 35233363
APN: 1148310080005
- 9803 Haverdown Dr
- 9834 Haverdown Dr
- 12223 Paddock Way
- 12022 Miramar Shores Dr
- 9806 Paddock Park Dr
- 10011 Lakeside Gables Dr
- 9618 Mystic Crossing Ct
- 11902 Miramar Shores Dr
- 9635 Dapple Ln
- 11910 Yearling Dr
- 11811 Miramar Shores Dr
- 11810 Miramar Shores Dr
- 12419 Arrondi Cir
- 10130 Lakeside Gables Dr
- 9827 Gold Cup Way
- 11711 Meadowchase Dr
- 9434 Barretts Glen Ct
- 12234 Fetlock Dr
- 11523 Autumn Chase Dr
- 10115 Hedge Way Dr
- 9831 Meadow Bend Ln
- 9835 Haverdown Dr
- 9714 Chiselhurst Dr
- 10000 N Eldridge Pkwy
- 9814 Paddock Park Dr
- 12222 Yearling Dr
- 12318 Yearling Dr
- 11922 Miramar Shores Dr
- 10203 Ripple Lake Dr
- 11910 Thoroughbred Dr
- 9910 Hambleton Way Cir
- 9903 Jockey Club Dr
- 12700 Fm 1960 Rd W
- 12655 Crossroads Park Dr
- 11410 Meadowchase Dr
- 11302 Meadowchase Dr
- 12400 Castlebridge Dr
- 10206 Jockey Club Dr
- 10225 Wortham Blvd
- 10306 Jockey Club Dr






