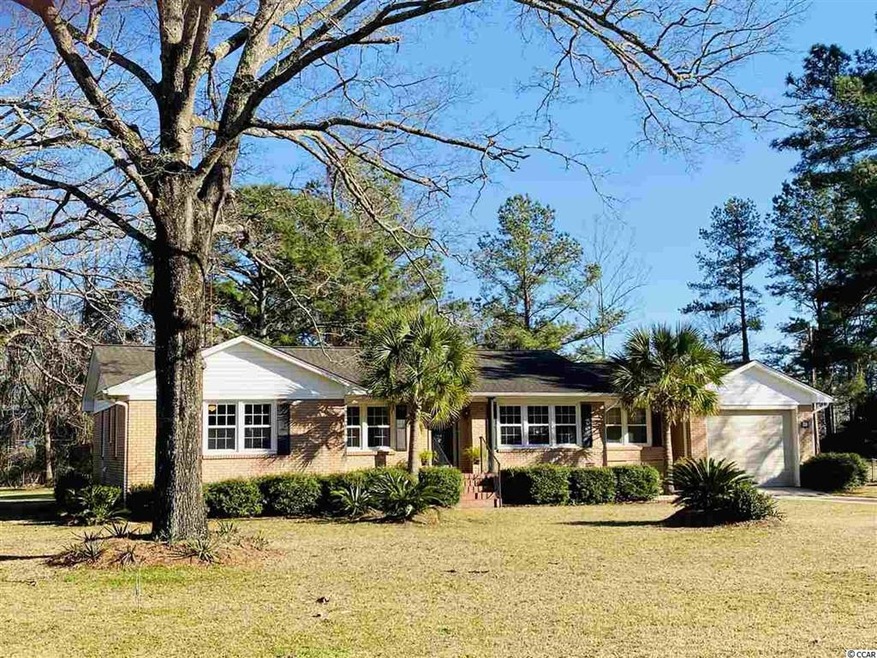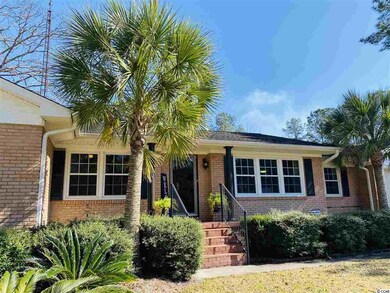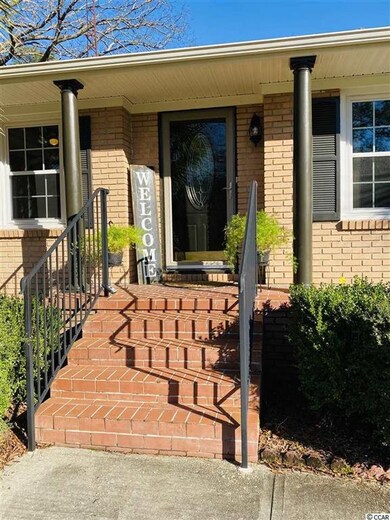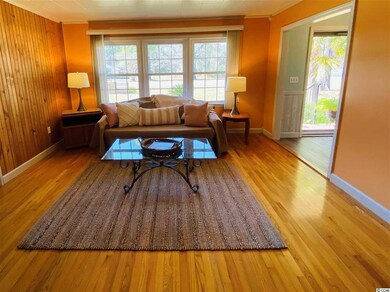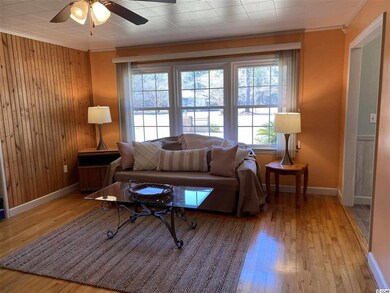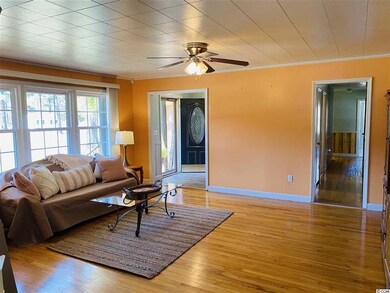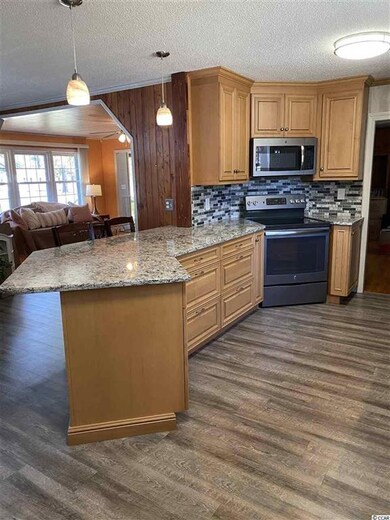
982 Brick Chimney Rd Georgetown, SC 29440
Highlights
- Second Garage
- Ranch Style House
- Den
- RV Access or Parking
- Solid Surface Countertops
- Formal Dining Room
About This Home
As of April 2021How do you feel about a home on one acre of land with no HOA restrictions, small neighborhood, three out buildings AND located just outside the city limits of Georgetown? If this checks all of your boxes then 982 Brick Chimney Road may be just the home for you! Meticulously maintained one story brick ranch style home with four bedrooms and two baths. This comfy home features a newly renovated kitchen with granite counter tops, breakfast bar with pendant lighting, beautiful custom maple cabinets with soft close drawers, pantry, spice rack and stainless appliances. The kitchen opens into the dining area and also to the adjacent great room so it's a great spot for cooking and entertaining without leaving anyone out of the fun. There is also a separate den/office space with original wood paneling, renovated bathrooms and oak hardwood floors that carry throughout much of the home in addition to new carpet in the bedrooms and new laminate floors in the kitchen and dining room. Just to name a few of the updates, the home has new windows, insulation, duct work and gutters. An extensive list of interior and exterior upgrades done by the seller will be provided to you! Now let's talk about the outside...Attached one car garage, and in the back yard there is a patio/grilling area, HUGE 44' x 28' "she shed" building with covered boat storage area, AND a 32' x 24' workshop with overhead door and insulated walls AND still another 20' x 11' building that could be a playhouse for the kids! There is a space here for everyone and all the toys you need to enjoy the southern outdoors - boats, four wheelers, even room for an RV or your classic car collection. Approximately 4.5 miles from historic Georgetown waterfront Harbor Walk, shopping, wonderful restaurants, fresh seafood vendors, and access to five rivers that surround the area with an easy drive to Pawleys Island, the closest public beach access. *Buyer responsible for verifying square footage.
Home Details
Home Type
- Single Family
Est. Annual Taxes
- $1,215
Year Built
- Built in 1965
Lot Details
- 1.08 Acre Lot
- Fenced
Parking
- 1 Car Attached Garage
- Second Garage
- RV Access or Parking
Home Design
- Ranch Style House
- Four Sided Brick Exterior Elevation
- Lead Paint Disclosure
Interior Spaces
- 1,940 Sq Ft Home
- Ceiling Fan
- Window Treatments
- Entrance Foyer
- Formal Dining Room
- Den
- Crawl Space
- Fire and Smoke Detector
- Washer and Dryer
Kitchen
- Breakfast Bar
- Range
- Microwave
- Dishwasher
- Stainless Steel Appliances
- Solid Surface Countertops
Flooring
- Carpet
- Laminate
Bedrooms and Bathrooms
- 4 Bedrooms
- Bathroom on Main Level
- 2 Full Bathrooms
- Shower Only
Outdoor Features
- Patio
- Front Porch
Location
- Outside City Limits
Utilities
- Central Heating and Cooling System
- Water Heater
- Phone Available
- Cable TV Available
Community Details
- The community has rules related to fencing
Ownership History
Purchase Details
Home Financials for this Owner
Home Financials are based on the most recent Mortgage that was taken out on this home.Purchase Details
Home Financials for this Owner
Home Financials are based on the most recent Mortgage that was taken out on this home.Purchase Details
Purchase Details
Similar Homes in Georgetown, SC
Home Values in the Area
Average Home Value in this Area
Purchase History
| Date | Type | Sale Price | Title Company |
|---|---|---|---|
| Deed | $265,000 | None Available | |
| Deed | $170,500 | -- | |
| Deed | -- | -- | |
| Deed Of Distribution | -- | -- |
Mortgage History
| Date | Status | Loan Amount | Loan Type |
|---|---|---|---|
| Previous Owner | $161,975 | New Conventional |
Property History
| Date | Event | Price | Change | Sq Ft Price |
|---|---|---|---|---|
| 04/15/2021 04/15/21 | Sold | $265,000 | 0.0% | $137 / Sq Ft |
| 03/05/2021 03/05/21 | For Sale | $265,000 | +55.4% | $137 / Sq Ft |
| 03/02/2015 03/02/15 | Sold | $170,500 | -14.3% | $87 / Sq Ft |
| 01/06/2015 01/06/15 | Pending | -- | -- | -- |
| 02/26/2014 02/26/14 | For Sale | $199,000 | -- | $102 / Sq Ft |
Tax History Compared to Growth
Tax History
| Year | Tax Paid | Tax Assessment Tax Assessment Total Assessment is a certain percentage of the fair market value that is determined by local assessors to be the total taxable value of land and additions on the property. | Land | Improvement |
|---|---|---|---|---|
| 2024 | $1,215 | $9,760 | $1,260 | $8,500 |
| 2023 | $1,215 | $9,760 | $1,260 | $8,500 |
| 2022 | $1,391 | $9,760 | $1,260 | $8,500 |
| 2021 | $1,068 | $0 | $0 | $0 |
| 2020 | $1,066 | $0 | $0 | $0 |
| 2019 | $970 | $0 | $0 | $0 |
| 2018 | $990 | $0 | $0 | $0 |
| 2017 | $827 | $0 | $0 | $0 |
| 2016 | $816 | $6,832 | $0 | $0 |
| 2015 | $682 | $0 | $0 | $0 |
| 2014 | $682 | $187,900 | $26,300 | $161,600 |
| 2012 | -- | $187,900 | $26,300 | $161,600 |
Agents Affiliated with this Home
-

Seller's Agent in 2021
Jill Caines
RE/MAX
(843) 240-7924
150 Total Sales
-

Buyer's Agent in 2021
Amanda Olszowka
Century 21 Barefoot Realty
(847) 345-6617
227 Total Sales
-

Seller's Agent in 2015
Michael Walsh
RE/MAX
(843) 240-5906
84 Total Sales
-

Buyer's Agent in 2015
Karen Knight
Shoreline Realty
(843) 504-4715
187 Total Sales
Map
Source: Coastal Carolinas Association of REALTORS®
MLS Number: 2105110
APN: 02-0422-024-00-00
- 673 Brick Chimney Rd
- 450 Player St
- 334 Lincolnshire Dr
- 4130 Highmarket St
- 74 Greentown Rd
- 92 3 Red Rose Blvd Unit 92/3
- 704 N North Congdon St
- 162 Savannah St Unit Lot 15 - Oak II
- 133 Cooper Ln Unit Lot 7 - Key Largo
- 5266 Highmarket St
- 512 Charlton Blvd Unit Lot 64 Pinckney Plan
- 240 Yadkin Ave
- TBD Francis Marion Dr
- 1939 Mauricena Rd
- 289 Whites Creek Rd
- 205 Glenda Loop
- 0 Highmarket St
- 233 Glenda Loop
- tbd S Island Rd
- TBD S Bay St
