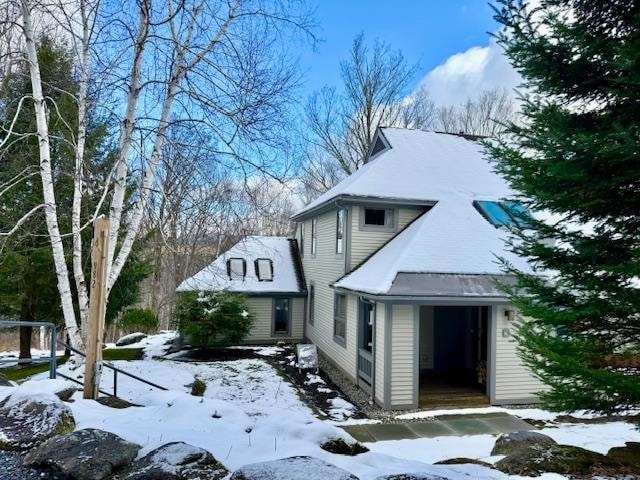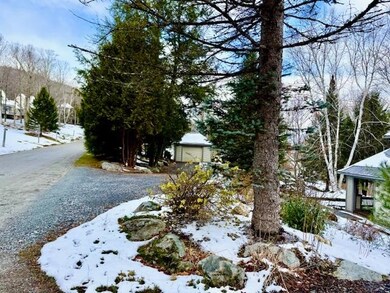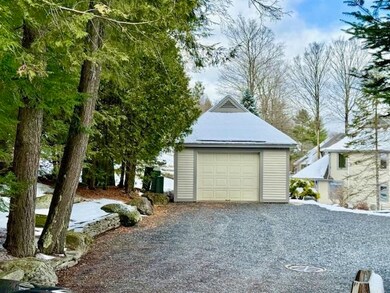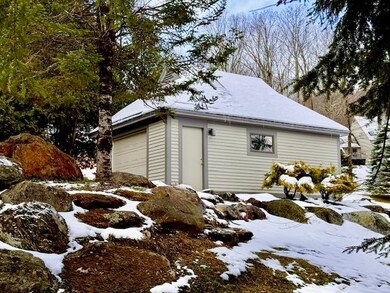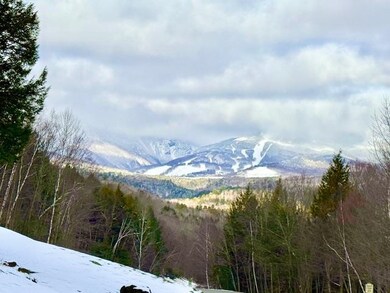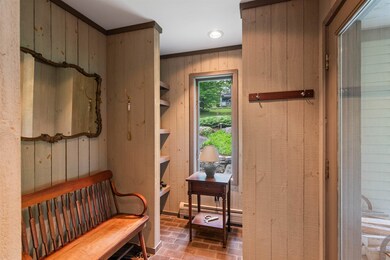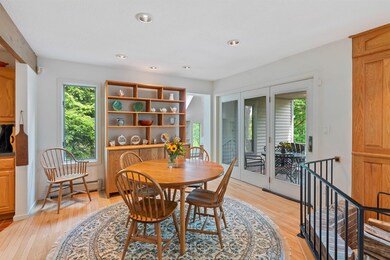Estimated payment $5,208/month
Highlights
- 6.86 Acre Lot
- Deck
- Wood Flooring
- Stowe Elementary School Rated A
- Contemporary Architecture
- Den
About This Home
Private! Custom-built, one-owner condominium. Rare one-car garage with loft and skylights offers abundant storage. Hardwood floors on all levels. Skylit living room with custom oak mantle and custom built-in bookcase. Skylit den/family room. First floor laundry. Air lock entry. Solid oak kitchen. 2 bedrooms up with full baths. Master has a walk in shower and jetted tub. Gorgeous landscaping. Private drive with abundant parking. A 5 minute stroll to the pool and tennis courts. Upscale furnishings included with few exceptions. Surrounded by Stowe Land Trust offering hiking and biking trails. A quick trip downtown and less than 4 miles from your door to Stowe Resort.
Listing Agent
KW Vermont Brokerage Phone: 802-654-8505 License #081.0000544 Listed on: 08/30/2025

Property Details
Home Type
- Condominium
Est. Annual Taxes
- $12,794
Year Built
- Built in 1985
Lot Details
- Landscaped
- Sloped Lot
Parking
- 1 Car Garage
- Stone Driveway
Home Design
- Contemporary Architecture
- Concrete Foundation
Interior Spaces
- Property has 2 Levels
- Entrance Foyer
- Living Room
- Den
- Basement
- Interior Basement Entry
Flooring
- Wood
- Ceramic Tile
Bedrooms and Bathrooms
- 2 Bedrooms
- En-Suite Bathroom
Laundry
- Laundry on main level
- Dryer
- Washer
Schools
- Stowe Elementary School
- Stowe Middle/High School
Utilities
- Baseboard Heating
- Hot Water Heating System
- Community Sewer or Septic
- Internet Available
- Satellite Dish
Additional Features
- Hard or Low Nap Flooring
- Deck
Community Details
Overview
- Covered Bridge Highlands Condos
- Covered Bridge Highlands Subdivision
Recreation
- Trails
- Snow Removal
Map
Home Values in the Area
Average Home Value in this Area
Property History
| Date | Event | Price | List to Sale | Price per Sq Ft |
|---|---|---|---|---|
| 11/22/2025 11/22/25 | Price Changed | $800,000 | -2.9% | $361 / Sq Ft |
| 11/14/2025 11/14/25 | Price Changed | $824,000 | -2.9% | $371 / Sq Ft |
| 10/16/2025 10/16/25 | Price Changed | $849,000 | -2.9% | $383 / Sq Ft |
| 10/09/2025 10/09/25 | Price Changed | $874,000 | -2.8% | $394 / Sq Ft |
| 09/25/2025 09/25/25 | Price Changed | $899,000 | -4.9% | $405 / Sq Ft |
| 08/30/2025 08/30/25 | For Sale | $945,000 | -- | $426 / Sq Ft |
Purchase History
| Date | Type | Sale Price | Title Company |
|---|---|---|---|
| Interfamily Deed Transfer | -- | -- | |
| Interfamily Deed Transfer | -- | -- |
Source: PrimeMLS
MLS Number: 5058967
APN: 621-195-11624
- 1209 Brook Rd Unit 16
- 1171 Brook Rd Unit 14
- 7 Natures Way Unit WW 4
- 199 Topnotch Dr
- 327 Topnotch Dr Unit 327B
- 384 Topnotch Dr Unit 384 A
- 608 Topnotch Dr Unit 608B
- 638 Topnotch Dr
- 646 Topnotch Dr Unit B
- 654 Topnotch Dr Unit 654-B
- 3148 Mountain Rd Unit C
- 60 Landing Cir Unit 60-A
- 60 Landing Cir Unit 60-B
- 89 Houston Farm Rd
- 87 Slate Hill Unit 3
- 87 Slate Hill Unit 5
- 484 Edson Hill Rd Unit Lot 1 and Remainder
- 64 Slate Hill Unit 7
- 580 Villa Dr Unit 13 -G32
- 580 Villa Dr Unit 15 -G7
- 1171 Brook Rd Unit 14
- 5907 Mountain Rd Unit A
- 225 Mountain Glen Dr Unit 3
- 333 Wade Pasture Rd
- 68 Rail Trail Ln
- 75 Fenimore St
- 55 Foundry St
- 37 Catamount St
- 224 Pope Meadow Dr
- 2162 Vt-108
- 2169 Notch Rd
- 424 Vt Route 15
- 140 W Hill Rd
- 77 Railroad St
- 4323 Vt-108 Unit ID1255746P
- 4323 Vt-108 Unit ID1255743P
- 64 Wells Farm Rd Unit 64 Wells Farm Dr #1
- 103-105 Puckerbrush Rd E
- 15 Railroad St Unit 3
- 15 Railroad St Unit 3
