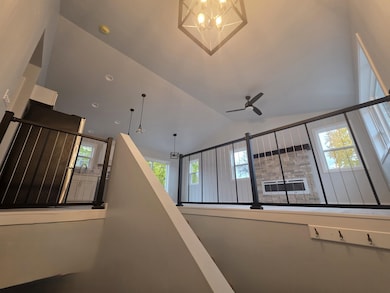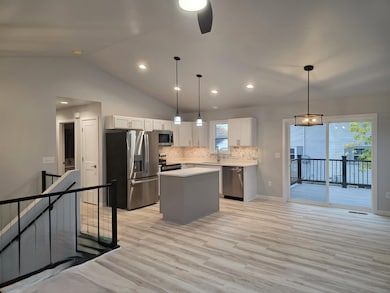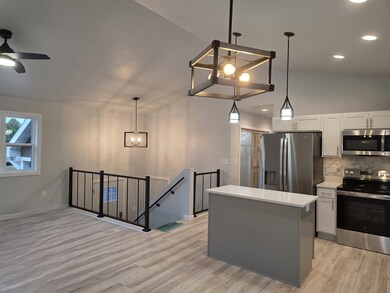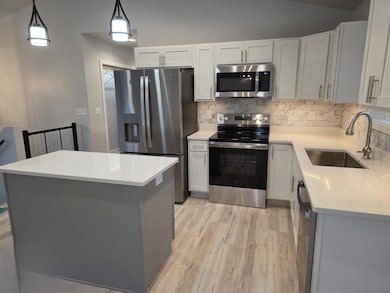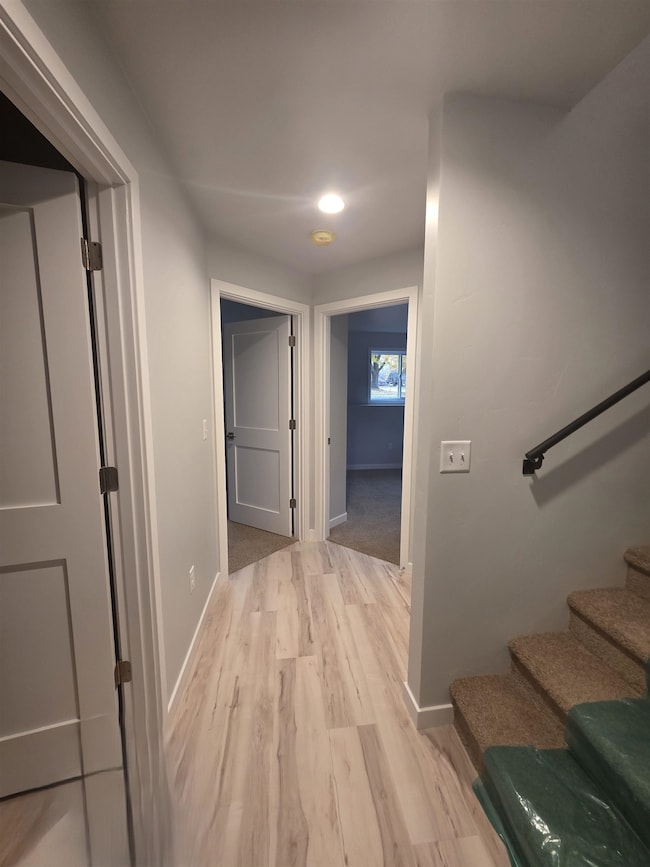982 Byrd Ave Neenah, WI 54956
Estimated payment $2,173/month
Highlights
- New Construction
- Vaulted Ceiling
- 1 Fireplace
- Neenah High School Rated A-
- Main Floor Primary Bedroom
- Farmhouse Sink
About This Home
Stunning newly built 3-bedroom home, thoughtfully designed with an open-concept layout and vaulted ceilings that create a sense of space and light. Windows flood the interior with natural sunlight, while a welcoming stone fireplace anchors the living area with cozy charm. Sleek vertical cable railings add a contemporary flair. The kitchen features quartz countertops throughout, an island, and appliance package. A large undermount farmhouse sink, under-cabinet lighting, and a pantry complete the space. Enjoy meals in the sun-drenched dining room, perfectly positioned beside sliding glass doors that lead to a composite deck. The generous primary suite offers dual spacious closets. This is a Zero-Lot-Line property, the owner owns the building and the lot.
Open House Schedule
-
Sunday, November 30, 20251:00 to 2:30 pm11/30/2025 1:00:00 PM +00:0011/30/2025 2:30:00 PM +00:00Add to Calendar
Home Details
Home Type
- Single Family
Year Built
- Built in 2025 | New Construction
Lot Details
- 5,227 Sq Ft Lot
- Zero Lot Line
Home Design
- Bi-Level Home
- Poured Concrete
- Vinyl Siding
Interior Spaces
- Vaulted Ceiling
- 1 Fireplace
- Partially Finished Basement
Kitchen
- Oven or Range
- Microwave
- Farmhouse Sink
- Disposal
Bedrooms and Bathrooms
- 3 Bedrooms
- Primary Bedroom on Main
- 2 Full Bathrooms
Laundry
- Dryer
- Washer
Parking
- 2 Car Attached Garage
- No Driveway
Utilities
- Central Air
- Heating System Uses Natural Gas
Community Details
- Built by David Daniels
Map
Home Values in the Area
Average Home Value in this Area
Property History
| Date | Event | Price | List to Sale | Price per Sq Ft |
|---|---|---|---|---|
| 11/10/2025 11/10/25 | For Sale | $346,000 | -- | $279 / Sq Ft |
Source: REALTORS® Association of Northeast Wisconsin
MLS Number: 50318009
- 980 Byrd Ave
- 1133 Primrose Ct Unit 1135
- 1263 Meadow Ln Unit 1265
- 1122 Green Acres Ln
- 1254 Meadow Ln Unit 1256
- 1112 Oxford Ct
- 1241 Cameron Cir
- 1228 Cameron Cir Unit 82
- 970 Manor Dr Unit 72
- 1372 Baytree Ln
- 964 Hickory Ln
- 1160 Westwind Dr
- 1160 Brittany Ct Unit 93
- 985 Babcock St
- 940 Babcock St Unit 96
- 1110 Daniel Ct Unit 49
- 1135 Manor Dr Unit 30
- 1017 Westwind Dr
- 1442 Baytree Ln
- 791 W Winneconne Ave
- 1004 Appleblossem Ln
- 1515 Bridgewood Blvd
- 1923 Harrison St
- 1621-1845 Harrison St
- 1415 Tullar Rd
- 342 Joseph St
- 2001 Marathon Ave
- 1000 Pendleton Pkwy
- 1459 Harrison St
- 125 Byrd Ave
- 120 Byrd Ave
- 1227 Doctors Dr
- 128 W Bell St
- 614 Isabella St Unit 614 1/2
- 215 E Main St
- 201 W Wisconsin Ave
- 127 W Wisconsin Ave Unit ID1061653P
- 125 W Wisconsin Ave Unit ID1318207P
- 1810-1850 County Road II
- 773 Wanda Ave

