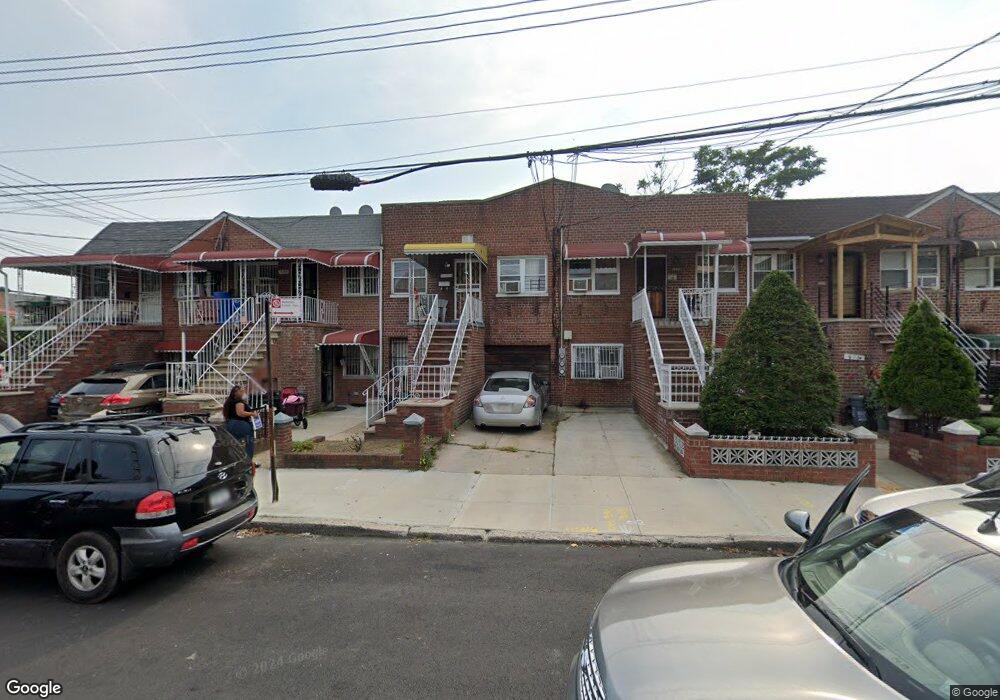982 E 106th St Brooklyn, NY 11236
Canarsie NeighborhoodEstimated Value: $623,000 - $1,182,000
5
Beds
3
Baths
2,000
Sq Ft
$502/Sq Ft
Est. Value
About This Home
This home is located at 982 E 106th St, Brooklyn, NY 11236 and is currently estimated at $1,003,230, approximately $501 per square foot. 982 E 106th St is a home located in Kings County with nearby schools including P.S. 114 Ryder Elementary School, I.S. 211 John Wilson, and Canarsie Ascend Charter School.
Ownership History
Date
Name
Owned For
Owner Type
Purchase Details
Closed on
Mar 8, 2024
Sold by
Jpmorgan Chase Bank National Associatio
Bought by
Vision Ventures Development Corp
Current Estimated Value
Purchase Details
Closed on
Mar 22, 2023
Sold by
Cerchione Gregory T Esq
Bought by
Jpmorgan Chase Bank National Associatio
Purchase Details
Closed on
Apr 18, 2008
Sold by
Morgan Josette
Bought by
Coy Trevor K
Home Financials for this Owner
Home Financials are based on the most recent Mortgage that was taken out on this home.
Original Mortgage
$506,100
Interest Rate
5.91%
Mortgage Type
Purchase Money Mortgage
Purchase Details
Closed on
Aug 25, 2006
Sold by
Johnson Paulett M
Bought by
Morgan Jossette
Home Financials for this Owner
Home Financials are based on the most recent Mortgage that was taken out on this home.
Original Mortgage
$450,500
Interest Rate
6.79%
Mortgage Type
Purchase Money Mortgage
Purchase Details
Closed on
Jul 31, 1996
Sold by
Morgan Audley T
Bought by
Morgan Balsom
Create a Home Valuation Report for This Property
The Home Valuation Report is an in-depth analysis detailing your home's value as well as a comparison with similar homes in the area
Home Values in the Area
Average Home Value in this Area
Purchase History
| Date | Buyer | Sale Price | Title Company |
|---|---|---|---|
| Vision Ventures Development Corp | $578,500 | -- | |
| Vision Ventures Development Corp | $578,500 | -- | |
| Vision Ventures Development Corp | $578,500 | -- | |
| Jpmorgan Chase Bank National Associatio | $868,313 | -- | |
| Jpmorgan Chase Bank National Associatio | $868,313 | -- | |
| Jpmorgan Chase Bank National Associatio | $868,313 | -- | |
| Coy Trevor K | $525,000 | -- | |
| Coy Trevor K | $525,000 | -- | |
| Morgan Jossette | $530,000 | -- | |
| Morgan Jossette | $530,000 | -- | |
| Morgan Balsom | -- | Commonwealth Land Title Ins | |
| Morgan Balsom | -- | Commonwealth Land Title Ins |
Source: Public Records
Mortgage History
| Date | Status | Borrower | Loan Amount |
|---|---|---|---|
| Previous Owner | Coy Trevor K | $506,100 | |
| Previous Owner | Morgan Jossette | $450,500 |
Source: Public Records
Tax History
| Year | Tax Paid | Tax Assessment Tax Assessment Total Assessment is a certain percentage of the fair market value that is determined by local assessors to be the total taxable value of land and additions on the property. | Land | Improvement |
|---|---|---|---|---|
| 2025 | $5,484 | $43,320 | $9,660 | $33,660 |
| 2024 | $5,484 | $38,520 | $9,660 | $28,860 |
| 2023 | $5,503 | $40,620 | $9,660 | $30,960 |
| 2022 | $5,103 | $33,240 | $9,660 | $23,580 |
| 2021 | $5,075 | $25,680 | $9,660 | $16,020 |
| 2020 | $2,380 | $31,140 | $9,660 | $21,480 |
| 2019 | $4,760 | $24,780 | $9,660 | $15,120 |
| 2018 | $4,603 | $22,580 | $6,885 | $15,695 |
| 2017 | $4,342 | $21,302 | $6,258 | $15,044 |
| 2016 | $4,018 | $20,097 | $7,577 | $12,520 |
| 2015 | $2,840 | $18,960 | $8,040 | $10,920 |
| 2014 | $2,840 | $18,960 | $8,040 | $10,920 |
Source: Public Records
Map
Nearby Homes
- 944 E 106th St
- 10622 Avenue J Unit TH
- 10716 Avenue J
- 966 E 104th St
- 1041 E 104th St
- 1054 E 105th St
- 1060 E 105th St
- 989 E 108th St Unit BB
- 979 E 108th St Unit 1B
- 1011 E 108th St Unit 1D
- 958 E 103rd St
- 10210 Avenue J
- 10530 Avenue K
- 10120 Avenue J
- 1125 E 104th St
- 10120 Flatlands Ave
- 10224 Avenue K
- 1115 E 102nd St
- 737 E 102nd St
- 10409 Glenwood Rd
