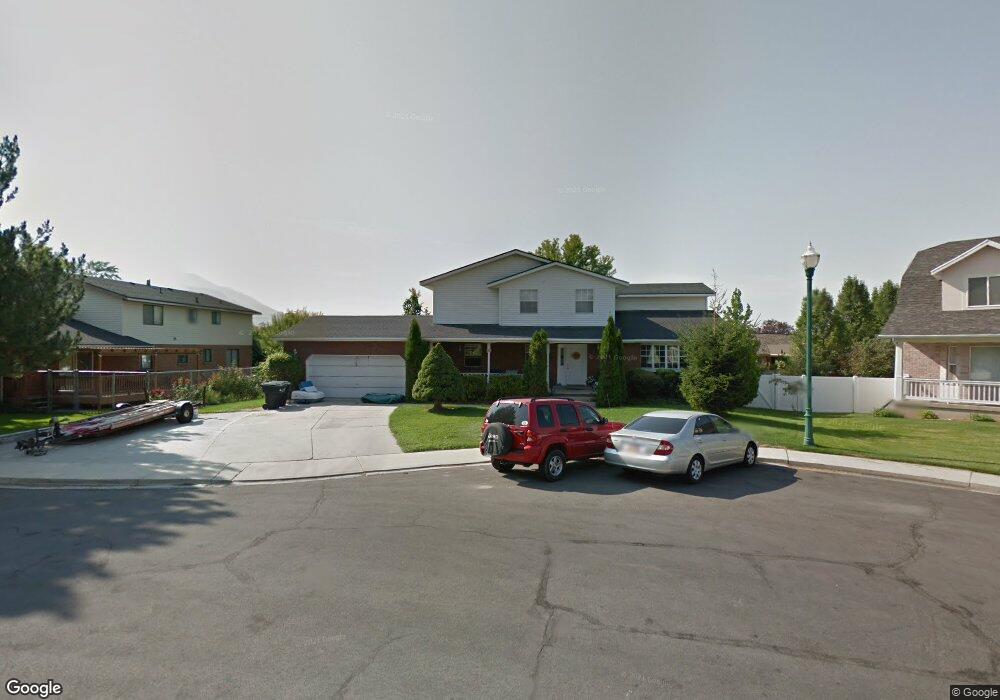982 E 315 S Orem, UT 84097
Riverside NeighborhoodEstimated Value: $699,000 - $713,486
5
Beds
4
Baths
3,679
Sq Ft
$192/Sq Ft
Est. Value
About This Home
This home is located at 982 E 315 S, Orem, UT 84097 and is currently estimated at $705,872, approximately $191 per square foot. 982 E 315 S is a home located in Utah County with nearby schools including Centennial Elementary, Canyon View Junior High School, and Orem High School.
Ownership History
Date
Name
Owned For
Owner Type
Purchase Details
Closed on
Sep 15, 2005
Sold by
Eldredge J Lloyd and Eldredge Cherie P
Bought by
Stay William D and Stay Jacqueline L
Current Estimated Value
Home Financials for this Owner
Home Financials are based on the most recent Mortgage that was taken out on this home.
Original Mortgage
$229,500
Outstanding Balance
$122,474
Interest Rate
5.81%
Mortgage Type
Fannie Mae Freddie Mac
Estimated Equity
$583,398
Create a Home Valuation Report for This Property
The Home Valuation Report is an in-depth analysis detailing your home's value as well as a comparison with similar homes in the area
Home Values in the Area
Average Home Value in this Area
Purchase History
| Date | Buyer | Sale Price | Title Company |
|---|---|---|---|
| Stay William D | -- | Equity Title |
Source: Public Records
Mortgage History
| Date | Status | Borrower | Loan Amount |
|---|---|---|---|
| Open | Stay William D | $229,500 |
Source: Public Records
Tax History
| Year | Tax Paid | Tax Assessment Tax Assessment Total Assessment is a certain percentage of the fair market value that is determined by local assessors to be the total taxable value of land and additions on the property. | Land | Improvement |
|---|---|---|---|---|
| 2025 | $2,668 | $328,900 | -- | -- |
| 2024 | $2,668 | $326,205 | $0 | $0 |
| 2023 | $2,516 | $330,660 | $0 | $0 |
| 2022 | $2,494 | $317,570 | $0 | $0 |
| 2021 | $2,204 | $425,100 | $170,300 | $254,800 |
| 2020 | $2,011 | $381,200 | $136,200 | $245,000 |
| 2019 | $1,739 | $342,700 | $125,400 | $217,300 |
| 2018 | $1,682 | $316,800 | $114,700 | $202,100 |
| 2017 | $1,524 | $153,780 | $0 | $0 |
| 2016 | $1,586 | $147,565 | $0 | $0 |
| 2015 | $1,677 | $147,565 | $0 | $0 |
| 2014 | $1,472 | $128,920 | $0 | $0 |
Source: Public Records
Map
Nearby Homes
