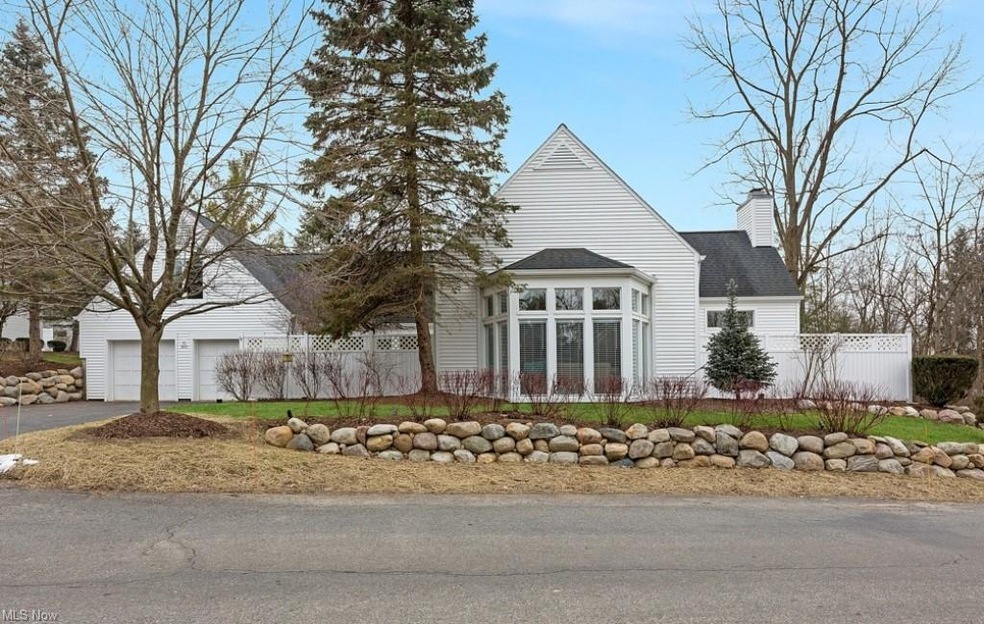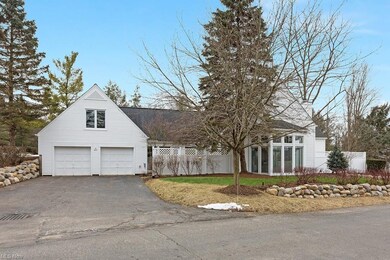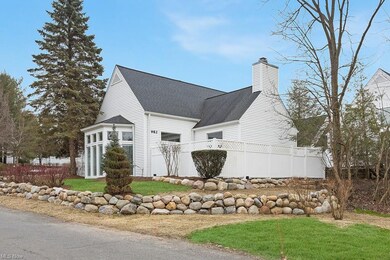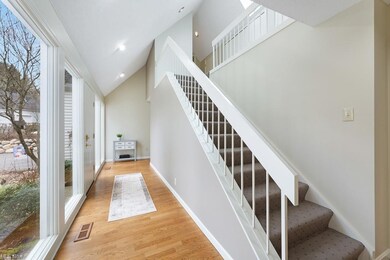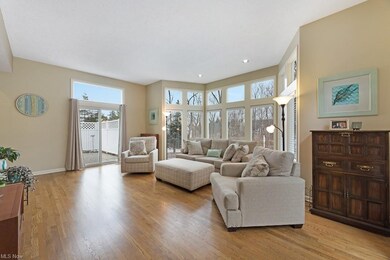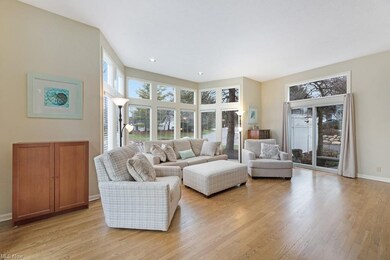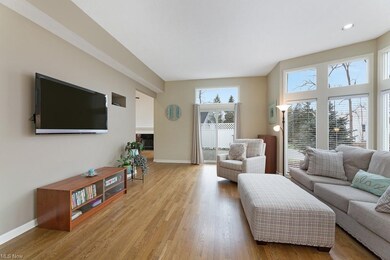
982 Goldenrod Trail Unit 9R Aurora, OH 44202
Highlights
- Contemporary Architecture
- 1 Fireplace
- Patio
- Leighton Elementary School Rated A
- 2 Car Attached Garage
- Forced Air Heating and Cooling System
About This Home
As of March 2021Wow! Beautifully designed, Walden freestanding condo with lush landscaping and a private courtyard. Filled with natural light throughout, this freshly painted home is neutrally decorated and ready to move right in. The living room has an amazing bayed wall of windows and direct patio access. Perfect for entertaining or enjoying your morning coffee, the vaulted Dining room features a cozy gas fireplace, built in shelving and sliding doors on two sides. This layout provides a great casual lifestyle in the warmer weather to maximize the use of the private courtyard and patio. Surrounded with cabinets, the kitchen offers plenty of storage and great breakfast bar for casual dining. The master suite walks out to the courtyard and includes a glamour bath and enormous walk-in closet. The laundry room and updated half bath round out the first floor. Upstairs, the oversized bedroom/bonus room has a built-in Murphy bed/desk, a generous walk-in closet plus attic storage. Perfect for guests, the third bedroom is adjacent to the full bath. The loft and office area is a great game room and entertaining space. There is so much storage with closets and cabinetry throughout plus a bonus storage room off the garage. Outdoor lighting accents beautifully at night and guest parking is located just across the street from the condo. Updates include the bolder landscaping 2020 and roof 2012. From the minute you walk in, it truly feels like you should be on vacation. What a great place to live!
Last Agent to Sell the Property
RE/MAX Haven Realty License #426233 Listed on: 01/13/2021

Last Buyer's Agent
Berkshire Hathaway HomeServices Professional Realty License #2022003687

Property Details
Home Type
- Condominium
Est. Annual Taxes
- $5,254
Year Built
- Built in 1993
Lot Details
- Privacy Fence
- Vinyl Fence
Home Design
- Contemporary Architecture
- Asphalt Roof
- Vinyl Construction Material
Interior Spaces
- 2,780 Sq Ft Home
- 2-Story Property
- 1 Fireplace
Kitchen
- Range
- Microwave
- Dishwasher
- Disposal
Bedrooms and Bathrooms
- 3 Bedrooms | 1 Main Level Bedroom
Home Security
Parking
- 2 Car Attached Garage
- Garage Door Opener
Outdoor Features
- Patio
Utilities
- Forced Air Heating and Cooling System
- Heating System Uses Gas
Listing and Financial Details
- Assessor Parcel Number 03-020-30-00-095-000
Community Details
Overview
- $478 Annual Maintenance Fee
- Maintenance fee includes Association Insurance, Exterior Building, Landscaping, Property Management, Reserve Fund, Snow Removal
- Walden Community
Security
- Fire and Smoke Detector
Ownership History
Purchase Details
Home Financials for this Owner
Home Financials are based on the most recent Mortgage that was taken out on this home.Purchase Details
Home Financials for this Owner
Home Financials are based on the most recent Mortgage that was taken out on this home.Purchase Details
Home Financials for this Owner
Home Financials are based on the most recent Mortgage that was taken out on this home.Purchase Details
Home Financials for this Owner
Home Financials are based on the most recent Mortgage that was taken out on this home.Similar Homes in Aurora, OH
Home Values in the Area
Average Home Value in this Area
Purchase History
| Date | Type | Sale Price | Title Company |
|---|---|---|---|
| Warranty Deed | $330,000 | Ohio Real Title | |
| Deed | $299,000 | Revere Title | |
| Survivorship Deed | $285,000 | Midland Title Security Inc | |
| Deed | $209,900 | -- |
Mortgage History
| Date | Status | Loan Amount | Loan Type |
|---|---|---|---|
| Previous Owner | $272,500 | Adjustable Rate Mortgage/ARM | |
| Previous Owner | $213,750 | Purchase Money Mortgage | |
| Previous Owner | $100,000 | Unknown | |
| Previous Owner | $50,000 | Credit Line Revolving | |
| Previous Owner | $172,800 | New Conventional |
Property History
| Date | Event | Price | Change | Sq Ft Price |
|---|---|---|---|---|
| 03/16/2021 03/16/21 | Sold | $330,000 | +1.5% | $119 / Sq Ft |
| 01/16/2021 01/16/21 | Pending | -- | -- | -- |
| 01/13/2021 01/13/21 | For Sale | $325,000 | +8.7% | $117 / Sq Ft |
| 10/07/2020 10/07/20 | Sold | $299,000 | 0.0% | $108 / Sq Ft |
| 09/09/2020 09/09/20 | Pending | -- | -- | -- |
| 09/03/2020 09/03/20 | Price Changed | $299,000 | -6.6% | $108 / Sq Ft |
| 08/13/2020 08/13/20 | For Sale | $320,000 | -- | $115 / Sq Ft |
Tax History Compared to Growth
Tax History
| Year | Tax Paid | Tax Assessment Tax Assessment Total Assessment is a certain percentage of the fair market value that is determined by local assessors to be the total taxable value of land and additions on the property. | Land | Improvement |
|---|---|---|---|---|
| 2024 | $6,779 | $161,460 | $22,750 | $138,710 |
| 2023 | $4,996 | $100,170 | $21,000 | $79,170 |
| 2022 | $4,546 | $100,170 | $21,000 | $79,170 |
| 2021 | $5,009 | $100,170 | $21,000 | $79,170 |
| 2020 | $5,254 | $95,690 | $21,000 | $74,690 |
| 2019 | $5,296 | $95,690 | $21,000 | $74,690 |
| 2018 | $5,459 | $89,640 | $24,500 | $65,140 |
| 2017 | $5,459 | $89,640 | $24,500 | $65,140 |
| 2016 | $4,933 | $89,640 | $24,500 | $65,140 |
| 2015 | $5,072 | $89,640 | $24,500 | $65,140 |
| 2014 | $5,175 | $89,640 | $24,500 | $65,140 |
| 2013 | $5,144 | $89,640 | $24,500 | $65,140 |
Agents Affiliated with this Home
-
G
Seller's Agent in 2021
Gallmann Group
RE/MAX
(440) 343-0314
51 in this area
432 Total Sales
-

Seller Co-Listing Agent in 2021
Gretchen Spacek
RE/MAX
(440) 343-0313
11 in this area
89 Total Sales
-

Buyer's Agent in 2021
Susan Metallo
Berkshire Hathaway HomeServices Professional Realty
(440) 477-3465
6 in this area
165 Total Sales
-
S
Seller's Agent in 2020
Sandra Myers
Deleted Agent
-

Buyer's Agent in 2020
Rob Gallmann
RE/MAX
(440) 343-0314
17 in this area
110 Total Sales
Map
Source: MLS Now
MLS Number: 4249220
APN: 03-020-30-00-095-000
- 986 Goldenrod Trail
- 985 Goldenrod Trail Unit 16K
- 999 Goldenrod Trail
- 255 Bonnie Ln
- 312 Equestra S
- 849 Brookfield Dr
- 326 Equestra S
- 292 Summerhill Dr
- 365 Aurora Hudson Rd
- 824 S Chillicothe Rd
- 824 S Chillicothe Rd Unit 6
- 191 Parkview Dr
- 101 Parkview Dr
- 681-25 Claridge Ln
- 706-39 Claridge Ln
- 12 Pine Villa Trail
- 615 Glen Eden Ct
- 500-34 Russet Woods Ln
- 618-6 Russet Woods Ct
- 550-14 Willow Cir
