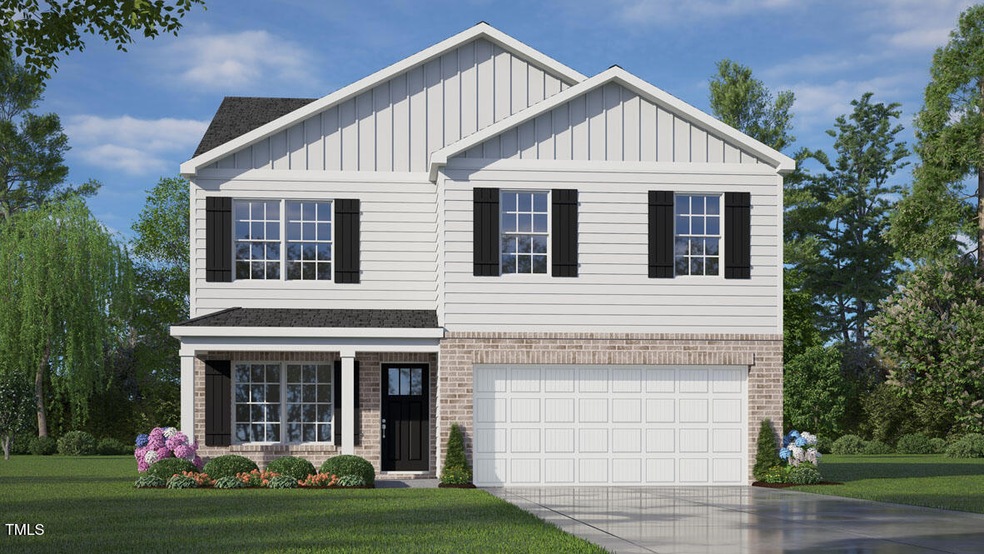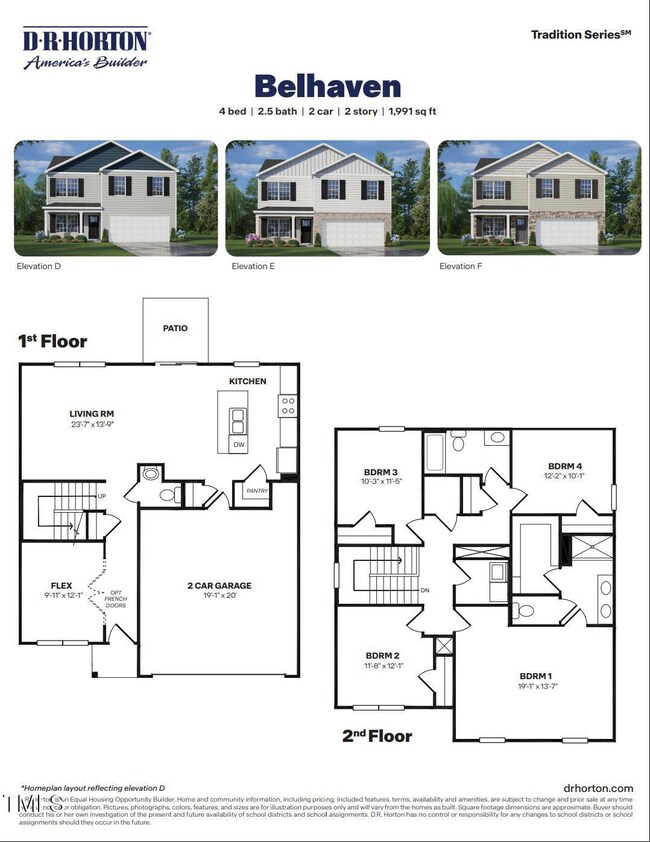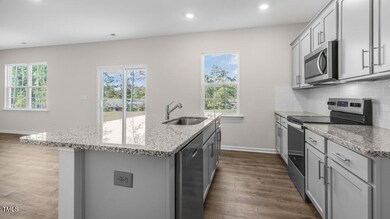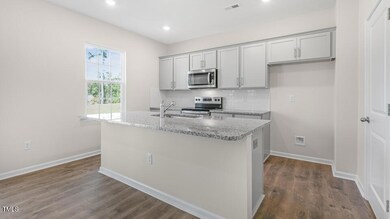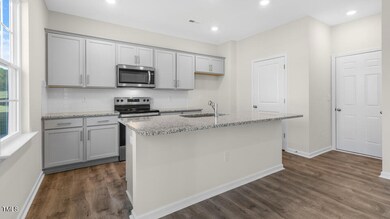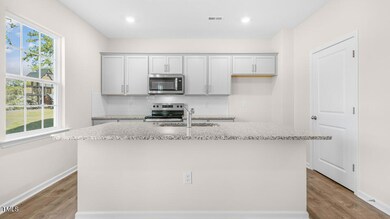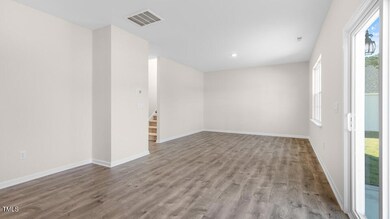
982 Ocean Ct Carthage, NC 28327
Highlights
- New Construction
- Traditional Architecture
- Stainless Steel Appliances
- Sandhills Farm Life Elementary School Rated 9+
- Home Office
- 2 Car Attached Garage
About This Home
As of August 2025Welcome to 982 Ocean Court at Southbury in Carthage, NC!
Welcome to the Belhaven, one of our two-story floorplans featuring 4 bedrooms, 2.5 bathrooms, 1,991 sq ft. of living space, and a 2-car garage.
Upon entering through the front door, you will encounter a Flex Room to the left, before passing by the staircase and powder room. The inviting foyer leads you to the heart of the home, where an open-concept layout encompasses the spacious living room, and a well-appointed kitchen that opens to the covered patio. The kitchen is equipped with stainless steel appliances, beautiful granite countertops, a spacious kitchen island, and a corner pantry.
Making your way upstairs, you'll discover the laundry room straight ahead, with an additional bedroom and primary bedroom to the right. The primary bedroom which includes a spacious walk-in closet, walk-in shower, dual vanity, and a water closet for ultimate privacy. On the back of the second floor is 2 additional bedrooms separated by a full bathroom.
The Smart Home is equipped with technology that includes: a Video doorbell, Amazon Echo Pop, Kwikset Smart Code door lock, Smart Switch, a touchscreen control panel, and a Z-Wave programmable thermostat.
Schedule a tour today and make the Belhaven your new home at Southbury!
Last Agent to Sell the Property
D.R. Horton, Inc. License #267766 Listed on: 06/26/2025

Home Details
Home Type
- Single Family
Est. Annual Taxes
- $341
Year Built
- Built in 2024 | New Construction
Lot Details
- 0.25 Acre Lot
HOA Fees
- $60 Monthly HOA Fees
Parking
- 2 Car Attached Garage
Home Design
- Home is estimated to be completed on 2/1/25
- Traditional Architecture
- Brick Exterior Construction
- Slab Foundation
- Frame Construction
- Batts Insulation
- Architectural Shingle Roof
- Vinyl Siding
- Stone
Interior Spaces
- 1,991 Sq Ft Home
- 2-Story Property
- Living Room
- Home Office
- Pull Down Stairs to Attic
Kitchen
- Built-In Electric Range
- Microwave
- Dishwasher
- Stainless Steel Appliances
- Disposal
Flooring
- Carpet
- Luxury Vinyl Tile
- Vinyl
Bedrooms and Bathrooms
- 4 Bedrooms
Schools
- Moore County Schools Elementary And Middle School
- Moore County Schools High School
Utilities
- Forced Air Zoned Heating and Cooling System
- Heat Pump System
Listing and Financial Details
- Assessor Parcel Number 20230761
Community Details
Overview
- Association fees include ground maintenance
- Ppm Inc. Association, Phone Number (919) 848-4911
- Southbury Subdivision, Belhaven Floor Plan
- Maintained Community
Recreation
- Dog Park
Ownership History
Purchase Details
Home Financials for this Owner
Home Financials are based on the most recent Mortgage that was taken out on this home.Similar Homes in the area
Home Values in the Area
Average Home Value in this Area
Purchase History
| Date | Type | Sale Price | Title Company |
|---|---|---|---|
| Special Warranty Deed | $294,000 | None Listed On Document |
Mortgage History
| Date | Status | Loan Amount | Loan Type |
|---|---|---|---|
| Open | $288,461 | FHA |
Property History
| Date | Event | Price | Change | Sq Ft Price |
|---|---|---|---|---|
| 08/22/2025 08/22/25 | Sold | $294,000 | -0.3% | $148 / Sq Ft |
| 07/24/2025 07/24/25 | Pending | -- | -- | -- |
| 07/11/2025 07/11/25 | Price Changed | $295,000 | -6.3% | $148 / Sq Ft |
| 07/08/2025 07/08/25 | Price Changed | $315,000 | -6.4% | $158 / Sq Ft |
| 06/26/2025 06/26/25 | Price Changed | $336,680 | 0.0% | $169 / Sq Ft |
| 06/26/2025 06/26/25 | For Sale | $336,680 | +3.6% | $169 / Sq Ft |
| 05/07/2025 05/07/25 | Pending | -- | -- | -- |
| 04/28/2025 04/28/25 | Price Changed | $325,000 | -1.5% | $163 / Sq Ft |
| 04/03/2025 04/03/25 | Price Changed | $330,000 | -1.5% | $166 / Sq Ft |
| 03/24/2025 03/24/25 | Price Changed | $335,000 | -1.5% | $168 / Sq Ft |
| 03/18/2025 03/18/25 | Price Changed | $340,000 | -1.6% | $171 / Sq Ft |
| 03/07/2025 03/07/25 | Price Changed | $345,490 | -2.8% | $174 / Sq Ft |
| 12/26/2024 12/26/24 | For Sale | $355,490 | -- | $179 / Sq Ft |
Tax History Compared to Growth
Tax History
| Year | Tax Paid | Tax Assessment Tax Assessment Total Assessment is a certain percentage of the fair market value that is determined by local assessors to be the total taxable value of land and additions on the property. | Land | Improvement |
|---|---|---|---|---|
| 2024 | $341 | $40,000 | $40,000 | $0 |
Agents Affiliated with this Home
-
Courtney Smith-Gonzalez
C
Seller's Agent in 2025
Courtney Smith-Gonzalez
D.R. Horton, Inc.
(252) 410-2737
38 Total Sales
-
Cherry Amanatidis

Buyer's Agent in 2025
Cherry Amanatidis
Premier Real Estate of the Sandhills LLC
(910) 544-8350
107 Total Sales
Map
Source: Doorify MLS
MLS Number: 10064972
APN: 20230761
