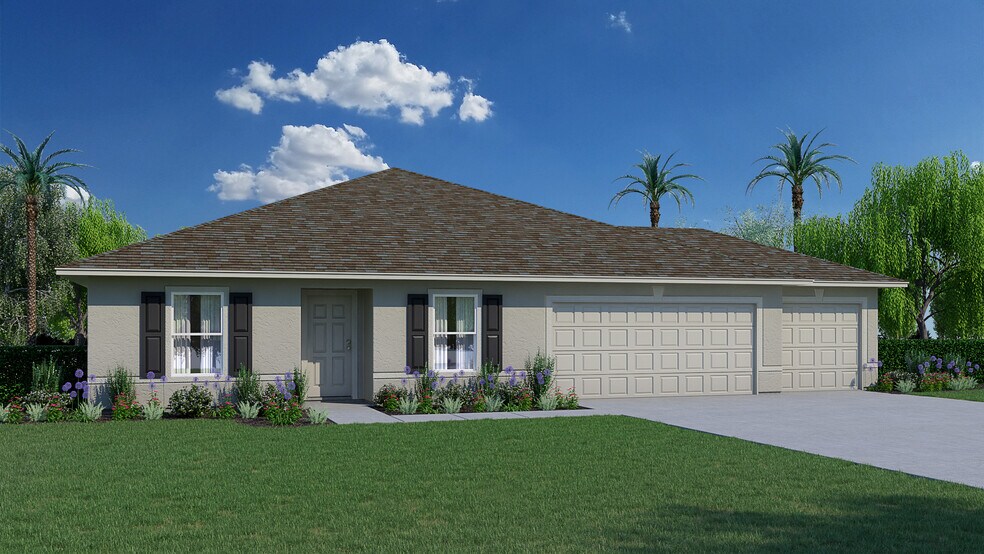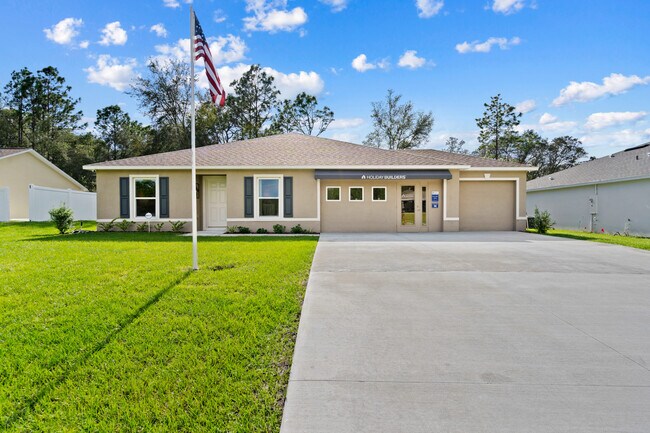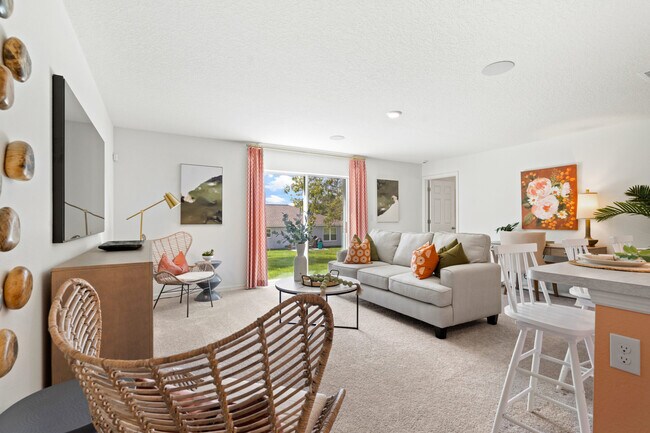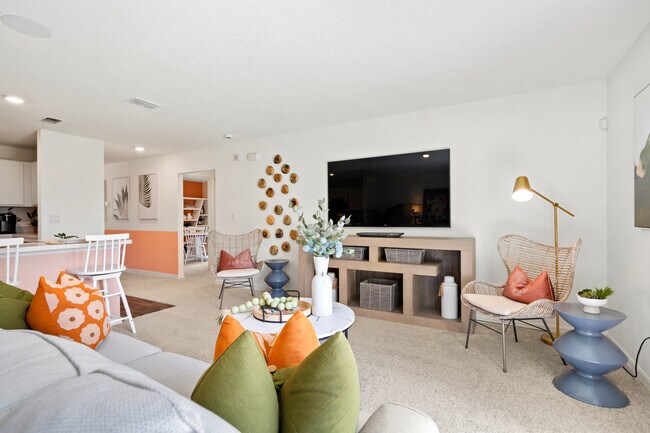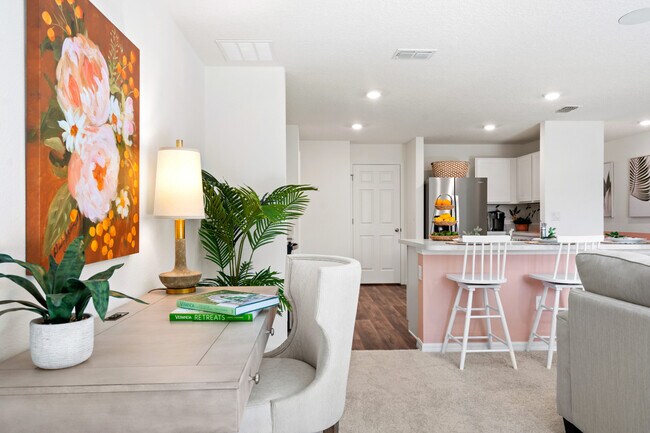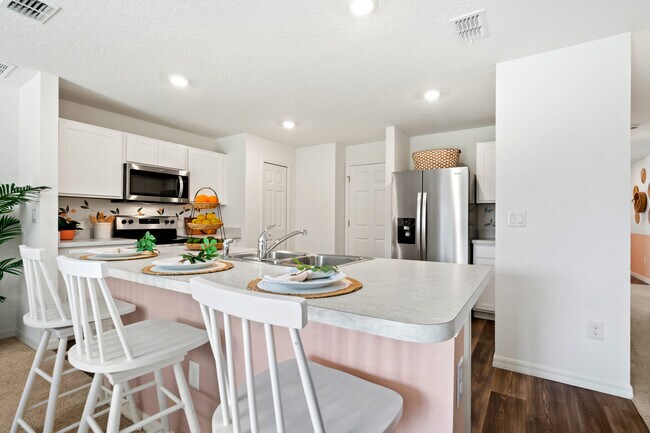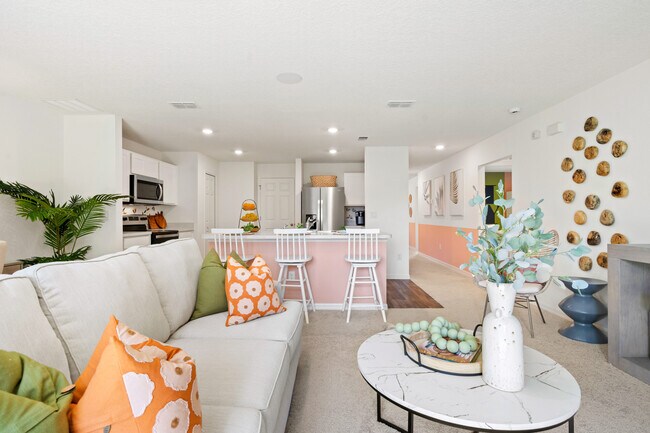982 Roseland Rd Sebastian, FL 32958
Sebastian Highlands - ValueEstimated payment $2,308/month
Highlights
- New Construction
- No HOA
- 1-Story Property
About This Home
Introducing the Sylvester, a single-story floorplan from our Value collection designed for effortless living. This family-friendly layout boasts 4 bedrooms, 2 full bathrooms, and a generous 3-car garage.The split plan of the Sylvester ensures a welcoming master suite with ample privacy from the other three bedrooms. The open concept kitchen seamlessly connects with the living and dining areas, providing a spacious and inviting environment for family gatherings and entertaining. The kitchen itself offers plenty of space with 30′′ upper cabinets, while stainless steel appliances, including an insulated dishwasher, make clean-up a breeze. You’ll also appreciate the stainless steel electric smooth top range and accompanying microwave complete with a ductless vent hood, light, and fan.Crafted with our unwavering commitment to quality, the Sylvester incorporates a range of energy-smart features. From the digital thermostat and heating, ventilation, and A/C system to the roof vent and soffit for efficient attic ventilation, and dual-pane energy-efficient windows, every aspect has been meticulously designed to enhance comfort and sustainability.
Home Details
Home Type
- Single Family
Parking
- 3 Car Garage
Taxes
- No Special Tax
Home Design
- New Construction
Interior Spaces
- 1-Story Property
Bedrooms and Bathrooms
- 4 Bedrooms
- 2 Full Bathrooms
Community Details
- No Home Owners Association
Map
About the Builder
- 881 Jamaica Ave
- 962 Seneca Ave
- 925 Sebastian Blvd
- 789 Sebastian Blvd
- 11136 Mulberry St
- 773 Sebastian Blvd
- 491 Bywood Ave
- 832 Majestic Ave
- 1579 Eagles Cir
- 737 Benedictine Terrace
- 302 Quarry Ln
- 11115 Mulberry St
- 11314 Ganesh Way
- 11324 Ganesh Way
- 702 Lake Dr
- 11331 Ganesh Way
- 000 River Run (Dock) Dr
- 401 Betty Ave
- 366 Faith Terrace
- 0000 Roseland Rd

