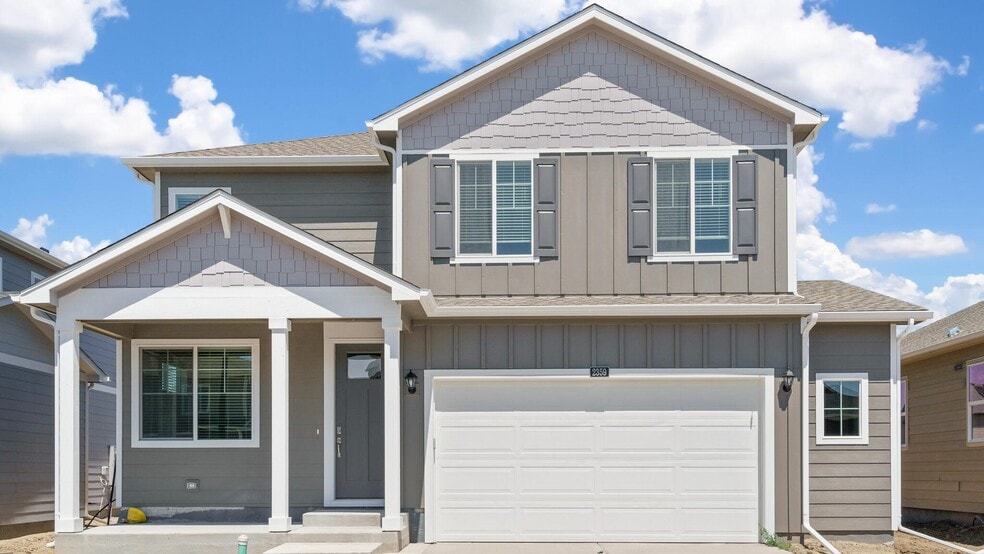
982 Tallus St Lochbuie, CO 80603
Silver PeaksEstimated payment $3,259/month
Highlights
- New Construction
- Walk-In Pantry
- Park
- No HOA
- Community Playground
- Laundry Room
About This Home
Explore this beautiful 2-story Bellamy floorplan at 982 Tallus St. in our Silver Peaks community. This home features 4 bedrooms, 2.5 baths, 2-car garage, and 2,124 sq. ft. As you walk into this new home, you will see the main level flex space, followed by a powder bath. As you continue through the hallway you will pass the stairs and enter the open concept great room featuring a large living area. The kitchen provides plenty of space with a walk-in pantry and expansive kitchen island. Flowing from the kitchen is the dining nook, with access to the backyard. Upstairs you will find four spacious bedrooms, two bathrooms, walk-in closets, walk-in laundry room, two linen closets and spacious hallways. The primary bedroom includes an ensuite bathroom, with a double vanity sink, a separate toilet space, and an expansive walk-in closet with added storage space. Estimated Completion Date: Dec 30, 2025 Contact us and take a tour of this beautiful home today! **Photos are not of the actual home and are for representation purposes only. Finishes and appliances may vary.
Sales Office
| Monday |
10:00 AM - 6:00 PM
|
| Tuesday |
10:00 AM - 6:00 PM
|
| Wednesday |
10:00 AM - 6:00 PM
|
| Thursday |
10:00 AM - 6:00 PM
|
| Friday |
10:00 AM - 6:00 PM
|
| Saturday |
10:00 AM - 6:00 PM
|
| Sunday |
12:00 PM - 6:00 PM
|
Home Details
Home Type
- Single Family
HOA Fees
- No Home Owners Association
Parking
- 2 Car Garage
Home Design
- New Construction
Interior Spaces
- 2-Story Property
- Walk-In Pantry
- Laundry Room
Bedrooms and Bathrooms
- 4 Bedrooms
Community Details
Recreation
- Community Playground
- Park
- Trails
Map
Other Move In Ready Homes in Silver Peaks
About the Builder
- Silver Peaks
- Pierson Park
- 6027 Sugarloaf St
- Ridgeline Vista - The Flora Collection
- Pierson Park
- Ridgeline Vista - The Cottages Collection
- 709 Twining Ave
- 6092 Hourglass Dr
- 13 Chipeta Way
- Lochbuie Station - Jewel
- 6044 Idlewild Place
- Lochbuie Station
- 0 E 168th Ave and N 45th Ave Unit 7790610
- 724 County Road 37
- Brighton Crossings - The Pioneer Collection
- Brighton Crossings - The Grand Collection
- Brighton Crossings
- Brighton Crossings
- Brighton Crossings - Brighton Crossing
- Bella Vista
