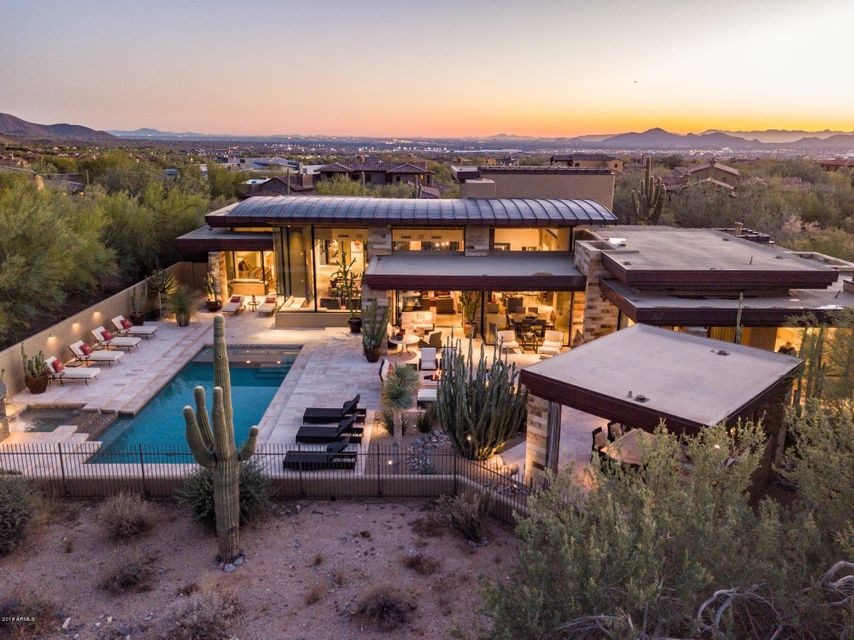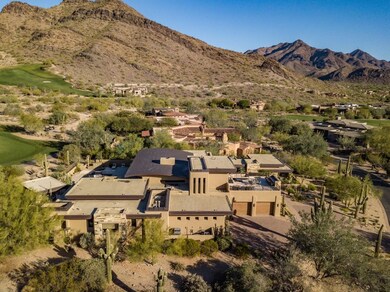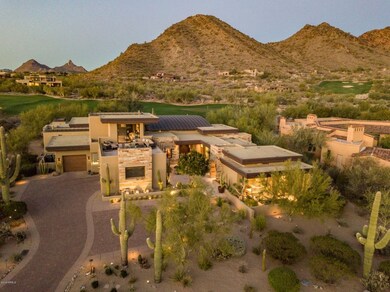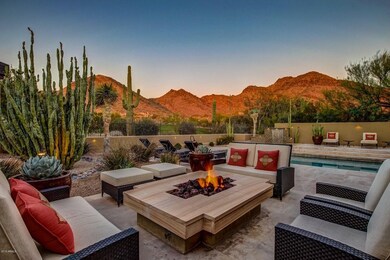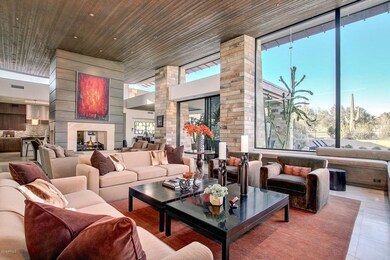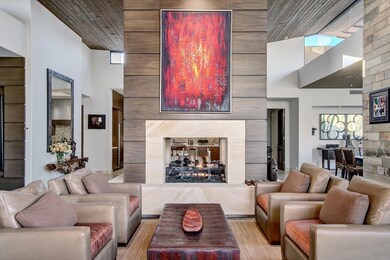
9820 E Thompson Peak Pkwy Unit 654 Scottsdale, AZ 85255
DC Ranch NeighborhoodHighlights
- On Golf Course
- Fitness Center
- Play Pool
- Copper Ridge School Rated A
- Gated with Attendant
- Sitting Area In Primary Bedroom
About This Home
As of July 2024Rare opportunity one of the most sought after architects both nationally and internationally. Bing Hu designed home on the 11th green of DC Ranch Country Club. This contemporary masterpiece has a great room floor plan that boasts a one of kind rare Modera Stone fireplace The views are spectacular the moment you walk in, you are greeted by spectacular floor to ceiling glass that creates some of the most magnificent views in all of DC Ranch, from the McDowell Mountains to the golf course to the City lights below. Recently installed steam shower in master along with handmade large glass tiles from England. Inviting master bedroom with very large closets along with 2 over-sized guest suites, one guest is suite perfect for an in-law set up that has it's own private entrance. (see more remarks) Limestone flooring, custom tile work, amazing mill work on cabinetry and built ins Upstairs has an office and view deck of the city below. Kitchen has reclaimed wood, wine fridge, 6 burner gas top, and room to congregate. Outside is an entertainers delight for elegant get together's, brand new outdoor water sprinkling system, recently resurfaced pool, and new exterior outside lighting. Rare Contemporary find in DC RANCH that can only be defined as luxury living at it's finest..
Home Details
Home Type
- Single Family
Est. Annual Taxes
- $17,646
Year Built
- Built in 2001
Lot Details
- 0.9 Acre Lot
- On Golf Course
- Desert faces the front and back of the property
- Wrought Iron Fence
- Front Yard Sprinklers
- Sprinklers on Timer
Parking
- 3 Car Garage
- Garage Door Opener
Property Views
- City Lights
- Mountain
Home Design
- Designed by Bing Hu Architects
- Contemporary Architecture
- Wood Frame Construction
- Built-Up Roof
- Stucco
Interior Spaces
- 5,836 Sq Ft Home
- 2-Story Property
- Two Way Fireplace
- Gas Fireplace
- Double Pane Windows
- Family Room with Fireplace
- 2 Fireplaces
- Fire Sprinkler System
- Laundry in unit
Kitchen
- Eat-In Kitchen
- Breakfast Bar
- Gas Cooktop
- Built-In Microwave
- Dishwasher
- Kitchen Island
- Granite Countertops
Flooring
- Carpet
- Stone
Bedrooms and Bathrooms
- 3 Bedrooms
- Sitting Area In Primary Bedroom
- Primary Bedroom on Main
- Fireplace in Primary Bedroom
- Walk-In Closet
- Remodeled Bathroom
- Primary Bathroom is a Full Bathroom
- 3.5 Bathrooms
- Dual Vanity Sinks in Primary Bathroom
- Bathtub With Separate Shower Stall
Pool
- Play Pool
- Spa
Outdoor Features
- Balcony
- Covered patio or porch
- Fire Pit
- Gazebo
- Built-In Barbecue
Schools
- Copper Ridge Elementary School
- Copper Ridge Middle School
- Chaparral High School
Utilities
- Refrigerated Cooling System
- Zoned Heating
- Heating System Uses Natural Gas
- High Speed Internet
- Cable TV Available
Listing and Financial Details
- Tax Lot 654
- Assessor Parcel Number 217-62-429
Community Details
Overview
- Property has a Home Owners Association
- Dc Ranch Association, Phone Number (480) 515-1500
- Dc Ranch Parcel 4.15 Subdivision
Amenities
- Clubhouse
- Recreation Room
Recreation
- Tennis Courts
- Community Playground
- Fitness Center
- Heated Community Pool
- Bike Trail
Security
- Gated with Attendant
Ownership History
Purchase Details
Home Financials for this Owner
Home Financials are based on the most recent Mortgage that was taken out on this home.Purchase Details
Purchase Details
Home Financials for this Owner
Home Financials are based on the most recent Mortgage that was taken out on this home.Purchase Details
Home Financials for this Owner
Home Financials are based on the most recent Mortgage that was taken out on this home.Purchase Details
Purchase Details
Similar Homes in Scottsdale, AZ
Home Values in the Area
Average Home Value in this Area
Purchase History
| Date | Type | Sale Price | Title Company |
|---|---|---|---|
| Warranty Deed | $6,500,000 | Wfg National Title Insurance C | |
| Special Warranty Deed | -- | None Listed On Document | |
| Warranty Deed | $3,350,000 | First Arizona Title Agency L | |
| Warranty Deed | $3,000,000 | American Title Svc Agency Ll | |
| Interfamily Deed Transfer | -- | None Available | |
| Cash Sale Deed | $395,000 | Lawyers Title Of Arizona Inc |
Mortgage History
| Date | Status | Loan Amount | Loan Type |
|---|---|---|---|
| Open | $1,500,000 | New Conventional | |
| Previous Owner | $2,000,000 | New Conventional |
Property History
| Date | Event | Price | Change | Sq Ft Price |
|---|---|---|---|---|
| 07/03/2024 07/03/24 | Sold | $6,500,000 | -7.1% | $1,052 / Sq Ft |
| 05/02/2024 05/02/24 | Pending | -- | -- | -- |
| 04/28/2024 04/28/24 | Price Changed | $6,995,000 | -3.5% | $1,133 / Sq Ft |
| 03/28/2024 03/28/24 | For Sale | $7,250,000 | +116.4% | $1,174 / Sq Ft |
| 04/27/2018 04/27/18 | Sold | $3,350,000 | -5.6% | $574 / Sq Ft |
| 03/26/2018 03/26/18 | Pending | -- | -- | -- |
| 03/23/2018 03/23/18 | Price Changed | $3,549,000 | -1.4% | $608 / Sq Ft |
| 01/25/2018 01/25/18 | For Sale | $3,599,000 | +20.0% | $617 / Sq Ft |
| 03/31/2016 03/31/16 | Sold | $3,000,000 | -3.2% | $526 / Sq Ft |
| 02/03/2016 02/03/16 | For Sale | $3,100,000 | -- | $544 / Sq Ft |
Tax History Compared to Growth
Tax History
| Year | Tax Paid | Tax Assessment Tax Assessment Total Assessment is a certain percentage of the fair market value that is determined by local assessors to be the total taxable value of land and additions on the property. | Land | Improvement |
|---|---|---|---|---|
| 2025 | $15,856 | $269,560 | -- | -- |
| 2024 | $18,834 | $256,724 | -- | -- |
| 2023 | $18,834 | $323,830 | $64,760 | $259,070 |
| 2022 | $17,884 | $263,320 | $52,660 | $210,660 |
| 2021 | $18,984 | $244,550 | $48,910 | $195,640 |
| 2020 | $18,825 | $215,860 | $43,170 | $172,690 |
| 2019 | $18,201 | $201,150 | $40,230 | $160,920 |
| 2018 | $19,006 | $215,680 | $43,130 | $172,550 |
| 2017 | $17,646 | $219,420 | $43,880 | $175,540 |
| 2016 | $17,209 | $224,180 | $44,830 | $179,350 |
| 2015 | $16,593 | $188,280 | $37,650 | $150,630 |
Agents Affiliated with this Home
-

Seller's Agent in 2024
Mike Sweeney
Silverleaf Realty
(480) 502-6902
50 in this area
69 Total Sales
-

Seller Co-Listing Agent in 2024
Mike Lehman
Silverleaf Realty
(480) 734-7271
64 in this area
102 Total Sales
-
N
Buyer's Agent in 2024
Nickie Knight
Compass
(480) 951-1010
3 in this area
31 Total Sales
-
D
Buyer Co-Listing Agent in 2024
Don Knight
Compass
(480) 244-2427
3 in this area
13 Total Sales
-

Seller's Agent in 2018
Siena Dorsey
RETSY
(602) 885-4887
4 in this area
47 Total Sales
-

Seller Co-Listing Agent in 2018
Kelly McLain
RE/MAX
(602) 625-4653
42 Total Sales
Map
Source: Arizona Regional Multiple Listing Service (ARMLS)
MLS Number: 5714134
APN: 217-62-429
- 10152 E Phantom Way Unit 1311
- 10182 E Gilded Perch Dr Unit 1338
- 9839 E Buteo Dr
- 10274 E Sierra Pinta Dr Unit 1231
- 9280 E Thompson Peak Pkwy Unit LOT39
- 20084 N 103rd St
- 20242 N 103rd Way Unit 1246
- 22020 N Church Rd
- 19922 N 101st Place
- 19829 N 97th St
- 19627 N 101st St
- 19947 N 94th Way
- 9290 E Thompson Peak Pkwy Unit 153
- 9290 E Thompson Peak Pkwy Unit 401
- 9290 E Thompson Peak Pkwy Unit 470
- 9290 E Thompson Peak Pkwy Unit 142
- 9290 E Thompson Peak Pkwy Unit 444
- 9290 E Thompson Peak Pkwy Unit 422
- 19501 N 101st St
- 10745 E Wingspan Way Unit 1654A
