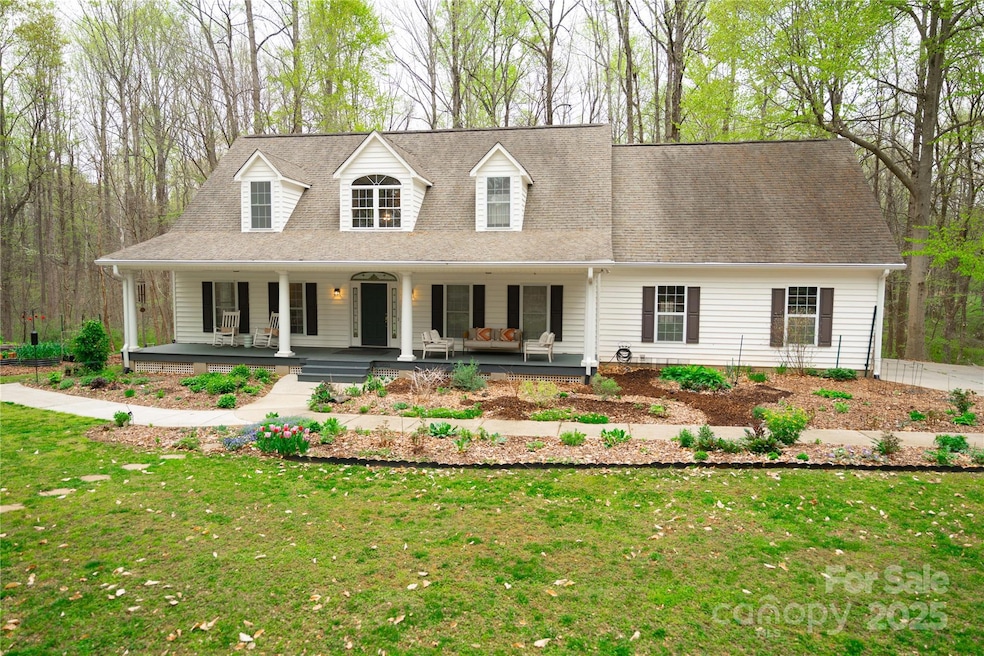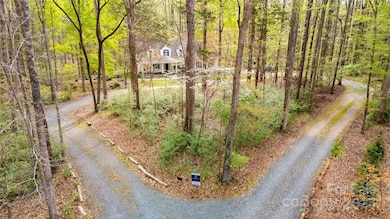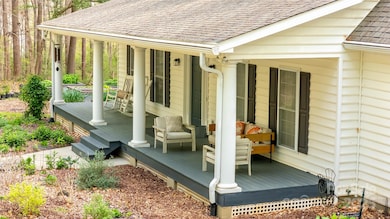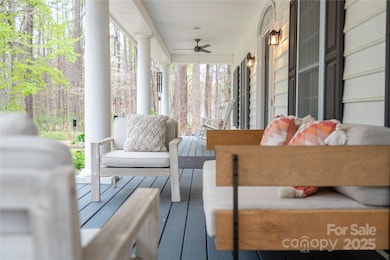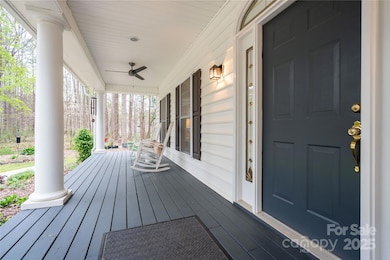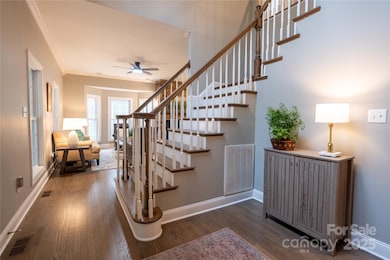
9820 Janeiro Dr Huntersville, NC 28078
Highlights
- Deck
- Wooded Lot
- Fireplace
- Private Lot
- Screened Porch
- 2 Car Attached Garage
About This Home
As of May 2025Feel the stress melt away! You'll love coming home to almost 7 acres of nature, just minutes from the 1,300 acred Latta Plantation Nature Center & Preserve and a quick commute to Uptown. This lovely 3 bedroom home is perfectly situated to enjoy the wooded views, with plenty of spots in the sun for gardening and relaxing. The open floor plan makes for easy entertaining with a large inviting kitchen, warm den & dining. The all weather windows on the screen porch make this a room to be enjoyed year round. Your guests will love the privacy & ease of a bed & bath on the main floor. The generously sized primary suite is a serene retreat with sitting area & a newly renovated bathroom. The bonus room is a study in mulit-functional! Comfortably accommodating a home office, gym space & TV watching. Loads of great thoughtful storage, ample parking, mature landscaping & walking trails, all within quick drives to Birkdale Shopping, Lake Norman fun and Latta Plantation delights.
Last Agent to Sell the Property
Mackey Realty LLC Brokerage Email: ashley@mackeyrealty.com License #274049 Listed on: 04/03/2025
Home Details
Home Type
- Single Family
Est. Annual Taxes
- $5,418
Year Built
- Built in 2001
Lot Details
- Private Lot
- Wooded Lot
Parking
- 2 Car Attached Garage
- 4 Open Parking Spaces
Home Design
- Composition Roof
- Vinyl Siding
Interior Spaces
- 2-Story Property
- Fireplace
- Screened Porch
- Crawl Space
- Laundry closet
Kitchen
- Dishwasher
- Disposal
Bedrooms and Bathrooms
Outdoor Features
- Deck
Schools
- Long Creek Elementary School
- Francis Bradley Middle School
- Hopewell High School
Utilities
- Central Heating and Cooling System
- Heating System Uses Natural Gas
- Septic Tank
Community Details
- Brasilia Park Subdivision
Listing and Financial Details
- Assessor Parcel Number 015-211-39
Ownership History
Purchase Details
Home Financials for this Owner
Home Financials are based on the most recent Mortgage that was taken out on this home.Purchase Details
Home Financials for this Owner
Home Financials are based on the most recent Mortgage that was taken out on this home.Similar Homes in Huntersville, NC
Home Values in the Area
Average Home Value in this Area
Purchase History
| Date | Type | Sale Price | Title Company |
|---|---|---|---|
| Warranty Deed | $815,000 | Master Title | |
| Warranty Deed | $815,000 | Master Title | |
| Warranty Deed | $445,000 | Master Title Agency Llc |
Mortgage History
| Date | Status | Loan Amount | Loan Type |
|---|---|---|---|
| Previous Owner | $385,019 | New Conventional | |
| Previous Owner | $388,210 | New Conventional | |
| Previous Owner | $356,000 | Adjustable Rate Mortgage/ARM | |
| Previous Owner | $199,000 | Credit Line Revolving | |
| Previous Owner | $431,250 | Unknown | |
| Previous Owner | $370,000 | Unknown | |
| Previous Owner | $20,000 | Credit Line Revolving | |
| Previous Owner | $340,000 | Unknown |
Property History
| Date | Event | Price | Change | Sq Ft Price |
|---|---|---|---|---|
| 05/30/2025 05/30/25 | Sold | $815,000 | +0.6% | $290 / Sq Ft |
| 04/03/2025 04/03/25 | For Sale | $810,000 | +82.0% | $288 / Sq Ft |
| 03/14/2019 03/14/19 | Sold | $445,000 | 0.0% | $160 / Sq Ft |
| 02/08/2019 02/08/19 | For Sale | $445,000 | 0.0% | $160 / Sq Ft |
| 01/28/2019 01/28/19 | Pending | -- | -- | -- |
| 01/22/2019 01/22/19 | Off Market | $445,000 | -- | -- |
| 01/11/2019 01/11/19 | For Sale | $445,000 | -- | $160 / Sq Ft |
Tax History Compared to Growth
Tax History
| Year | Tax Paid | Tax Assessment Tax Assessment Total Assessment is a certain percentage of the fair market value that is determined by local assessors to be the total taxable value of land and additions on the property. | Land | Improvement |
|---|---|---|---|---|
| 2023 | $5,418 | $733,800 | $333,500 | $400,300 |
| 2022 | $3,583 | $398,800 | $133,500 | $265,300 |
| 2021 | $3,566 | $398,800 | $133,500 | $265,300 |
| 2020 | $3,443 | $383,300 | $133,500 | $249,800 |
| 2019 | $3,402 | $383,300 | $133,500 | $249,800 |
| 2018 | $406 | $36,000 | $36,000 | $0 |
| 2017 | $403 | $36,000 | $36,000 | $0 |
| 2016 | $403 | $36,000 | $36,000 | $0 |
| 2015 | $403 | $36,000 | $36,000 | $0 |
| 2014 | $403 | $0 | $0 | $0 |
Agents Affiliated with this Home
-
A
Seller's Agent in 2025
Ashley Smith
Mackey Realty LLC
-
J
Buyer's Agent in 2025
Justin Ckezepis
News Talk WSIC
-
J
Seller's Agent in 2019
Julie Breedlove
Premier Sotheby's International Realty
Map
Source: Canopy MLS (Canopy Realtor® Association)
MLS Number: 4241283
APN: 015-211-39
- 9614 Beatties Ford Rd
- 7023 Butternut Oak Tr
- 7016 Butternut Oak Tr
- 7027 Butternut Oak Tr
- 7020 Butternut Oak Tr
- 7031 Butternut Oak Tr
- 7024 Butternut Oak Tr
- 7035 Butternut Oak Tr
- 7030 Butternut Oak Terrace
- 7101 Butternut Oak Tr
- 7105 Butternut Oak Tr
- 7138 Butternut Oak Tr
- 9025 Shields Dr
- 7137 Butternut Oak Tr
- 9007 Beatties Ford Rd
- 7932 Hedrick Cir
- 9003 Beatties Ford Rd
- 8731 Sheltonham Way
- 8701 Holly Creek Ct
- 8624 Canter Post Dr
