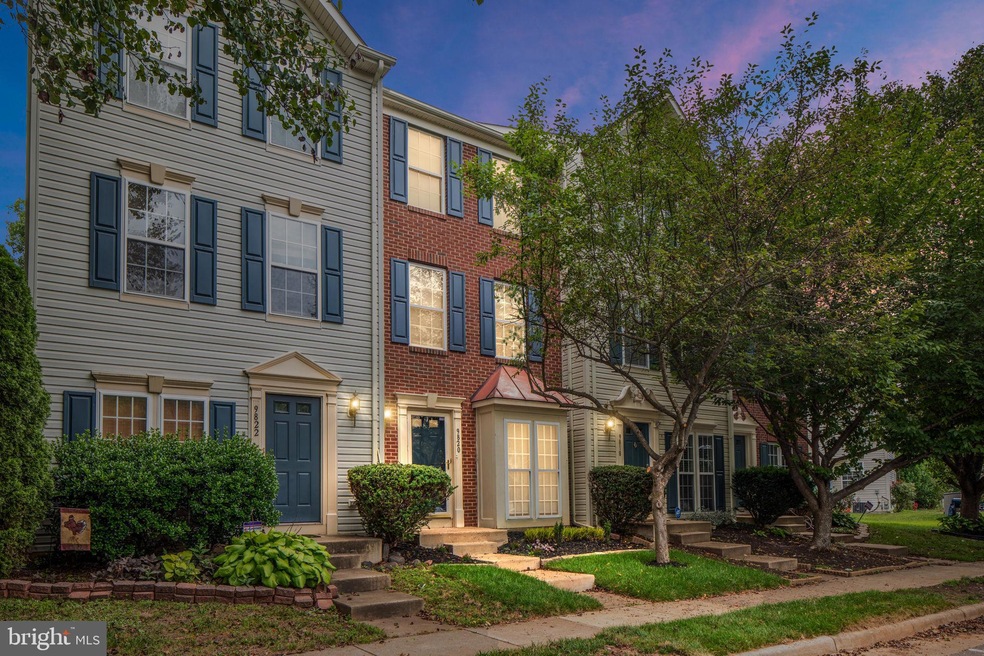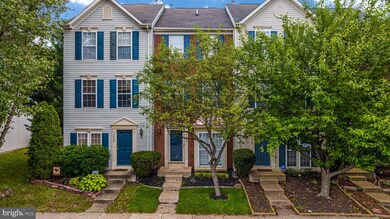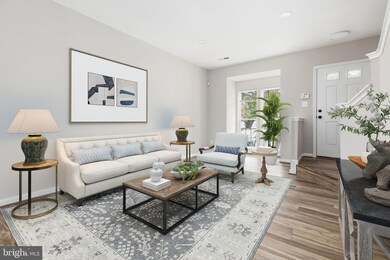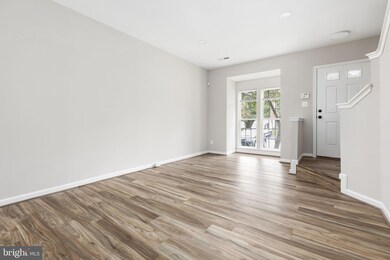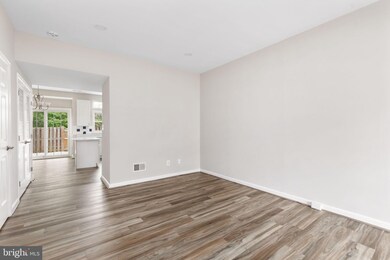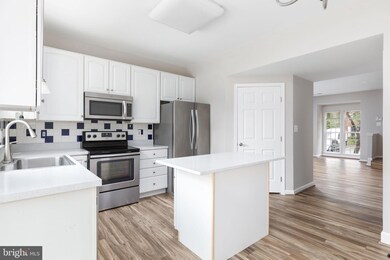
9820 Maitland Loop Bristow, VA 20136
Braemar NeighborhoodHighlights
- Colonial Architecture
- Community Pool
- Jogging Path
- Patriot High School Rated A-
- Tennis Courts
- 2-minute walk to Clareybrook Park
About This Home
As of July 2023Introducing this tastefully renovated three-level townhouse that offers a harmonious blend of modern upgrades and comfortable living. With the primary bedroom located on the top level and brand-new luxury vinyl plank (LVP) floors throughout, this townhouse is sure to impress.
Step inside and be greeted by a fresh and inviting atmosphere, courtesy of the recent renovations. The main level welcomes you living space that flows seamlessly into the kitchen. On the 1st floor you will also find a half bathroom and laundry.The 2nd level provides additional living space, the 2nd bedroom, and full bath.
Venture upstairs to the top level, where the primary bedroom awaits. This secluded retreat is an oasis of relaxation, boasting privacy and tranquility. Primary bedroom provides ample space, large walk-in closet, and primary bathroom. Throughout the townhouse, you'll notice the stunning new luxury vinyl plank (LVP) floors, which add a touch of elegance while ensuring durability and ease of maintenance. These floors not only elevate the aesthetic appeal but also contribute to a seamless flow between rooms.
Outside, a private outdoor space awaits your personal touch, providing an opportunity for gardening, relaxation, or outdoor entertaining.
Conveniently located near a wide array of amenities, including shopping centers, restaurants, and parks. This townhouse offers a lifestyle of convenience and accessibility. Commuting is effortless with 66 and 28 only minutes away.
Recent renovation include, paint throughout whole house, new LVP flooring on 2nd & 3rd level, new fixtures, and fresh landscaping in the front and back yard. Make sure to check out the 3D tour.
Last Agent to Sell the Property
RE/MAX Gateway License #0225240867 Listed on: 07/07/2023

Townhouse Details
Home Type
- Townhome
Est. Annual Taxes
- $4,340
Year Built
- Built in 2003
Lot Details
- 1,202 Sq Ft Lot
- Southwest Facing Home
- Wood Fence
- Property is in very good condition
HOA Fees
- $190 Monthly HOA Fees
Home Design
- Colonial Architecture
- Brick Exterior Construction
- Vinyl Siding
- Concrete Perimeter Foundation
Interior Spaces
- Property has 3 Levels
- Recessed Lighting
- Gas Fireplace
- Triple Pane Windows
- Window Treatments
- Luxury Vinyl Plank Tile Flooring
- Laundry on lower level
Kitchen
- Stainless Steel Appliances
- Kitchen Island
Bedrooms and Bathrooms
- Walk-In Closet
Parking
- 2 Open Parking Spaces
- 2 Parking Spaces
- Parking Lot
- 2 Assigned Parking Spaces
Outdoor Features
- Patio
Utilities
- Forced Air Heating and Cooling System
- Natural Gas Water Heater
Listing and Financial Details
- Tax Lot 73
- Assessor Parcel Number 7495-74-0929
Community Details
Overview
- Association fees include common area maintenance
- Braemar & Highland HOA
- Braemar Ph 3 Subdivision
Recreation
- Tennis Courts
- Community Basketball Court
- Community Playground
- Community Pool
- Jogging Path
Ownership History
Purchase Details
Home Financials for this Owner
Home Financials are based on the most recent Mortgage that was taken out on this home.Purchase Details
Home Financials for this Owner
Home Financials are based on the most recent Mortgage that was taken out on this home.Purchase Details
Home Financials for this Owner
Home Financials are based on the most recent Mortgage that was taken out on this home.Purchase Details
Purchase Details
Home Financials for this Owner
Home Financials are based on the most recent Mortgage that was taken out on this home.Purchase Details
Similar Homes in the area
Home Values in the Area
Average Home Value in this Area
Purchase History
| Date | Type | Sale Price | Title Company |
|---|---|---|---|
| Warranty Deed | $430,000 | Cardinal Title Group | |
| Warranty Deed | $277,128 | Psr Title | |
| Special Warranty Deed | $235,007 | -- | |
| Trustee Deed | $283,308 | -- | |
| Deed | $221,000 | -- | |
| Deed | $142,000 | -- |
Mortgage History
| Date | Status | Loan Amount | Loan Type |
|---|---|---|---|
| Open | $417,100 | New Conventional | |
| Previous Owner | $253,624 | VA | |
| Previous Owner | $283,086 | VA | |
| Previous Owner | $223,250 | New Conventional | |
| Previous Owner | $298,703 | Unknown | |
| Previous Owner | $13,000 | Credit Line Revolving | |
| Previous Owner | $221,000 | VA |
Property History
| Date | Event | Price | Change | Sq Ft Price |
|---|---|---|---|---|
| 07/21/2023 07/21/23 | Sold | $430,000 | +7.5% | $193 / Sq Ft |
| 07/07/2023 07/07/23 | For Sale | $399,900 | +44.3% | $179 / Sq Ft |
| 11/06/2017 11/06/17 | Sold | $277,128 | +0.8% | $124 / Sq Ft |
| 10/07/2017 10/07/17 | Pending | -- | -- | -- |
| 10/05/2017 10/05/17 | For Sale | $275,000 | +17.0% | $123 / Sq Ft |
| 12/11/2013 12/11/13 | Sold | $235,007 | +0.9% | $142 / Sq Ft |
| 11/04/2013 11/04/13 | Pending | -- | -- | -- |
| 10/31/2013 10/31/13 | For Sale | $232,900 | 0.0% | $140 / Sq Ft |
| 10/28/2013 10/28/13 | Pending | -- | -- | -- |
| 10/25/2013 10/25/13 | Price Changed | $232,900 | -2.9% | $140 / Sq Ft |
| 10/16/2013 10/16/13 | For Sale | $239,900 | +2.1% | $145 / Sq Ft |
| 10/15/2013 10/15/13 | Off Market | $235,007 | -- | -- |
| 10/15/2013 10/15/13 | For Sale | $239,900 | +2.1% | $145 / Sq Ft |
| 09/30/2013 09/30/13 | Off Market | $235,007 | -- | -- |
| 09/12/2013 09/12/13 | For Sale | $239,900 | 0.0% | $145 / Sq Ft |
| 09/09/2013 09/09/13 | Pending | -- | -- | -- |
| 08/30/2013 08/30/13 | Price Changed | $239,900 | -4.0% | $145 / Sq Ft |
| 07/23/2013 07/23/13 | For Sale | $249,900 | +6.3% | $151 / Sq Ft |
| 07/23/2013 07/23/13 | Off Market | $235,007 | -- | -- |
Tax History Compared to Growth
Tax History
| Year | Tax Paid | Tax Assessment Tax Assessment Total Assessment is a certain percentage of the fair market value that is determined by local assessors to be the total taxable value of land and additions on the property. | Land | Improvement |
|---|---|---|---|---|
| 2025 | $4,159 | $434,900 | $129,900 | $305,000 |
| 2024 | $4,159 | $418,200 | $119,900 | $298,300 |
| 2023 | $3,998 | $384,200 | $104,900 | $279,300 |
| 2022 | $4,004 | $352,900 | $96,900 | $256,000 |
| 2021 | $3,891 | $317,200 | $80,800 | $236,400 |
| 2020 | $4,569 | $294,800 | $75,000 | $219,800 |
| 2019 | $4,374 | $282,200 | $72,000 | $210,200 |
| 2018 | $3,185 | $263,800 | $68,600 | $195,200 |
| 2017 | $3,219 | $259,100 | $68,600 | $190,500 |
| 2016 | $3,085 | $250,400 | $66,600 | $183,800 |
| 2015 | $2,845 | $238,400 | $66,600 | $171,800 |
| 2014 | $2,845 | $225,500 | $62,800 | $162,700 |
Agents Affiliated with this Home
-
Bailey Cooper

Seller's Agent in 2023
Bailey Cooper
RE/MAX Gateway, LLC
(540) 450-7203
1 in this area
70 Total Sales
-
Jamal Whitehead
J
Buyer's Agent in 2023
Jamal Whitehead
Samson Properties
(571) 556-4066
1 in this area
6 Total Sales
-
Heidi Jerakis

Seller's Agent in 2017
Heidi Jerakis
BHHS PenFed (actual)
(703) 585-4098
6 in this area
138 Total Sales
-
Noel Tuggle

Buyer's Agent in 2017
Noel Tuggle
Pearson Smith Realty, LLC
(703) 554-9382
140 Total Sales
-
T
Seller's Agent in 2013
Thomas Pietrucha
Coldwell Banker (NRT-Southeast-MidAtlantic)
-
Brian Pietrucha

Seller Co-Listing Agent in 2013
Brian Pietrucha
Coldwell Banker (NRT-Southeast-MidAtlantic)
(703) 231-8183
2 Total Sales
Map
Source: Bright MLS
MLS Number: VAPW2054066
APN: 7495-74-0929
- 9771 Maitland Loop
- Hampton II Plan at Parkgate Estates
- 10028 Boreland Ct
- 10119 Orland Stone Dr
- 12957 Kyle Moor Place
- 10024 Darnaway Ct
- 12127 & 12131 Vint Hill Rd
- 12947 Correen Hills Dr
- 12360 Corncrib Ct
- 14000 Rora Moss Place
- 13174 Kirkmichael Terrace
- 9530 Eredine Way
- 9744 Runner Stone Place
- 13209 Dunnegan Head Place
- 12916 Ness Hollow Ct
- 12215 Conveyor Ct
- 9348 Crestview Ridge Dr
- 9505 Dunblane Ct
- 9285 Crestview Ridge Dr
- 9244 Crestview Ridge Dr
