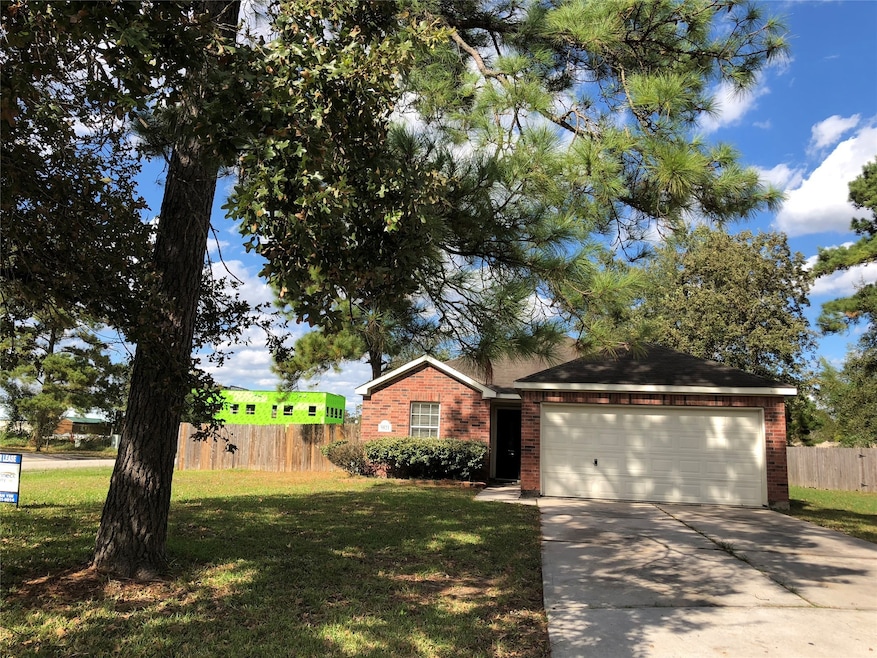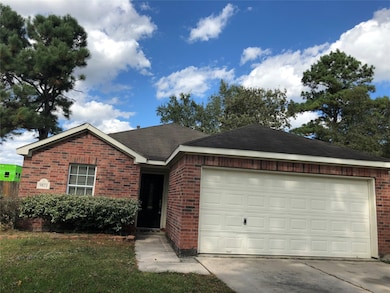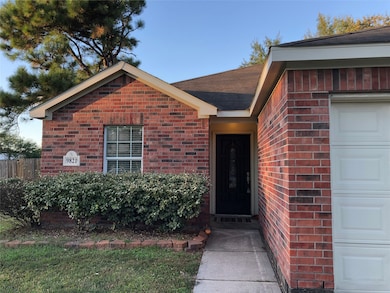9821 Rhea Ct Conroe, TX 77385
4
Beds
2
Baths
1,699
Sq Ft
9,040
Sq Ft Lot
Highlights
- Guest House
- Vaulted Ceiling
- Community Pool
- Suchma Elementary School Rated A
- Traditional Architecture
- Family Room Off Kitchen
About This Home
Location! Location!! And location!!!. This beautiful one story 4 bedrooms house is just off HWY242, a few minutes to I-45, very convenient to shopping center, grocery stores and hospital. Conroe ISD. NO carpet. Fresh paint. Double gate accessibility to the backyard. Spent 2000+ to improve the insulation in attic, your utility bill will reduce dramatically! Refrigerator, washer and dryer included!
Home Details
Home Type
- Single Family
Est. Annual Taxes
- $4,283
Year Built
- Built in 2006
Lot Details
- 9,040 Sq Ft Lot
- Back Yard Fenced
Parking
- 2 Car Attached Garage
- Garage Door Opener
- Driveway
- Additional Parking
Home Design
- Traditional Architecture
Interior Spaces
- 1,699 Sq Ft Home
- 1-Story Property
- Brick Wall or Ceiling
- Vaulted Ceiling
- Ceiling Fan
- Window Treatments
- Insulated Doors
- Formal Entry
- Family Room Off Kitchen
- Combination Dining and Living Room
- Utility Room
- Tile Flooring
- Fire and Smoke Detector
Kitchen
- Electric Oven
- Electric Range
- Microwave
- Dishwasher
- Laminate Countertops
- Disposal
Bedrooms and Bathrooms
- 4 Bedrooms
- 2 Full Bathrooms
- Bathtub with Shower
- Separate Shower
Laundry
- Dryer
- Washer
Eco-Friendly Details
- Energy-Efficient HVAC
- Energy-Efficient Insulation
- Energy-Efficient Doors
- Ventilation
Additional Homes
- Guest House
Schools
- Suchma Elementary School
- Irons Junior High School
- Oak Ridge High School
Utilities
- Central Heating and Cooling System
- Municipal Trash
Listing and Financial Details
- Property Available on 11/8/25
- Long Term Lease
Community Details
Overview
- Gleneagles 01 Subdivision
- Greenbelt
Recreation
- Community Playground
- Community Pool
Pet Policy
- Call for details about the types of pets allowed
- Pet Deposit Required
Map
Source: Houston Association of REALTORS®
MLS Number: 80952799
APN: 5330-00-00100
Nearby Homes
- 17058 Gleneagle Dr S
- TBC/ Spindle Oaks
- 6342 Big Oaks Dr
- 9863 Swan Ct
- 17129 Sprawling Oaks Dr
- 10329 S Goshawk Trail
- 10325 S Goshawk Trail
- 17128 Spindle Oaks Dr
- 9715 Migrant Hawker Ct
- 9727 Migrant Hawker Ct
- 16937 Larkspur
- 10255 S Goshawk Trail
- 17023 Sweet Bay Ct
- 10202 S Goshawk Trail
- 32457 Soaring Willow Way
- 9881 Youpon Ridge Way
- 9807 Toucan Ln
- 10414 Roseate Skimmer
- 8320 Greenleaf Ridge Way
- 123 Genesee Ridge Dr
- 10329 S Goshawk Trail
- 10325 S Goshawk Trail
- 17116 Harpers Trace
- 9822 Climbing Tree St
- 10294 S Goshawk Trail
- 16964 Hummingbird
- 17136 Gleneagle Dr S
- 16901 Canary St
- 17011 Harpers Way
- 9920 Climbing Tree St
- 42 Prairie Oak Dr
- 183 Fairwind Trail Dr
- 10407 Roseate Skimmer
- 9257 Inland Leather Ln
- 8219 Peppervine Ct
- 9812 Expedition Trail
- 9269 Inland Leather Ln
- 9205 Inland Leather Ln
- 16859 Blackberry Lily Ln
- 8215 Laughing Falcon Trail



