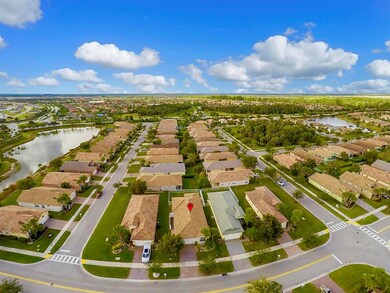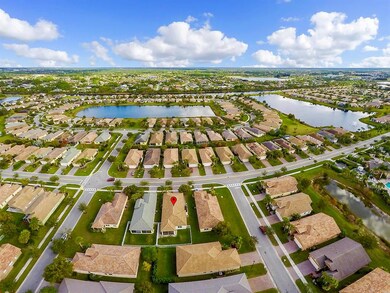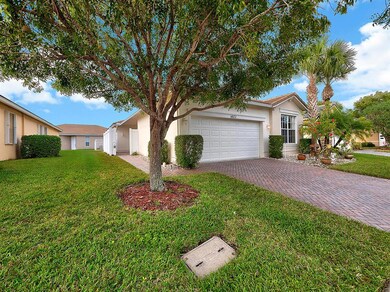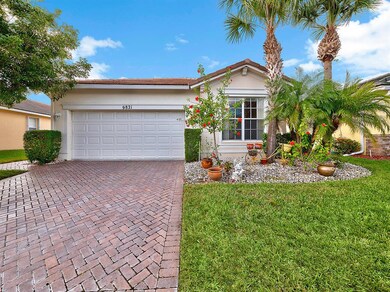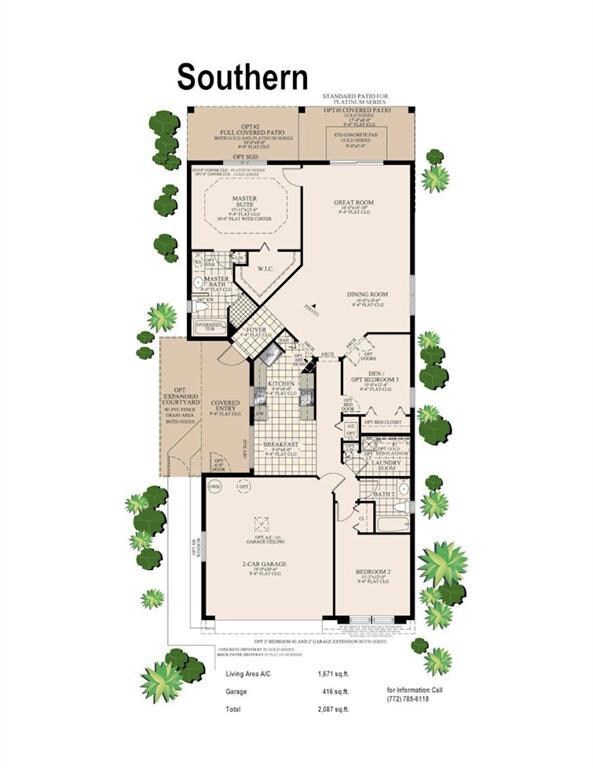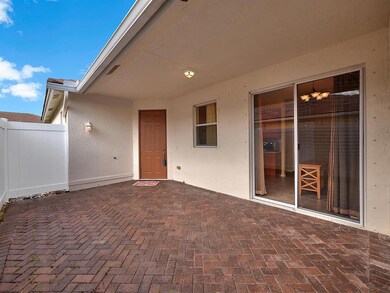
9821 SW Glenbrook Dr Port Saint Lucie, FL 34987
Tradition NeighborhoodHighlights
- Gated with Attendant
- Clubhouse
- Mediterranean Architecture
- Room in yard for a pool
- Garden View
- Great Room
About This Home
As of March 2019Charming and quaint 2 bedroom/2 bath home + den. The den can easily be converted to a third bedroom. Located in Heritage Oaks at Tradition. Step in through the covered entry and into the foyer to be immediately greeted with ceramic tile throughout the main living areas, and a large great room perfect for entertaining friends and family. The galley style kitchen features plenty of counter and cabinet space for cooking and storage. The master suite features a tray ceiling, a generous walk-in closet, and an ensuite bath complete with a separate shower/tub and dual sinks.The covered and screened patio boasts ample room to relax and unwind after a long day. Tradition is a master planned community in Port St. Lucie features great shopping, dining, and easy access to I-95. Schedule a showing tod
Last Agent to Sell the Property
Keller Williams Realty of PSL License #3241675 Listed on: 12/22/2018

Home Details
Home Type
- Single Family
Est. Annual Taxes
- $2,741
Year Built
- Built in 2006
Lot Details
- 5,227 Sq Ft Lot
- Lot Dimensions are 46' x 115' x 46' x 115'
- Fenced
- Interior Lot
- Sprinkler System
HOA Fees
- $318 Monthly HOA Fees
Parking
- 2 Car Attached Garage
- Garage Door Opener
- Driveway
Home Design
- Mediterranean Architecture
- Flat Roof Shape
- Tile Roof
- Concrete Roof
Interior Spaces
- 1,678 Sq Ft Home
- 1-Story Property
- Single Hung Metal Windows
- Entrance Foyer
- Great Room
- Combination Dining and Living Room
- Den
- Garden Views
Kitchen
- Electric Range
- Microwave
- Dishwasher
Flooring
- Carpet
- Ceramic Tile
Bedrooms and Bathrooms
- 2 Bedrooms
- Split Bedroom Floorplan
- Walk-In Closet
- 2 Full Bathrooms
- Dual Sinks
- Separate Shower in Primary Bathroom
Laundry
- Laundry Room
- Dryer
- Washer
- Laundry Tub
Home Security
- Home Security System
- Fire and Smoke Detector
Outdoor Features
- Room in yard for a pool
- Open Patio
- Porch
Utilities
- Central Heating and Cooling System
- Underground Utilities
- Electric Water Heater
- Cable TV Available
Listing and Financial Details
- Assessor Parcel Number 430450203930007
Community Details
Overview
- Association fees include management, common areas, cable TV, ground maintenance, recreation facilities, security
- Built by Kennedy Homes LLC
- Tradition Plat No 18 Subdivision, Southern Floorplan
Amenities
- Clubhouse
Recreation
- Community Pool
- Community Spa
- Trails
Security
- Gated with Attendant
- Resident Manager or Management On Site
- Phone Entry
Ownership History
Purchase Details
Purchase Details
Home Financials for this Owner
Home Financials are based on the most recent Mortgage that was taken out on this home.Purchase Details
Home Financials for this Owner
Home Financials are based on the most recent Mortgage that was taken out on this home.Purchase Details
Home Financials for this Owner
Home Financials are based on the most recent Mortgage that was taken out on this home.Similar Homes in the area
Home Values in the Area
Average Home Value in this Area
Purchase History
| Date | Type | Sale Price | Title Company |
|---|---|---|---|
| Quit Claim Deed | -- | Attorney | |
| Warranty Deed | $186,000 | Patch Reef Title Company Inc | |
| Warranty Deed | $162,000 | Patch Reef Title Company Inc | |
| Warranty Deed | $224,100 | Independence Title |
Mortgage History
| Date | Status | Loan Amount | Loan Type |
|---|---|---|---|
| Previous Owner | $128,000 | New Conventional | |
| Previous Owner | $80,000 | Commercial | |
| Previous Owner | $73,000 | New Conventional | |
| Previous Owner | $50,000 | Purchase Money Mortgage |
Property History
| Date | Event | Price | Change | Sq Ft Price |
|---|---|---|---|---|
| 03/15/2019 03/15/19 | Sold | $186,000 | -7.0% | $111 / Sq Ft |
| 02/13/2019 02/13/19 | Pending | -- | -- | -- |
| 12/23/2018 12/23/18 | For Sale | $200,000 | +23.5% | $119 / Sq Ft |
| 05/11/2015 05/11/15 | Sold | $162,000 | -3.0% | $97 / Sq Ft |
| 04/11/2015 04/11/15 | Pending | -- | -- | -- |
| 03/30/2015 03/30/15 | For Sale | $167,000 | -- | $100 / Sq Ft |
Tax History Compared to Growth
Tax History
| Year | Tax Paid | Tax Assessment Tax Assessment Total Assessment is a certain percentage of the fair market value that is determined by local assessors to be the total taxable value of land and additions on the property. | Land | Improvement |
|---|---|---|---|---|
| 2024 | $4,938 | $197,168 | -- | -- |
| 2023 | $4,938 | $191,426 | $0 | $0 |
| 2022 | $4,874 | $185,851 | $0 | $0 |
| 2021 | $4,211 | $151,656 | $0 | $0 |
| 2020 | $4,172 | $146,507 | $0 | $0 |
| 2019 | $2,968 | $107,391 | $0 | $0 |
| 2018 | $2,855 | $105,389 | $0 | $0 |
| 2017 | $2,811 | $151,400 | $28,000 | $123,400 |
| 2016 | $2,771 | $140,100 | $28,000 | $112,100 |
| 2015 | $4,446 | $127,500 | $28,000 | $99,500 |
| 2014 | $4,042 | $107,250 | $0 | $0 |
Agents Affiliated with this Home
-
Cesar Trujillo
C
Seller's Agent in 2019
Cesar Trujillo
Keller Williams Realty of PSL
(772) 626-2504
201 in this area
389 Total Sales
-
Scott Barnaby
S
Buyer's Agent in 2019
Scott Barnaby
Coldwell Banker Paradise
(917) 797-3304
2 Total Sales
-
Nicole Larae
N
Seller's Agent in 2015
Nicole Larae
The Keyes Company (PBG)
(772) 475-3699
1 in this area
19 Total Sales
-
Valerie Katz

Buyer's Agent in 2015
Valerie Katz
Keller Williams Realty/P B
(561) 209-2500
11 Total Sales
Map
Source: BeachesMLS
MLS Number: R10490266
APN: 43-04-502-0393-0007
- 9722 SW Glenbrook Dr
- 10189 SW Brookgreen Dr
- 9737 SW Eastbrook Cir
- 9686 SW Glenbrook Dr
- 9692 SW Lindale Trace Blvd
- 9846 SW Eastbrook Cir
- 9943 SW Stonegate Dr
- 11270 SW Apple Blossom Trail
- 11251 SW Apple Blossom Trail
- 9543 SW Belmere Dr
- 9997 SW Stonegate Dr
- 9966 SW Chadwick Dr
- 11344 SW Mountain Ash Cir
- 11152 SW Birch Tree Cir
- 11360 SW Aspen Ln
- 11265 SW Hadley St
- 2761 SW Palace Ave
- 11206 SW Apple Blossom Trail
- 9570 SW Flowermound Cir
- 11359 SW Apple Blossom Trail

