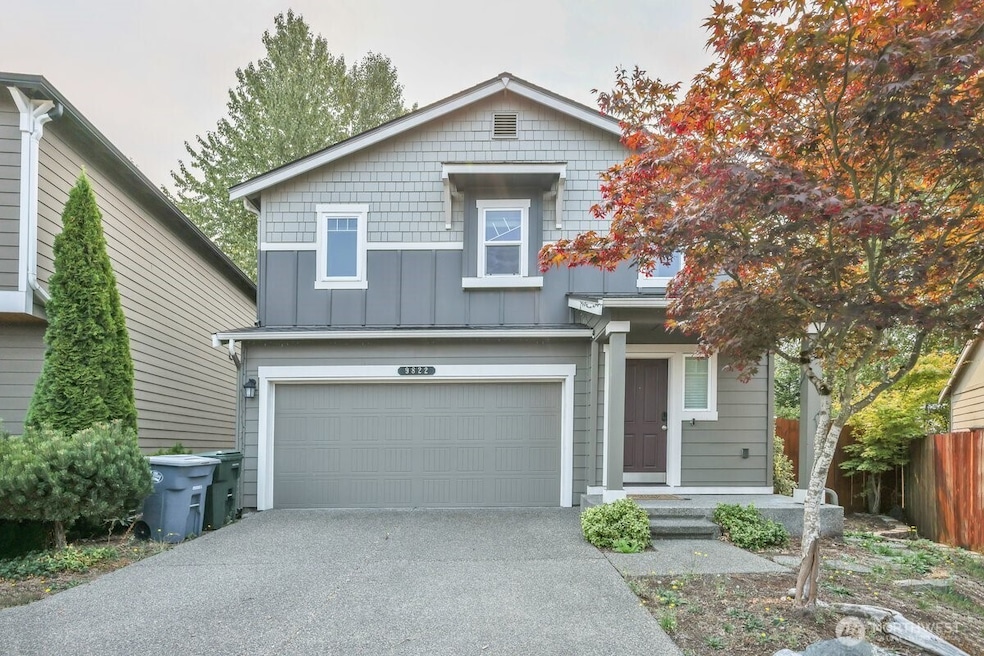9822 201st St E Graham, WA 98338
Estimated payment $3,029/month
Highlights
- Deck
- Storm Windows
- Bathroom on Main Level
- 2 Car Attached Garage
- Walk-In Closet
- Garden
About This Home
Welcome to this beautifully maintained DR Horton home, built in 2017, in the desirable Vista Village community! The open-concept design highlights a kitchen with granite countertops that flows into a bright living room filled with natural light. Step outside to a private backyard with a spacious multi-level deck ideal for entertaining or enjoying a quiet retreat. Offering modern finishes and a comfortable layout, this home is conveniently located near schools, parks, shopping, and commuter routes. Don’t miss your chance to make this beautiful home yours!
Source: Northwest Multiple Listing Service (NWMLS)
MLS#: 2429856
Home Details
Home Type
- Single Family
Est. Annual Taxes
- $4,786
Year Built
- Built in 2017
Lot Details
- 4,392 Sq Ft Lot
- Partially Fenced Property
- Level Lot
- Garden
HOA Fees
- $26 Monthly HOA Fees
Parking
- 2 Car Attached Garage
- Driveway
Home Design
- Poured Concrete
- Composition Roof
- Wood Siding
- Cement Board or Planked
- Wood Composite
Interior Spaces
- 1,496 Sq Ft Home
- 2-Story Property
- Ceiling Fan
- Storm Windows
Kitchen
- Stove
- Microwave
- Dishwasher
- Disposal
Flooring
- Laminate
- Vinyl
Bedrooms and Bathrooms
- 3 Bedrooms
- Walk-In Closet
- Bathroom on Main Level
Laundry
- Dryer
- Washer
Outdoor Features
- Deck
Schools
- Graham Elementary School
- Frontier Jnr High Middle School
- Graham-Kapowsin High School
Utilities
- Forced Air Heating System
- High Speed Internet
Community Details
- Association fees include common area maintenance
- Graham Subdivision
Listing and Financial Details
- Down Payment Assistance Available
- Visit Down Payment Resource Website
- Assessor Parcel Number 6025900150
Map
Home Values in the Area
Average Home Value in this Area
Tax History
| Year | Tax Paid | Tax Assessment Tax Assessment Total Assessment is a certain percentage of the fair market value that is determined by local assessors to be the total taxable value of land and additions on the property. | Land | Improvement |
|---|---|---|---|---|
| 2025 | $4,728 | $448,300 | $140,300 | $308,000 |
| 2024 | $4,728 | $431,700 | $130,600 | $301,100 |
| 2023 | $4,728 | $402,900 | $136,000 | $266,900 |
| 2022 | $4,672 | $415,200 | $151,100 | $264,100 |
| 2021 | $4,000 | $282,200 | $97,300 | $184,900 |
| 2019 | $3,009 | $269,700 | $85,000 | $184,700 |
| 2018 | $2,454 | $237,300 | $71,800 | $165,500 |
| 2017 | $762 | $152,800 | $63,300 | $89,500 |
| 2016 | $772 | $46,600 | $46,600 | $0 |
| 2014 | $678 | $46,600 | $46,600 | $0 |
| 2013 | $678 | $42,800 | $42,800 | $0 |
Property History
| Date | Event | Price | List to Sale | Price per Sq Ft | Prior Sale |
|---|---|---|---|---|---|
| 12/02/2025 12/02/25 | Price Changed | $495,000 | -2.0% | $331 / Sq Ft | |
| 10/27/2025 10/27/25 | Price Changed | $505,000 | -1.5% | $338 / Sq Ft | |
| 09/15/2025 09/15/25 | Price Changed | $512,500 | -1.4% | $343 / Sq Ft | |
| 09/05/2025 09/05/25 | For Sale | $520,000 | +11.8% | $348 / Sq Ft | |
| 05/17/2023 05/17/23 | Sold | $465,000 | +3.3% | $311 / Sq Ft | View Prior Sale |
| 04/19/2023 04/19/23 | Pending | -- | -- | -- | |
| 04/18/2023 04/18/23 | Price Changed | $450,000 | -1.1% | $301 / Sq Ft | |
| 04/13/2023 04/13/23 | For Sale | $455,000 | -- | $304 / Sq Ft |
Purchase History
| Date | Type | Sale Price | Title Company |
|---|---|---|---|
| Warranty Deed | -- | Chicago Title | |
| Warranty Deed | $268,808 | Chicago Title | |
| Warranty Deed | $146,404 | First American Title Ins Co |
Mortgage History
| Date | Status | Loan Amount | Loan Type |
|---|---|---|---|
| Open | $456,577 | FHA | |
| Previous Owner | $242,181 | New Conventional |
Source: Northwest Multiple Listing Service (NWMLS)
MLS Number: 2429856
APN: 602590-0150
- 20018 98th Ave E
- 20008 99th Ave E
- 20024 96th Avenue Ct E
- 9705 205th St E Unit 29
- 20432 97th Ave E Unit 8
- 20404 97th Ave E
- 20408 97th Ave E Unit 2
- 20428 97th Ave E
- 20404 97th Ave E Unit 1
- Laurel Plan at Kimberly Estates
- 20424 97th Ave E Unit 6
- 20432 97th Ave E
- 20416 97th Ave E
- 20416 97th Ave E Unit 4
- Lowrey Plan at Kimberly Estates
- 20428 97th Ave E Unit 7
- 0 (Lot 2) 95th Avenue Ct E
- 20412 97th Avenue Ct E Unit 3
- 9432 202nd St E
- 0 (Lot 3) 95th Avenue Ct E
- 10234 194th St E
- 18722 106th Avenue Ct E
- 18726 Lipoma Place E
- 18002 Lipoma Firs E
- 9202 176th St E
- 17603 79th Avenue Ct E Unit 2
- 7722 176th St E
- 12020 Sunrise Blvd E
- 17248 117th Ave E
- 10020 167th Street Ct E
- 12805 169th Street Ct E
- 17701 135th Avenue Ct E
- 15914 86th Avenue Ct E
- 12009 163rd Street Ct E
- 16303 121st Ave E
- 12701 166th Street Ct E
- 5128 203rd Street Ct E
- 4713 216th Street Ct E
- 4801 176th St E
- 4312 214th Street Ct E







