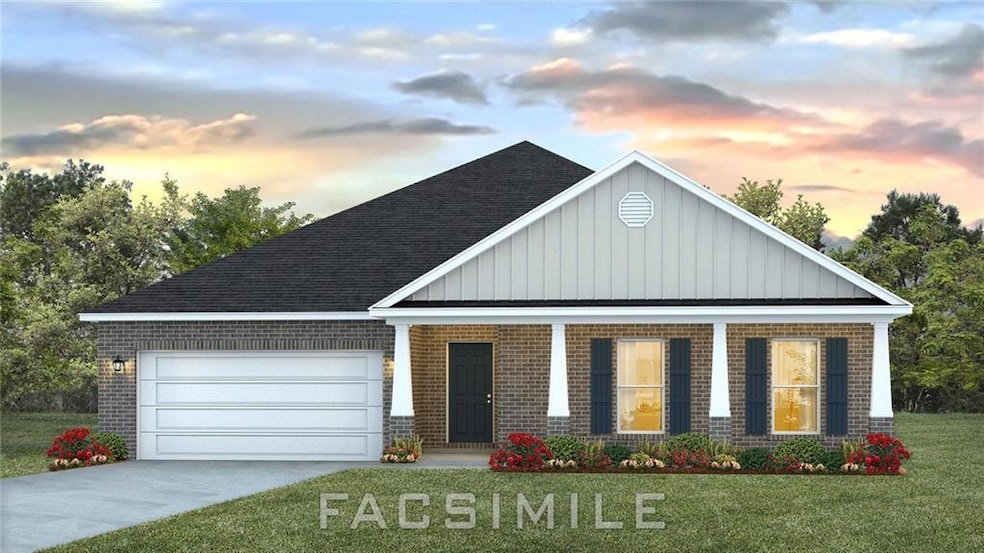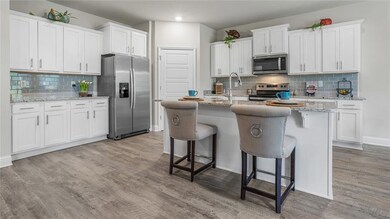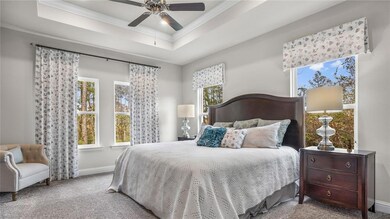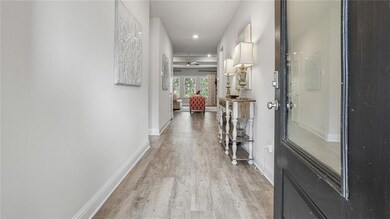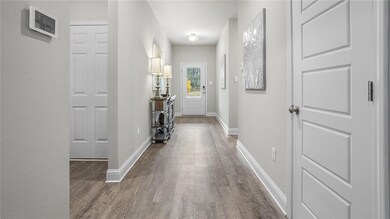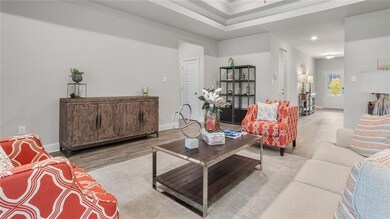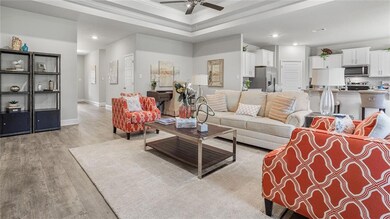9822 Summit View Ct N Mobile, AL 36695
Cottage Park NeighborhoodEstimated payment $1,953/month
Highlights
- Open-Concept Dining Room
- Craftsman Architecture
- Farmhouse Sink
- Hutchens Elementary School Rated 10
- Stone Countertops
- Walk-In Pantry
About This Home
UNDER CONSTRUCTION
The Victoria is a 4 Bedroom 2.5 bath single story floor plan built with a front entry garage. As you enter through the foyer, on one side, you will see the hallway that takes you to 3 bedrooms, a full bath, and a laundry room. On the opposite side of the foyer is where the guest bath sits. The foyer also takes you to the living room with a trey ceiling and is open to the large kitchen. The kitchen features a large center island with a farmhouse sink, quartz countertops, stainless steel appliances, a microwave, dishwasher, tiled backsplash, a large walk-in pantry, and a dining area. On the other side of the living room sits bedroom one suite that features a spacious bedroom, master bath with separate shower, garden tub, dual sinks with granite countertop, and a large walk-in closet. Building toward Gold Fortified Construction standards. Features includes Smart Home Technology Package. We offer a 10-year structural warranty. Buyer to verify all measurements. ***USDA FINANCING AVAILABLE, NO MONEY DOWN FOR QUALIFIED BUYERS.
Home Details
Home Type
- Single Family
Est. Annual Taxes
- $483
Year Built
- Built in 2025 | Under Construction
Lot Details
- 0.3 Acre Lot
- Lot Dimensions are 95x125
- Landscaped
- Back and Front Yard
HOA Fees
- $40 Monthly HOA Fees
Parking
- 2 Car Garage
- Front Facing Garage
- Garage Door Opener
Home Design
- Craftsman Architecture
- Traditional Architecture
- Brick Exterior Construction
- Slab Foundation
- Shingle Roof
- HardiePlank Type
Interior Spaces
- 2,306 Sq Ft Home
- 1-Story Property
- Tray Ceiling
- Ceiling height of 9 feet on the main level
- Ceiling Fan
- Double Pane Windows
- Living Room
- Open-Concept Dining Room
- Luxury Vinyl Tile Flooring
- Pull Down Stairs to Attic
Kitchen
- Open to Family Room
- Eat-In Kitchen
- Breakfast Bar
- Walk-In Pantry
- Electric Range
- Microwave
- Dishwasher
- Kitchen Island
- Stone Countertops
- Farmhouse Sink
- Disposal
Bedrooms and Bathrooms
- 4 Main Level Bedrooms
- Split Bedroom Floorplan
- Walk-In Closet
- Dual Vanity Sinks in Primary Bathroom
- Separate Shower in Primary Bathroom
- Soaking Tub
Laundry
- Laundry Room
- Laundry on main level
Home Security
- Smart Home
- Carbon Monoxide Detectors
- Fire and Smoke Detector
Outdoor Features
- Front Porch
Schools
- Hutchens/Dawes Elementary School
- Bernice J Causey Middle School
- Baker High School
Utilities
- Central Air
- Heat Pump System
- Underground Utilities
- Cable TV Available
Community Details
- Hamilton Ridge Subdivision
- Rental Restrictions
Listing and Financial Details
- Home warranty included in the sale of the property
- Tax Lot 115
Map
Home Values in the Area
Average Home Value in this Area
Property History
| Date | Event | Price | List to Sale | Price per Sq Ft |
|---|---|---|---|---|
| 09/17/2025 09/17/25 | Price Changed | $357,900 | +0.8% | $155 / Sq Ft |
| 07/30/2025 07/30/25 | For Sale | $354,900 | -- | $154 / Sq Ft |
Source: Gulf Coast MLS (Mobile Area Association of REALTORS®)
MLS Number: 7609604
- 9786 Summit View Cir
- 2260 Summit View Cir W
- 2267 Summit View Cir
- 2259 Summit View Cir
- 2267 Summit View Ct
- 2259 Summit View Ct
- 2317 Summit View Cir
- 9825 Summit View Cir N
- 9825 Summit View Cir
- 9857 Summit View Cir
- 9841 Nadine Ln S
- 9910 Nadine Ln S
- 9924 Nadine Ln S
- 2295 Nadine Ln
- 10477 Sand Dune Ave
- 2151 Elliot Ct
- 2170 Nadine Ln
- The Katherine Plan at Hamilton Ridge
- The Avery Plan at Hamilton Ridge
- The Jasmine Plan at Hamilton Ridge
- 9600 Jeff Hamilton Rd Unit 32B
- 9600 Jeff Hamilton Rd
- 9301 Cottage Park Dr N
- 3040 Plantation Dr W
- 8900 Winter Ct
- 10154 Waterford Way
- 8775 Jeff Hamilton Rd
- 2014 Post Oak Ct
- 10201 Browning Place Ct
- 750 Flave Pierce Rd
- 8020 Suzanne Way
- 7959 Cottage Hill Rd
- 8070 Kimberlin Dr S
- 7691 Sweetgum Ct
- 2175 Schillinger Rd S
- 945 Schillinger Rd S
- 2986 Newman Rd
- 7720 Thomas Rd
- 1200 Somerby Dr
- 6617 Grelot Rd
