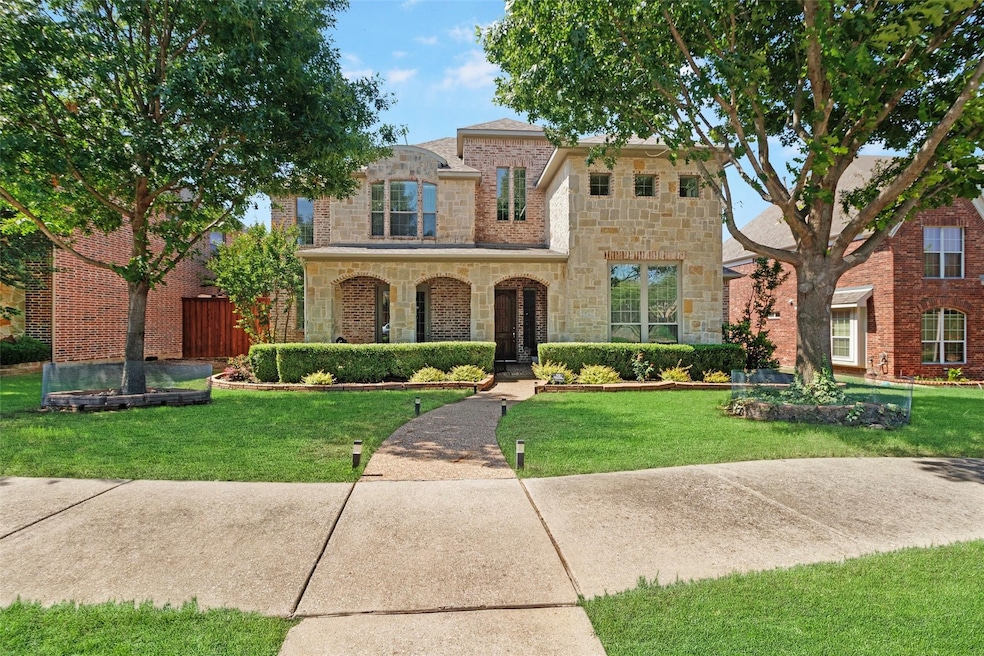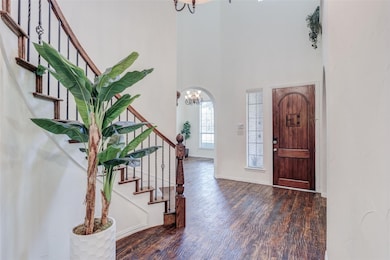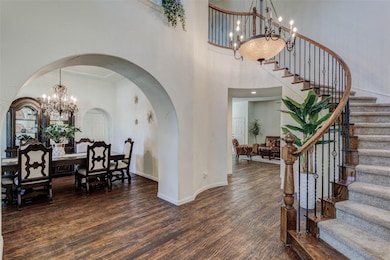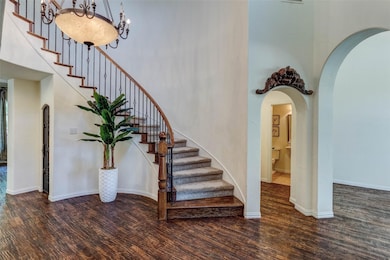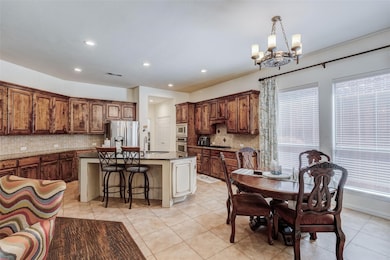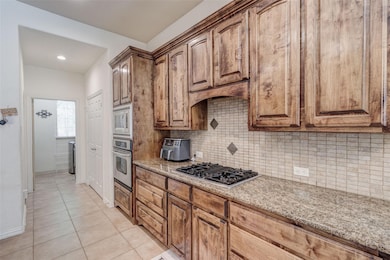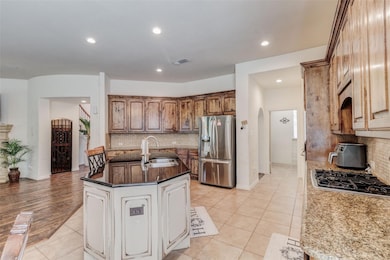9823 Carriage Hill Ln Frisco, TX 75035
East Frisco NeighborhoodHighlights
- 2 Car Attached Garage
- Soaking Tub
- Wood Burning Fireplace
- Tadlock Elementary School Rated A
About This Home
Located in one of Frisco’s most desirable communities, the Village of Panther Creek, this 3-bedroom, 2.5-bath home boasts distressed wood floors throughout the first level and includes a home office or second living area. The master suite is conveniently situated on the ground floor for added privacy and features a spacious walk-in closet, garden tub, and sauna. Upstairs, you’ll find two bedrooms connected by a Jack-and-Jill bathroom, along with a home theater or family room. The kitchen offers granite countertops and stainless steel appliances. A new board-on-board fence was installed in 2021. This home is just minutes from the upcoming Universal Frisco Theme Park (opening in 2026), PGA Headquarters & Omni PGA Frisco Resort, The Star (Dallas Cowboys World Headquarters), as well as nearby restaurants and shopping.
Listing Agent
REKonnection, LLC Brokerage Phone: 469-417-8286 License #0690018 Listed on: 11/10/2025

Home Details
Home Type
- Single Family
Est. Annual Taxes
- $9,433
Year Built
- Built in 2006
Parking
- 2 Car Attached Garage
- 2 Carport Spaces
- Rear-Facing Garage
Interior Spaces
- 3,248 Sq Ft Home
- 2-Story Property
- Wood Burning Fireplace
- Fireplace Features Masonry
Kitchen
- Electric Oven
- Gas Cooktop
- Microwave
- Dishwasher
- Disposal
Bedrooms and Bathrooms
- 3 Bedrooms
- Soaking Tub
Schools
- Tadlock Elementary School
- Memorial High School
Additional Features
- 7,841 Sq Ft Lot
- Gas Water Heater
Listing and Financial Details
- Residential Lease
- Property Available on 11/10/25
- Tenant pays for all utilities
- Legal Lot and Block 5 / B
- Assessor Parcel Number R837000B00501
Community Details
Overview
- 4Sight Management Association
- Village At Panther Creek Ph One The Subdivision
Pet Policy
- Pets Allowed
Map
Source: North Texas Real Estate Information Systems (NTREIS)
MLS Number: 21108691
APN: R-8370-00B-0050-1
- 12092 Ashaway Ln
- 11974 Verona Ct
- 10185 Burnt Mill Ln
- 10230 Burnt Mill Ln
- 10092 Plainsman Ln
- 10138 Drawbridge Dr
- 10620 Bancroft Ln
- 9849 Vickie Ln
- 10644 Bartlett Dr
- 12342 Salem Dr
- 10754 Toffenham Dr
- 10906 Ascot Dr
- 13019 Lanier Dr
- 12928 Sewanee Dr
- 13121 Lanier Dr
- 11344 Corsicana Dr
- 10556 Midway Dr
- 10909 Prescott Dr
- 8412 Indianola Dr
- 8407 Tanglerose Dr
- 9679 Carriage Hill Ln
- 10032 Gentry Dr
- 10250 Bancroft Ln
- 10437 Chantry Ln
- 10640 Line Berry Ln
- 12631 Vandelia St
- 10670 Astoria Dr
- 12865 Cowper Dr
- 12850 Vassar Dr
- 12864 Cowper Dr
- 12825 Kiltartan Dr
- 12984 Vassar Dr
- 10906 Ascot Dr
- 13058 Cowper Dr
- 10695 Villanova Dr
- 11202 Coralberry Dr
- 11171 Mansfield Dr
- 13149 Cowper Dr
- 8698 Fisher Dr
- 8683 Dancliff Dr
