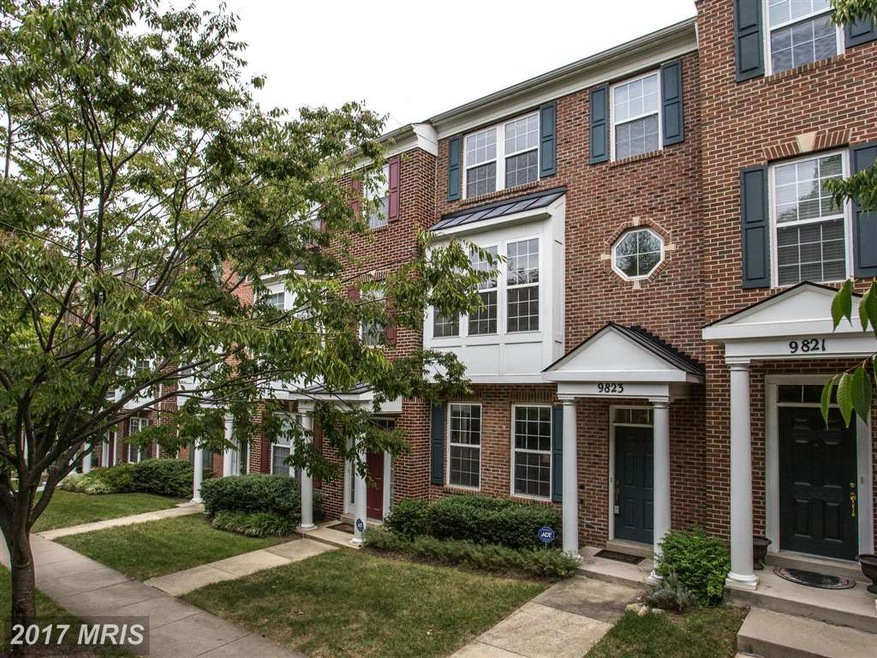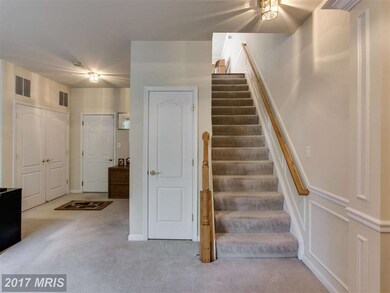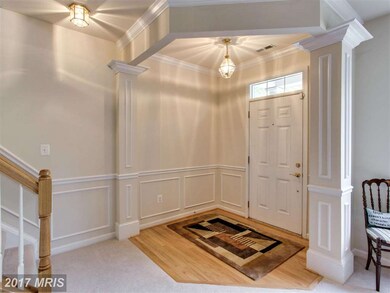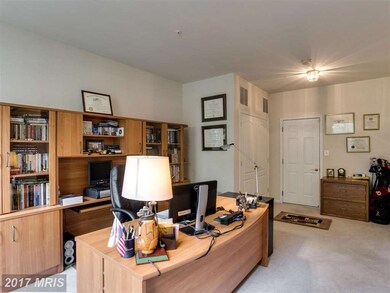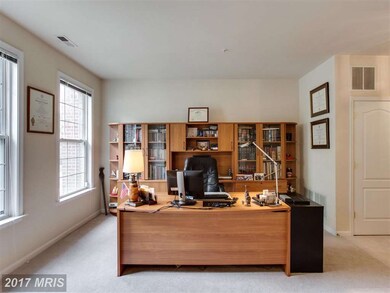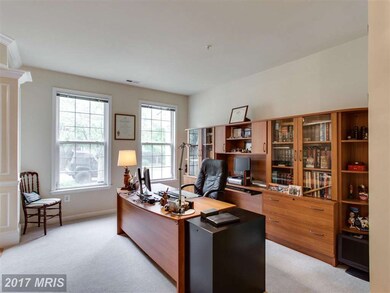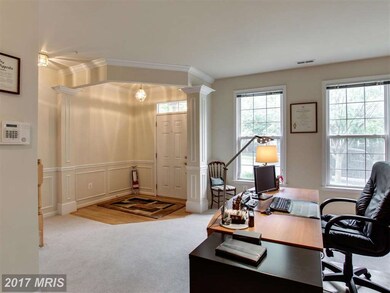
9823 Darcy Forest Dr Silver Spring, MD 20910
Forest Glen NeighborhoodHighlights
- Eat-In Gourmet Kitchen
- Traditional Architecture
- Whirlpool Bathtub
- Flora M. Singer Elementary School Rated A-
- Wood Flooring
- Breakfast Area or Nook
About This Home
As of February 2017Virtually new! 3-level brick front 3BR/2.55BA has been barely lived in and shows like brand new and only a 5-min walk to the Metro! Lots of upgrades! Hardwood floors on main level, Crown moulding & chair rail details, wired for surround sound. Kitchen wired for gas stove if you prefer! Master suite with vaulted ceilings, ceiling fan, jetted tub, separate shower, double vanities & walk-in closet.
Last Agent to Sell the Property
Brian Wilson
Redfin Corporation Listed on: 09/16/2016

Townhouse Details
Home Type
- Townhome
Est. Annual Taxes
- $5,338
Year Built
- Built in 2002
Lot Details
- 1,540 Sq Ft Lot
- Two or More Common Walls
- Property is in very good condition
HOA Fees
- $96 Monthly HOA Fees
Parking
- 2 Car Attached Garage
- Garage Door Opener
Home Design
- Traditional Architecture
Interior Spaces
- Property has 3 Levels
- Window Treatments
- Wood Flooring
Kitchen
- Eat-In Gourmet Kitchen
- Breakfast Area or Nook
- Electric Oven or Range
- Microwave
- Ice Maker
- Dishwasher
- Disposal
Bedrooms and Bathrooms
- 3 Bedrooms
- En-Suite Bathroom
- 4 Bathrooms
- Whirlpool Bathtub
Laundry
- Dryer
- Washer
Schools
- Newport Mill Middle School
- Albert Einstein High School
Utilities
- Forced Air Heating and Cooling System
- Water Dispenser
- Natural Gas Water Heater
Community Details
- Belvedere Glen Subdivision
Listing and Financial Details
- Tax Lot 6
- Assessor Parcel Number 161303342276
Ownership History
Purchase Details
Purchase Details
Home Financials for this Owner
Home Financials are based on the most recent Mortgage that was taken out on this home.Purchase Details
Similar Homes in Silver Spring, MD
Home Values in the Area
Average Home Value in this Area
Purchase History
| Date | Type | Sale Price | Title Company |
|---|---|---|---|
| Interfamily Deed Transfer | -- | None Available | |
| Deed | $560,000 | Lekside Title Co | |
| Deed | $300,905 | -- |
Mortgage History
| Date | Status | Loan Amount | Loan Type |
|---|---|---|---|
| Open | $448,000 | New Conventional | |
| Previous Owner | $200,000 | Credit Line Revolving | |
| Previous Owner | $120,000 | Credit Line Revolving |
Property History
| Date | Event | Price | Change | Sq Ft Price |
|---|---|---|---|---|
| 07/01/2025 07/01/25 | Rented | $3,485 | +1.0% | -- |
| 05/29/2025 05/29/25 | Under Contract | -- | -- | -- |
| 05/13/2025 05/13/25 | For Rent | $3,450 | +4.5% | -- |
| 11/01/2023 11/01/23 | Rented | $3,300 | -1.5% | -- |
| 10/22/2023 10/22/23 | Under Contract | -- | -- | -- |
| 10/11/2023 10/11/23 | Price Changed | $3,350 | -2.9% | $2 / Sq Ft |
| 09/29/2023 09/29/23 | For Rent | $3,450 | +4.5% | -- |
| 09/01/2022 09/01/22 | Rented | $3,300 | 0.0% | -- |
| 08/27/2022 08/27/22 | Under Contract | -- | -- | -- |
| 08/11/2022 08/11/22 | For Rent | $3,300 | 0.0% | -- |
| 02/24/2017 02/24/17 | Sold | $560,000 | -1.6% | $280 / Sq Ft |
| 01/18/2017 01/18/17 | Pending | -- | -- | -- |
| 12/09/2016 12/09/16 | Price Changed | $569,000 | -1.0% | $285 / Sq Ft |
| 09/16/2016 09/16/16 | For Sale | $575,000 | -- | $288 / Sq Ft |
Tax History Compared to Growth
Tax History
| Year | Tax Paid | Tax Assessment Tax Assessment Total Assessment is a certain percentage of the fair market value that is determined by local assessors to be the total taxable value of land and additions on the property. | Land | Improvement |
|---|---|---|---|---|
| 2024 | $6,941 | $557,700 | $275,000 | $282,700 |
| 2023 | $6,890 | $554,600 | $0 | $0 |
| 2022 | $6,545 | $551,500 | $0 | $0 |
| 2021 | $6,450 | $548,400 | $275,000 | $273,400 |
| 2020 | $6,085 | $518,033 | $0 | $0 |
| 2019 | $5,032 | $487,667 | $0 | $0 |
| 2018 | $4,680 | $457,300 | $240,000 | $217,300 |
| 2017 | $4,843 | $455,767 | $0 | $0 |
| 2016 | -- | $454,233 | $0 | $0 |
| 2015 | $4,168 | $452,700 | $0 | $0 |
| 2014 | $4,168 | $443,400 | $0 | $0 |
Agents Affiliated with this Home
-

Seller's Agent in 2025
Katharine Christofides
Century 21 New Millennium
(202) 415-9475
317 Total Sales
-

Buyer's Agent in 2025
Carol Strasfeld
Unrepresented Buyer Office
(301) 806-8871
1 in this area
5,858 Total Sales
-

Seller Co-Listing Agent in 2023
Alebel Mercedes
Century 21 New Millennium
(301) 326-9540
12 Total Sales
-
d
Buyer's Agent in 2023
datacorrect BrightMLS
Non Subscribing Office
-

Seller Co-Listing Agent in 2022
Cooper Bourdon
Century 21 New Millennium
(703) 203-1519
5 Total Sales
-

Buyer's Agent in 2022
Moises Reyes
Team Reyes Inc.
(202) 352-0667
142 Total Sales
Map
Source: Bright MLS
MLS Number: 1002460349
APN: 13-03342276
- 2120 Darcy Green Place
- 2114 Bonnywood Ln Unit 201
- 2113 Walsh View Terrace Unit 301
- 9900 Blundon Dr Unit 303
- 2107 Walsh View Terrace Unit 14-301 & 304
- 2105 Walsh View Terrace
- 2101 Walsh View Terrace Unit 17103
- 9900 Georgia Ave Unit 716
- 9900 Georgia Ave Unit 113
- 9900 Georgia Ave Unit 707
- 9900 Georgia Ave Unit 27709
- 9900 Georgia Ave Unit 27510
- 9900 Georgia Ave
- 9900 Georgia Ave Unit 27-713
- 10101 Greeley Ave
- 9804 Georgia Ave Unit 23301
- 9800 Georgia Ave Unit 25301
- 9800 Georgia Ave
- 2418 Forest Glen Rd
- 0 Holman Ave
