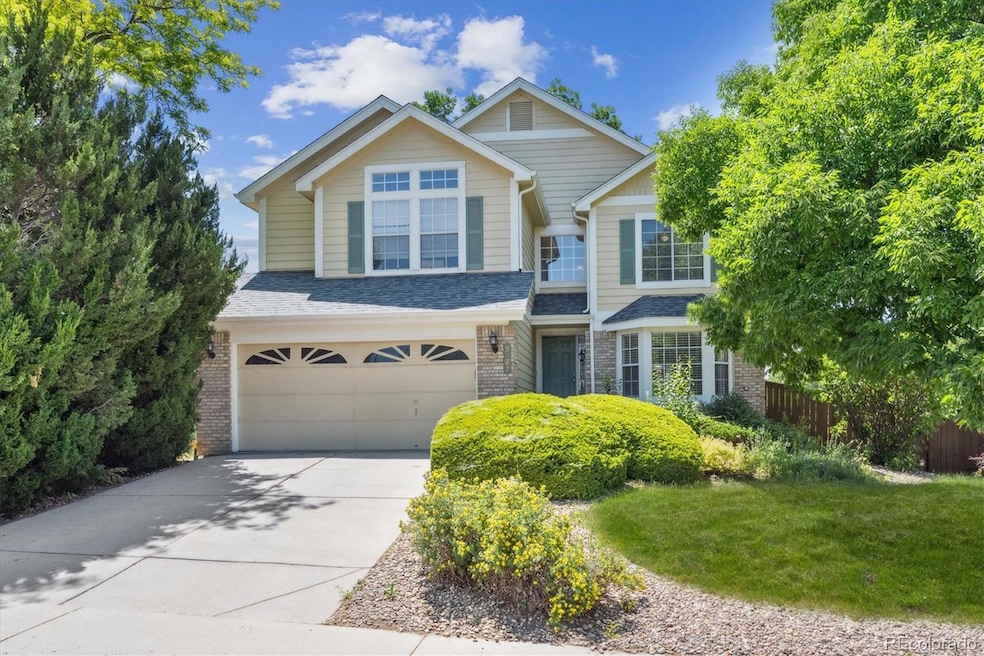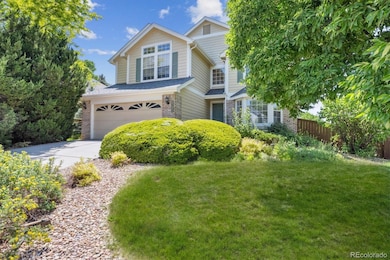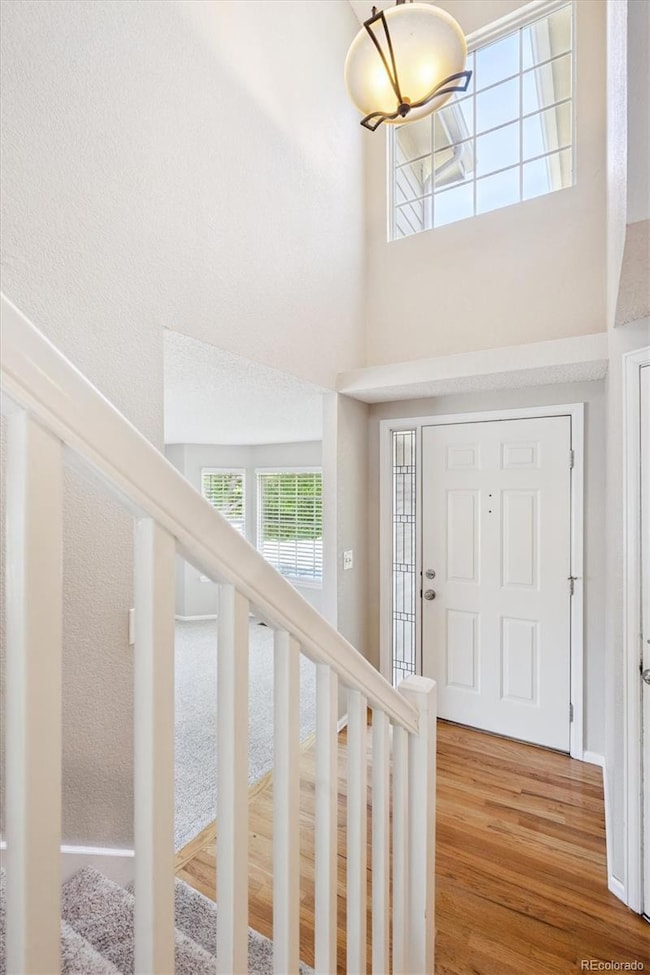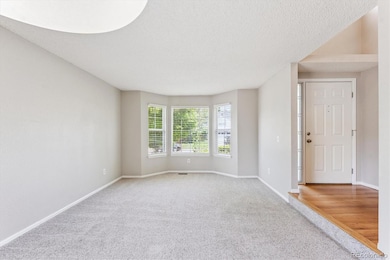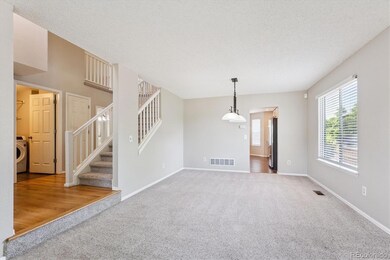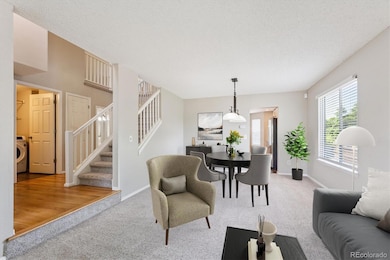9823 Salford Ln Highlands Ranch, CO 80126
Northridge NeighborhoodEstimated payment $3,961/month
Highlights
- Fitness Center
- Clubhouse
- Vaulted Ceiling
- Bear Canyon Elementary School Rated A
- Deck
- Traditional Architecture
About This Home
ANOTHER DRAMATIC PRICE DROP!! No home this size, in this part of Highlands Ranch has been priced this low, on a PSF basis in a long time! This is an incredible opportunity. Welcome to this spacious and beautifully maintained 4-bedroom, 3-bathroom home located in one of Highlands Ranch’s most sought-after neighborhoods. Perfectly situated on a private, well-landscaped corner lot, this home offers both charm and functionality for today’s modern lifestyle. Just one block from award-winning Bear Canyon Elementary and minutes from parks, trails, shopping, and dining, the location couldn’t be more convenient.
Step inside to a bright, open entryway with soaring vaulted ceilings that continue into the family room, creating a welcoming and airy atmosphere. The thoughtfully designed main level includes a formal living and dining area, a large eat-in kitchen with abundant cabinet and counter space, and direct access to the backyard—ideal for entertaining or relaxing in your private outdoor retreat.
Upstairs you’ll find generously sized bedrooms, including a primary suite with a private en-suite bath. With three full bathrooms in the house, there's room for everyone. The nearly 1,200-square-foot unfinished basement offers endless possibilities—create a home theater, gym, additional bedrooms, or the ultimate rec room.
This home combines space, comfort, and an unbeatable location—making it a true gem in Highlands Ranch.
Listing Agent
Walters & Co. Brokerage Email: willie@gowalters.com License #100043215 Listed on: 06/20/2025
Home Details
Home Type
- Single Family
Est. Annual Taxes
- $4,451
Year Built
- Built in 1992 | Remodeled
Lot Details
- 7,671 Sq Ft Lot
- East Facing Home
- Property is Fully Fenced
- Landscaped
- Corner Lot
- Irrigation
- Many Trees
- Private Yard
- Garden
- Property is zoned PDU
HOA Fees
- $57 Monthly HOA Fees
Parking
- 2 Car Attached Garage
Home Design
- Traditional Architecture
- Frame Construction
- Composition Roof
- Concrete Perimeter Foundation
Interior Spaces
- 2-Story Property
- Vaulted Ceiling
- Family Room
- Living Room
- Dining Room
- Carbon Monoxide Detectors
Kitchen
- Self-Cleaning Oven
- Range
- Microwave
- Dishwasher
- Wine Cooler
- Disposal
Bedrooms and Bathrooms
- 3 Full Bathrooms
Laundry
- Laundry Room
- Dryer
- Washer
Unfinished Basement
- Basement Fills Entire Space Under The House
- Stubbed For A Bathroom
Outdoor Features
- Deck
Schools
- Bear Canyon Elementary School
- Mountain Ridge Middle School
- Mountain Vista High School
Utilities
- Forced Air Heating and Cooling System
- Heating System Uses Natural Gas
- Natural Gas Connected
- Gas Water Heater
- Cable TV Available
Listing and Financial Details
- Property held in a trust
- Assessor Parcel Number R0354809
Community Details
Overview
- Association fees include road maintenance
- Hrca Association, Phone Number (303) 791-2500
- Highlands Ranch Subdivision
Amenities
- Clubhouse
Recreation
- Tennis Courts
- Community Playground
- Fitness Center
- Community Pool
- Park
- Trails
Map
Home Values in the Area
Average Home Value in this Area
Tax History
| Year | Tax Paid | Tax Assessment Tax Assessment Total Assessment is a certain percentage of the fair market value that is determined by local assessors to be the total taxable value of land and additions on the property. | Land | Improvement |
|---|---|---|---|---|
| 2024 | $4,451 | $50,910 | $10,580 | $40,330 |
| 2023 | $4,443 | $50,910 | $10,580 | $40,330 |
| 2022 | $3,263 | $35,710 | $7,190 | $28,520 |
| 2021 | $3,394 | $35,710 | $7,190 | $28,520 |
| 2020 | $3,081 | $33,220 | $6,960 | $26,260 |
| 2019 | $3,092 | $33,220 | $6,960 | $26,260 |
| 2018 | $2,897 | $30,650 | $6,070 | $24,580 |
| 2017 | $2,638 | $30,650 | $6,070 | $24,580 |
| 2016 | $2,320 | $26,460 | $5,930 | $20,530 |
| 2015 | $2,370 | $26,460 | $5,930 | $20,530 |
| 2014 | $2,130 | $21,960 | $5,570 | $16,390 |
Property History
| Date | Event | Price | Change | Sq Ft Price |
|---|---|---|---|---|
| 08/05/2025 08/05/25 | Price Changed | $669,000 | -4.3% | $294 / Sq Ft |
| 07/09/2025 07/09/25 | Price Changed | $699,000 | -4.1% | $308 / Sq Ft |
| 06/20/2025 06/20/25 | For Sale | $729,000 | -- | $321 / Sq Ft |
Purchase History
| Date | Type | Sale Price | Title Company |
|---|---|---|---|
| Warranty Deed | $359,900 | Fidelity National Title Ins | |
| Warranty Deed | $287,000 | Land Title Guarantee Company | |
| Interfamily Deed Transfer | -- | -- | |
| Warranty Deed | $200,000 | -- | |
| Warranty Deed | $142,200 | -- | |
| Warranty Deed | $46,300 | -- |
Mortgage History
| Date | Status | Loan Amount | Loan Type |
|---|---|---|---|
| Open | $234,000 | Adjustable Rate Mortgage/ARM | |
| Closed | $35,000 | Credit Line Revolving | |
| Previous Owner | $222,500 | Unknown | |
| Previous Owner | $229,600 | Unknown | |
| Previous Owner | $234,500 | No Value Available | |
| Previous Owner | $18,000 | Stand Alone Second | |
| Previous Owner | $10,000 | Stand Alone Second | |
| Previous Owner | $198,365 | FHA |
Source: REcolorado®
MLS Number: 8408158
APN: 2229-104-13-001
- 9750 Red Oakes Dr
- 748 Poppywood Place
- 768 Poppywood Place
- 426 Hughes St
- 638 E Huntington Place
- 146 Estack Place
- 9788 Isabel Ct
- 10041 Hughes Way
- 9808 Isabel Ct
- 9717 Red Oakes Place
- 291 Fairchild Dr
- 141 Fairchild Place
- 9743 Chanteclair Cir
- 10141 Autumn Blaze Trail
- 745 Stowe St
- 10164 Autumn Blaze Trail
- 562 Longfellow Ln
- 64 Whitehaven Cir
- 10258 Pennington Ln
- 274 W Willowick Cir
- 553 Chiswick Cir
- 9458 Devon Ct
- 9417 Burgundy Cir
- 693 Delwood Ct
- 355 W Burgundy St
- 728 Sylvestor Trail
- 9509 Cedarhurst Ln Unit B
- 1071 Thornbury Place
- 651 Tiger Lily Way
- 10259 S Spotted Owl Ave
- 8876 Red Bush Trail
- 9302 Wolfe Dr
- 1360 Martha St
- 1700 Shea Center Dr
- 3435 Cranston Cir
- 9516 Castle Ridge Cir
- 9516 S Castle Ridge Cir
- 600 W County Line Rd
- 9799 Dunning Cir
- 3070 Redhaven Way
