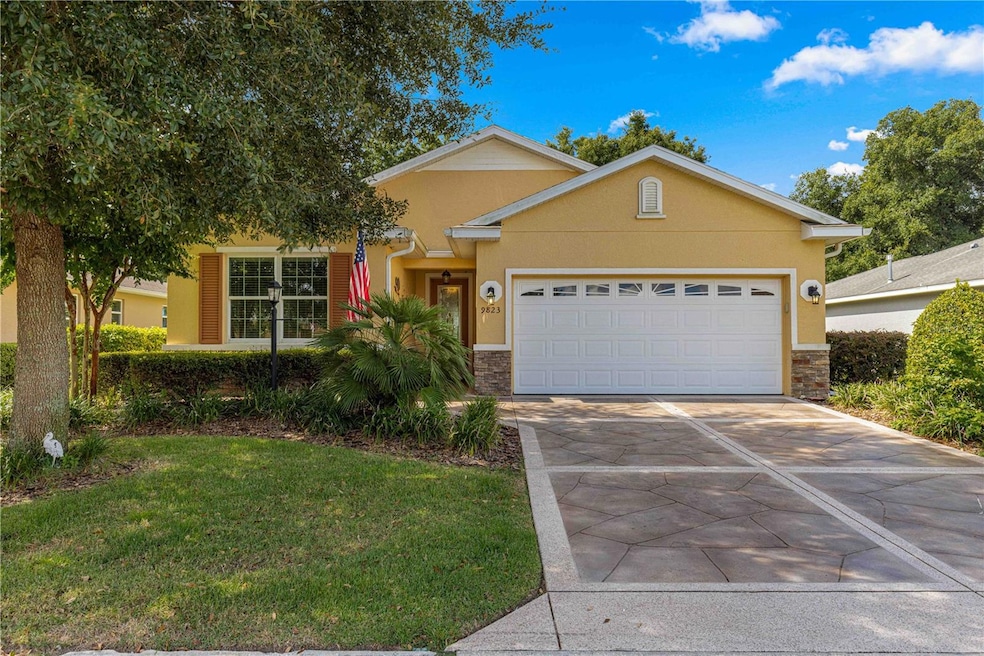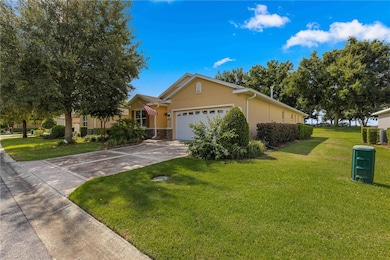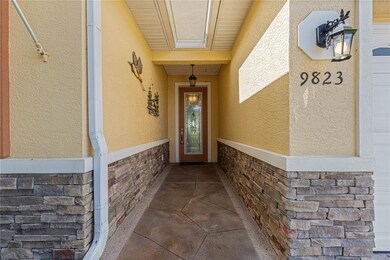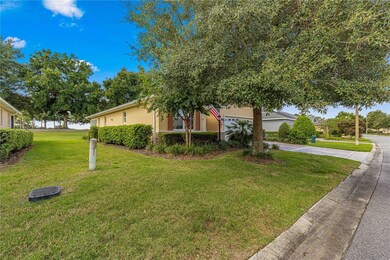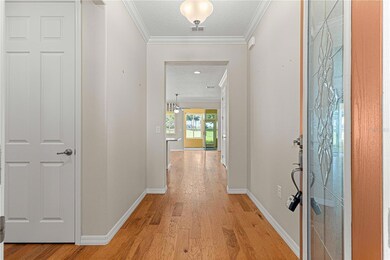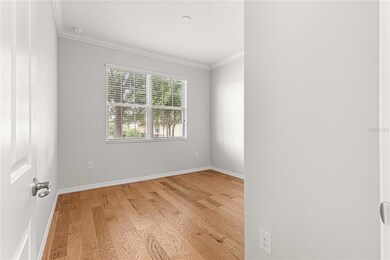Estimated payment $2,100/month
Highlights
- On Golf Course
- Active Adult
- Open Floorplan
- Fitness Center
- Gated Community
- Clubhouse
About This Home
Florida golf-course living at its finest—set on the 15th hole of The Links private course! This upgraded Marina model located the Windsor West neighborhood of On Top of the World, Ocala’s premier gated 55+ golf community. The exterior was freshly painted in November 2024, and exceptional curb appeal greets you with stacked-stone accents and a stamped-concrete driveway and walkway. Enter through the beveled-glass door into a spacious foyer. To the left is a bright guest suite, along with a beautifully upgraded hall bath featuring a custom-tiled tub surround and comfort-height toilet. Designer touches continue with 8-foot interior doors, curved drywall corners, and engineered hardwood flooring throughout. The open-concept gourmet kitchen and great room showcase breathtaking golf-course views. The kitchen is loaded with upgrades including farmhouse sink, granite counters, pan drawers, soft-close cabinetry, pull-outs, under-cabinet lighting, spacious pantry, wall oven and microwave, gas cooktop, and a large island with seating. The adjoining great room offers plenty of space for relaxing or entertaining. Relax year-round in the finished Florida room with upgraded windows and flooring—plus even more stunning views. The private primary suite sits at the rear of the home and features abundant natural light and sweeping fairway vistas. The spa-like en-suite bath includes dual vanities, a zero-entry custom-tiled shower, private water closet with cabinetry, and diagonal-laid ceramic tile, along with access to the oversized walk-in closet. A convenient upgrade allows closet access directly from the laundry room, which also provides extra storage and a sink. The epoxy-floored 2-car garage offers custom cabinetry and an additional utility sink. Outdoors, enjoy the stamped-concrete patio overlooking the course—perfect for morning coffee or sunset views. Additional features include a whole-house water filtration system and natural gas for cooking, heating, water heater, and dryer. This exceptional golf-front home delivers upgrades, views, and lifestyle in one unforgettable package. The monthly HOA fee includes DCM Basic Internet, roof repair, exterior painting every seven years, exterior maintenance and insurance, landscaping, trash & recycling, 24/7 monitored gates and all the amenities that OTOW has to offer; three pools (2 outside & 1 inside & another under construction), two state of the art fitness centers, pickleball, billiards, archery range, corn hole, bocce ball, tennis, shuffleboard, horse shoes, remote control flying field and race cars, 175+ clubs, woodworking shop (extra fee), library, and much, much more! A golf cart community with access to three shopping centers. SELLERS INDICATE THAT CLOSING IN FLORIDA ROOM ADDED 212 MORE SQ FT FOR TOTAL OF 1667 SQ. FT.
Listing Agent
RE/MAX FOXFIRE - HWY200/103 S Brokerage Phone: 352-479-0123 License #3358800 Listed on: 09/05/2024

Home Details
Home Type
- Single Family
Est. Annual Taxes
- $475
Year Built
- Built in 2016
Lot Details
- 8,712 Sq Ft Lot
- Lot Dimensions are 69x124
- On Golf Course
- South Facing Home
- Mature Landscaping
- Level Lot
- Irrigation Equipment
- Cleared Lot
- Property is zoned PUD
HOA Fees
- $524 Monthly HOA Fees
Parking
- 2 Car Attached Garage
- Garage Door Opener
- Driveway
- Off-Street Parking
Home Design
- Florida Architecture
- Slab Foundation
- Shingle Roof
- Block Exterior
- Stucco
Interior Spaces
- 1,467 Sq Ft Home
- 1-Story Property
- Open Floorplan
- Built-In Features
- Crown Molding
- High Ceiling
- Ceiling Fan
- Double Pane Windows
- Window Treatments
- Sliding Doors
- Great Room
- Family Room Off Kitchen
- Den
- Inside Utility
- Engineered Wood Flooring
- Golf Course Views
- Attic Ventilator
Kitchen
- Eat-In Kitchen
- Built-In Oven
- Cooktop with Range Hood
- Microwave
- Dishwasher
- Stone Countertops
- Solid Wood Cabinet
- Farmhouse Sink
- Disposal
Bedrooms and Bathrooms
- 2 Bedrooms
- Split Bedroom Floorplan
- En-Suite Bathroom
- Walk-In Closet
- 2 Full Bathrooms
Laundry
- Laundry Room
- Dryer
- Washer
Home Security
- Security Gate
- Smart Home
- Fire and Smoke Detector
Outdoor Features
- Covered Patio or Porch
Utilities
- Central Air
- Heating System Uses Natural Gas
- Underground Utilities
- Natural Gas Connected
- Water Filtration System
- Gas Water Heater
Listing and Financial Details
- Visit Down Payment Resource Website
- Tax Lot 53
- Assessor Parcel Number 3530-2900053
Community Details
Overview
- Active Adult
- Optional Additional Fees
- Association fees include 24-Hour Guard, common area taxes, pool, maintenance structure, ground maintenance, recreational facilities, security, trash
- Lori Sands Association, Phone Number (352) 854-0805
- Visit Association Website
- On Top Of The World Subdivision, Marina Floorplan
- On-Site Maintenance
- Association Owns Recreation Facilities
- The community has rules related to deed restrictions, fencing, allowable golf cart usage in the community
Amenities
- Restaurant
- Sauna
- Clubhouse
- Elevator
- Community Mailbox
Recreation
- Golf Course Community
- Tennis Courts
- Community Basketball Court
- Pickleball Courts
- Racquetball
- Recreation Facilities
- Shuffleboard Court
- Community Playground
- Fitness Center
- Community Pool
- Community Spa
- Park
- Dog Park
Security
- Security Guard
- Gated Community
Map
Home Values in the Area
Average Home Value in this Area
Tax History
| Year | Tax Paid | Tax Assessment Tax Assessment Total Assessment is a certain percentage of the fair market value that is determined by local assessors to be the total taxable value of land and additions on the property. | Land | Improvement |
|---|---|---|---|---|
| 2025 | $4,355 | $250,151 | $33,800 | $216,351 |
| 2024 | $483 | $102,788 | -- | -- |
| 2023 | $475 | $99,794 | $0 | $0 |
| 2022 | $467 | $96,887 | $0 | $0 |
| 2021 | $465 | $94,065 | $0 | $0 |
| 2020 | $782 | $92,766 | $0 | $0 |
| 2019 | $746 | $88,586 | $0 | $0 |
| 2018 | $714 | $86,934 | $0 | $0 |
| 2017 | $702 | $85,146 | $0 | $0 |
| 2016 | $388 | $22,800 | $0 | $0 |
| 2015 | $395 | $22,800 | $0 | $0 |
| 2014 | $376 | $22,800 | $0 | $0 |
Property History
| Date | Event | Price | List to Sale | Price per Sq Ft |
|---|---|---|---|---|
| 01/29/2026 01/29/26 | Price Changed | $289,500 | -3.5% | $197 / Sq Ft |
| 10/18/2025 10/18/25 | Price Changed | $299,950 | -3.2% | $204 / Sq Ft |
| 07/29/2025 07/29/25 | Price Changed | $310,000 | -3.1% | $211 / Sq Ft |
| 05/03/2025 05/03/25 | Price Changed | $320,000 | -4.2% | $218 / Sq Ft |
| 03/23/2025 03/23/25 | Price Changed | $334,000 | -3.0% | $228 / Sq Ft |
| 01/13/2025 01/13/25 | Price Changed | $344,500 | -1.4% | $235 / Sq Ft |
| 09/16/2024 09/16/24 | Price Changed | $349,500 | -2.9% | $238 / Sq Ft |
| 09/05/2024 09/05/24 | For Sale | $359,999 | -- | $245 / Sq Ft |
Purchase History
| Date | Type | Sale Price | Title Company |
|---|---|---|---|
| Quit Claim Deed | -- | Colen & Wagoner Pa | |
| Deed | $238,500 | -- |
Source: Stellar MLS
MLS Number: OM685149
APN: 3530-2900053
- 9491 SW 98th Ct
- 9490 SW 98th Ct
- 9811 SW 95th Loop
- 9805 SW 95th Loop
- 9440 SW 98th Terrace
- 9436 SW 97th Ave
- 9926 SW 95th Loop
- 9925 SW 95th Loop
- 9746 SW 96th St
- 9734 SW 96th St
- 9759 SW 97th St
- 9749 SW 97th St
- 10410 SW 96th Loop
- 9685 SW 97th St
- 9748 SW 99th Ave
- 9671 SW 97th St
- 9250 SW 96th Court Rd
- 9758 SW 99th Ave
- 9235 SW 96th Court Rd
- 9656 SW 93rd Loop
- 9436 SW 97th Ave
- 9119 SW 99th Court Rd
- 9047 SW 99th Court Rd
- 9761 SW 90th St
- 9770 SW 92nd Place Rd
- 9940 SW 101st Ln
- 9760 SW 101st Ln
- 10584 SW 91st Street Rd
- 10211 SW 93rd Ct
- 10245 SW 105th St
- 10028 SW 88th Terrace
- 8670 SW 97th St Unit A
- 8680 SW 94th Ln Unit G
- 8671 SW 97th St Unit C
- 8737 SW 97th Lane Rd Unit B
- 9075 SW 104th Ln
- 8665 SW 94th St Unit C
- 8592 SW 91st St Unit E
- 8955 SW 104th Ln
- 9201 SW 108th Place
