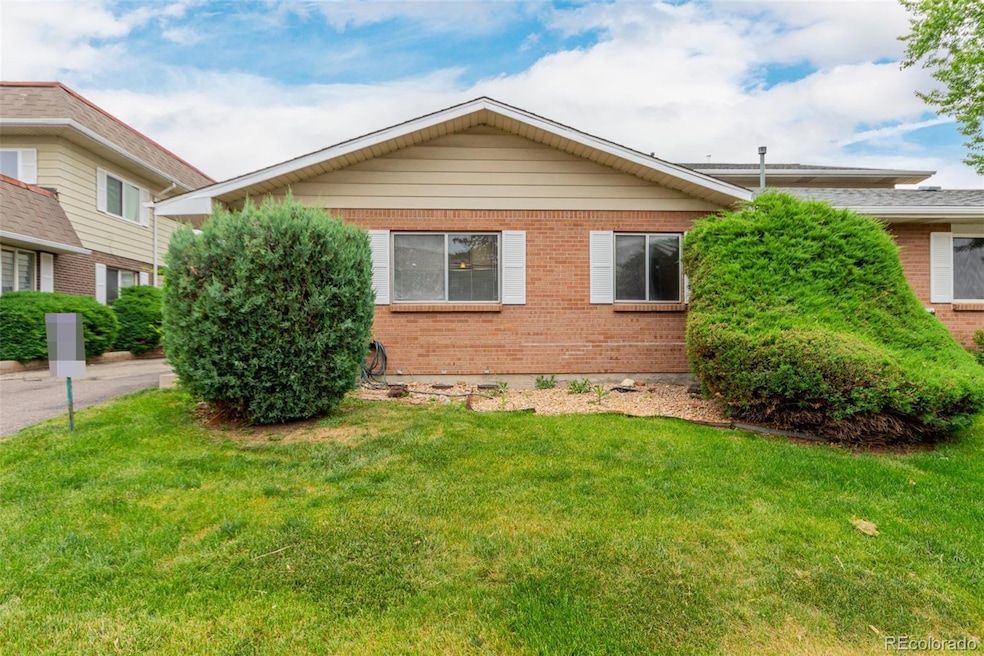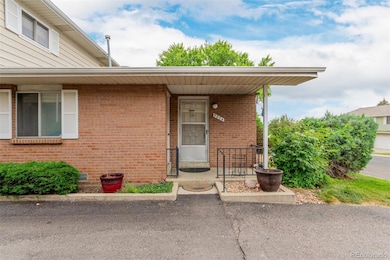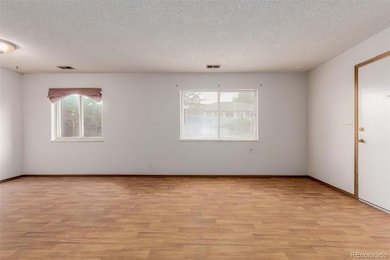9824 Lane St Thornton, CO 80260
Hillcrest NeighborhoodEstimated payment $1,647/month
Highlights
- Fitness Center
- Clubhouse
- Community Pool
- Open Floorplan
- Contemporary Architecture
- Front Porch
About This Home
A Cozy Haven with Timeless Charm! This adorable gem, with 2 beds & 1 bath, offers a home that effortlessly balances comfort and character. The front porch greets you with a warm invitation to relax and unwind, an ideal spot for morning coffee. Come inside to find the living and dining areas that flow seamlessly, bathed in natural light and crafted for easy living. The kitchen exudes classic appeal with built-in appliances, a brick backsplash, a handy pantry, and wood cabinetry. Soft carpet adds comfort to the perfectly sized bedrooms with a closet! The bathroom features a shower & tub combo. The laundry room adds daily convenience. Beyond your doorstep, indulge in the Community pool and clubhouse—ideal for socializing or simply recharging! With easy access to highways, shopping, and dining, this rare find is your gateway to a vibrant lifestyle. Don't miss this opportunity!
Listing Agent
Keller Williams Advantage Realty LLC Brokerage Email: lisalucero@kw.com,720-412-6970 License #100070997 Listed on: 05/28/2025

Property Details
Home Type
- Condominium
Est. Annual Taxes
- $1,611
Year Built
- Built in 1972
Lot Details
- No Units Located Below
- 1 Common Wall
- West Facing Home
- Landscaped
HOA Fees
- $325 Monthly HOA Fees
Parking
- 1 Car Attached Garage
Home Design
- Contemporary Architecture
- Entry on the 1st floor
- Fixer Upper
- Brick Exterior Construction
- Frame Construction
- Composition Roof
- Wood Siding
Interior Spaces
- 855 Sq Ft Home
- 1-Story Property
- Open Floorplan
- Built-In Features
- Window Treatments
- Living Room
- Dining Room
- Laundry Room
Kitchen
- Range with Range Hood
- Dishwasher
- Laminate Countertops
- Disposal
Flooring
- Carpet
- Linoleum
- Laminate
- Tile
Bedrooms and Bathrooms
- 2 Main Level Bedrooms
- 1 Full Bathroom
Home Security
Outdoor Features
- Rain Gutters
- Front Porch
Location
- Ground Level
Schools
- Hillcrest Elementary School
- Silver Hills Middle School
- Northglenn High School
Utilities
- No Cooling
- Forced Air Heating System
- High Speed Internet
- Phone Available
- Cable TV Available
Listing and Financial Details
- Assessor Parcel Number R0044023
Community Details
Overview
- Association fees include ground maintenance, maintenance structure, sewer, snow removal, trash, water
- Hillcrest Condominium Association, Phone Number (303) 451-7054
- Low-Rise Condominium
- Hillcrest Subdivision
Recreation
- Fitness Center
- Community Pool
Additional Features
- Clubhouse
- Fire and Smoke Detector
Map
Home Values in the Area
Average Home Value in this Area
Tax History
| Year | Tax Paid | Tax Assessment Tax Assessment Total Assessment is a certain percentage of the fair market value that is determined by local assessors to be the total taxable value of land and additions on the property. | Land | Improvement |
|---|---|---|---|---|
| 2024 | $1,611 | $17,630 | $4,000 | $13,630 |
| 2023 | $1,594 | $19,280 | $3,110 | $16,170 |
| 2022 | $1,608 | $14,600 | $3,200 | $11,400 |
| 2021 | $1,662 | $14,600 | $3,200 | $11,400 |
| 2020 | $1,680 | $15,060 | $3,290 | $11,770 |
| 2019 | $1,683 | $15,060 | $3,290 | $11,770 |
| 2018 | $1,192 | $10,360 | $610 | $9,750 |
| 2017 | $1,084 | $10,360 | $610 | $9,750 |
| 2016 | $701 | $6,520 | $680 | $5,840 |
| 2015 | $700 | $6,520 | $680 | $5,840 |
| 2014 | -- | $5,690 | $680 | $5,010 |
Property History
| Date | Event | Price | List to Sale | Price per Sq Ft |
|---|---|---|---|---|
| 11/06/2025 11/06/25 | Price Changed | $225,000 | -4.3% | $263 / Sq Ft |
| 10/09/2025 10/09/25 | Price Changed | $235,000 | +4.4% | $275 / Sq Ft |
| 10/06/2025 10/06/25 | Price Changed | $225,000 | -5.9% | $263 / Sq Ft |
| 09/24/2025 09/24/25 | Price Changed | $239,000 | -1.6% | $280 / Sq Ft |
| 08/13/2025 08/13/25 | Price Changed | $243,000 | -0.8% | $284 / Sq Ft |
| 05/28/2025 05/28/25 | For Sale | $245,000 | -- | $287 / Sq Ft |
Purchase History
| Date | Type | Sale Price | Title Company |
|---|---|---|---|
| Interfamily Deed Transfer | -- | -- | |
| Quit Claim Deed | -- | -- | |
| Quit Claim Deed | -- | -- | |
| Quit Claim Deed | -- | -- |
Source: REcolorado®
MLS Number: 8162262
APN: 1719-16-4-05-125
- 9848 Lane St
- 9842 Lane St
- 9857 Lane St
- 9769 Croke Dr
- 9759 Lane St Unit 2718
- 9787 Orangewood Dr
- 9947 Croke Dr
- 9957 Croke Dr
- 9963 Lane St
- 9648 Lane St
- 1140 W 100th Place
- 9608 Pecos St
- 744 W 99th Ave
- 1110 W 95th Cir
- 864 W 96th Place
- 2100 W 100th Ave Unit 202
- 2100 W 100th Ave Unit 347
- 2100 W 100th Ave Unit 338
- 2100 W 100th Ave Unit 357
- 2100 W 100th Ave Unit 124
- 9757 Lane St
- 9650 Huron St Unit 24
- 1801 W 92nd Ave Unit 661
- 1801 W 92nd Ave Unit 13
- 1801 W 92nd Ave Unit 752
- 2512 W 99th Place
- 10211 Ura Ln Unit 6208
- 10251 Zuni St
- 9189 Gale Blvd
- 647 W 91st Ave
- 2708 W 98th Dr
- 700 W 91st Ave
- 10701 Pecos St
- 2700 W 103rd Ave
- 10648 Huron St
- 10691 Melody Dr
- 9864 Pennsylvania Dr Unit B
- 10738 Huron St
- 2205 W 90th Ave
- 10101 Washington St



