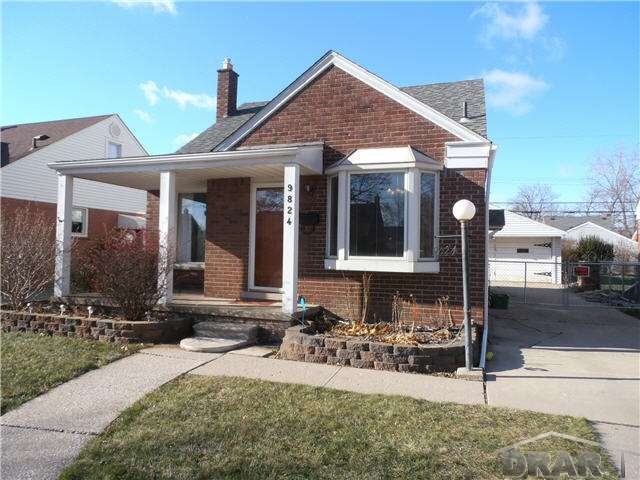
$69,000
- 3 Beds
- 1 Bath
- 1,008 Sq Ft
- 2190 Morris Ave
- Lincoln Park, MI
Investment Opportunity! Great fix & flip or rental. ARV-$125-130k, AR rent $1400/mo. 3 BR/1 Bath bungalow in a quiet neighborhood, 1.5 car detached garage, maintenance free exterior but needs to be gutted on the inside (kitchen, bath, plumbing, HVAC, all interior finishes, etc). Property sold as-is, seller will make no repairs. Buyer to assume city required repairs. Sale subject to probate court
Adrienne Stewart Keller Williams Home
