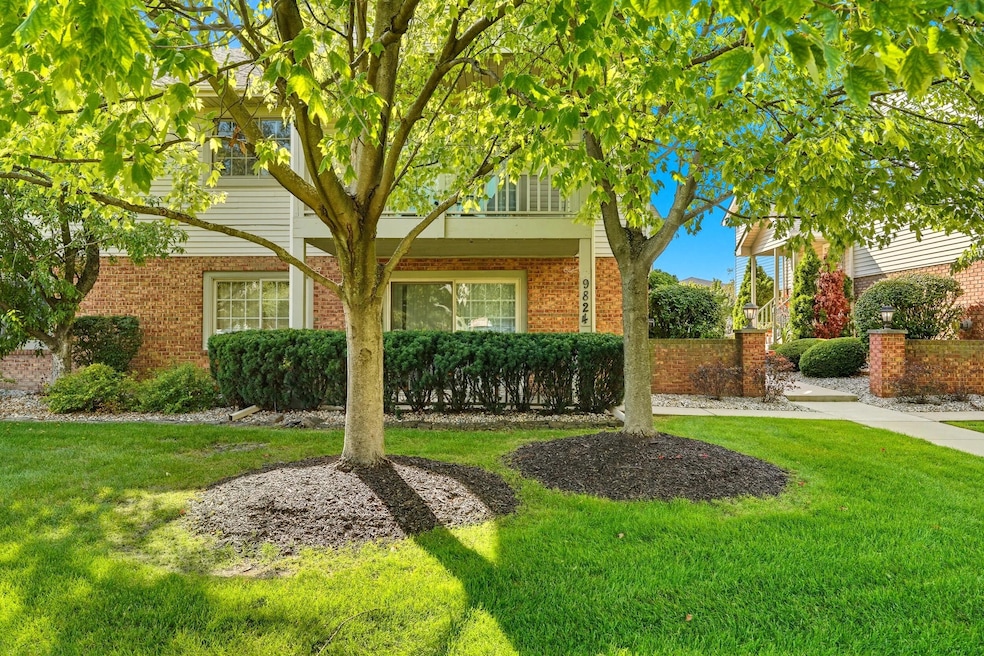9824 Parkway Dr Highland, IN 46322
Estimated payment $1,528/month
Total Views
512
2
Beds
2
Baths
1,350
Sq Ft
$163
Price per Sq Ft
Highlights
- Neighborhood Views
- 1 Car Detached Garage
- Tile Flooring
- Covered Patio or Porch
- Living Room
- 1-Story Property
About This Home
Spacious 1,350 sq ft ground-floor ranch condo with 2 bedrooms and 2 baths. Features an open-concept layout, living room with fireplace, primary suite with full bath, private entry, and covered patio. Detached 1-car garage with storage bay included. Low Indiana taxes and just minutes from the highway for an easy Chicago commute. Maintenance-free living with HOA covering lawn care, snow removal, garbage pickup, building, and common area maintenance. Conveniently located near shopping and dining.
Property Details
Home Type
- Condominium
Est. Annual Taxes
- $1,626
Year Built
- Built in 1997
Lot Details
- Landscaped
HOA Fees
- $220 Monthly HOA Fees
Parking
- 1 Car Detached Garage
- Garage Door Opener
Home Design
- Brick Foundation
Interior Spaces
- 1,350 Sq Ft Home
- 1-Story Property
- Insulated Windows
- Family Room with Fireplace
- Living Room
- Dining Room
- Neighborhood Views
Kitchen
- Gas Range
- Microwave
- Dishwasher
- Disposal
Flooring
- Carpet
- Tile
Bedrooms and Bathrooms
- 2 Bedrooms
Laundry
- Laundry on main level
- Dryer
- Washer
Home Security
Outdoor Features
- Covered Patio or Porch
- Outdoor Storage
Utilities
- Forced Air Heating and Cooling System
- Heating System Uses Natural Gas
Listing and Financial Details
- Assessor Parcel Number 450732203049000026
- Seller Considering Concessions
Community Details
Overview
- Association fees include ground maintenance, snow removal, trash, maintenance structure
- Parkway Manor Condominium Association, Phone Number (219) 923-2812
- Parkway Manor Subdivision
Security
- Fire and Smoke Detector
Map
Create a Home Valuation Report for This Property
The Home Valuation Report is an in-depth analysis detailing your home's value as well as a comparison with similar homes in the area
Home Values in the Area
Average Home Value in this Area
Tax History
| Year | Tax Paid | Tax Assessment Tax Assessment Total Assessment is a certain percentage of the fair market value that is determined by local assessors to be the total taxable value of land and additions on the property. | Land | Improvement |
|---|---|---|---|---|
| 2024 | $1,863 | $179,200 | $30,000 | $149,200 |
| 2023 | $1,533 | $173,300 | $30,000 | $143,300 |
| 2022 | $1,533 | $160,000 | $30,000 | $130,000 |
| 2021 | $1,327 | $138,300 | $30,000 | $108,300 |
| 2020 | $1,268 | $137,900 | $30,000 | $107,900 |
| 2019 | $2,653 | $130,400 | $30,000 | $100,400 |
| 2018 | $2,888 | $121,000 | $30,000 | $91,000 |
| 2017 | $2,759 | $113,600 | $30,000 | $83,600 |
| 2016 | $2,735 | $113,000 | $30,000 | $83,000 |
| 2014 | $2,785 | $116,800 | $30,000 | $86,800 |
| 2013 | $2,666 | $114,700 | $30,000 | $84,700 |
Source: Public Records
Property History
| Date | Event | Price | Change | Sq Ft Price |
|---|---|---|---|---|
| 09/12/2025 09/12/25 | Pending | -- | -- | -- |
| 09/10/2025 09/10/25 | For Sale | $220,000 | -- | $163 / Sq Ft |
Source: Northwest Indiana Association of REALTORS®
Purchase History
| Date | Type | Sale Price | Title Company |
|---|---|---|---|
| Deed | -- | Fidelity National Title Co | |
| Quit Claim Deed | -- | None Available | |
| Quit Claim Deed | -- | None Available | |
| Quit Claim Deed | -- | None Available | |
| Quit Claim Deed | -- | None Available |
Source: Public Records
Mortgage History
| Date | Status | Loan Amount | Loan Type |
|---|---|---|---|
| Previous Owner | $750,000 | Seller Take Back |
Source: Public Records
Source: Northwest Indiana Association of REALTORS®
MLS Number: 827493
APN: 45-07-32-203-049.000-026
Nearby Homes
- 2116 Terrace Dr
- 9735 Wildwood Ct Unit 1D
- 9802 Wildwood Cir Unit 1A
- 9833 Wildwood Cir Unit 2B
- 9935 Ashwood Ln
- 2003 45th St Unit 101
- 2303 99th St
- 1913 Briarwood Cir
- 9906 Branton Ave
- 2131 White Oak Ln
- 9628 Crestwood Ave
- 9913 Branton Ave
- 9554 Crestwood Ave
- 2117 Azalea Dr
- 2145 Cypress Ln
- 2032 Maplewood Cir
- 1828 Wren Dr
- 10236 Prairie Ave
- 10135 Cherrywood Ln
- 9337 Wildwood Dr







