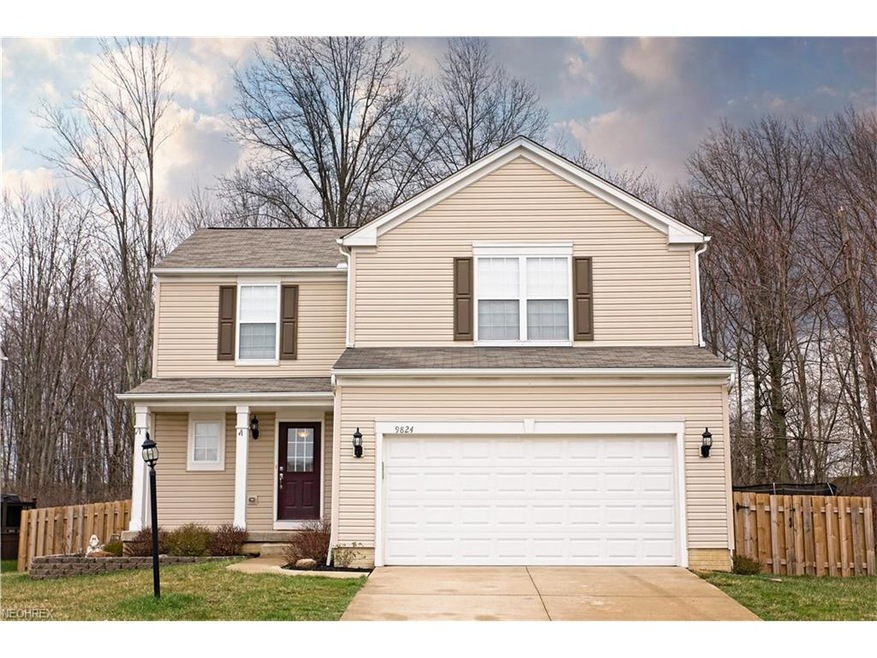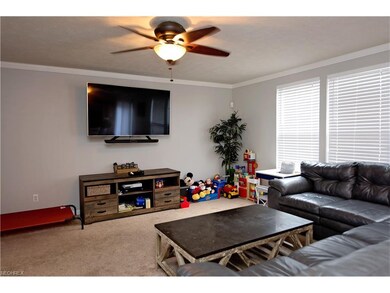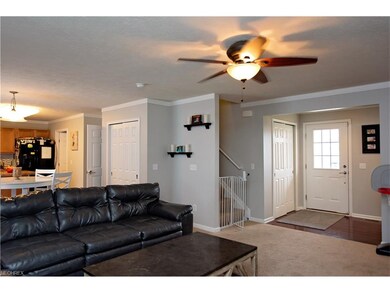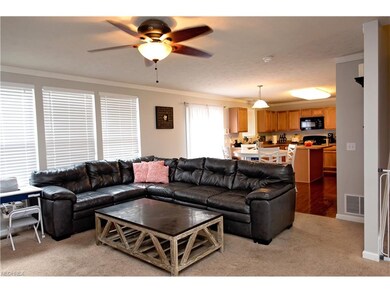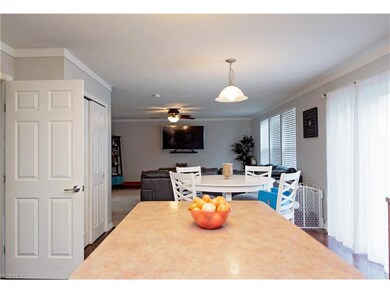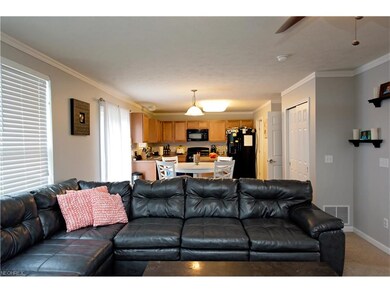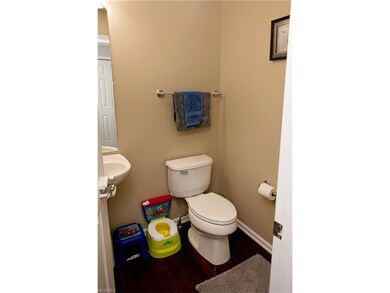
9824 Seton Dr Olmsted Falls, OH 44138
Highlights
- Colonial Architecture
- Wooded Lot
- Community Pool
- Olmsted Falls Intermediate Building Rated A-
- 1 Fireplace
- 2 Car Attached Garage
About This Home
As of May 2022Beautiful newer colonial on the wooded view side of the highly sought Woodgate Farms development. Right when you walk into this spacious home you will be very impressed with the open layout. The living room offers great space to hold of your entertainment needs or just cozy up next to the fireplace. Walk right into the kitchen that features a well sized island for preparing meals and use as a breakfast bar. Conveniently located washer and dryer as well as attached garage door access are on the main level. Walk upstairs to the gorgeous master bedroom that has a walk in closet and a private master bathroom. There are also three additional spacious bedrooms as well as a full bathroom upstairs. Entertainers dream basement with a finished area with updated lighting and a full bar. The backyard features a paved patio as well as great views for entertaining and grilling out. Fenced in backyard for convenience with pets and privacy. This one will not lest, schedule your private showing today!
Last Agent to Sell the Property
Russell Real Estate Services License #2013004342 Listed on: 04/07/2017

Last Buyer's Agent
Holly Gast
Deleted Agent License #2015000113
Home Details
Home Type
- Single Family
Year Built
- Built in 2008
Lot Details
- 5,776 Sq Ft Lot
- Wooded Lot
HOA Fees
- $50 Monthly HOA Fees
Parking
- 2 Car Attached Garage
Home Design
- Colonial Architecture
- Asphalt Roof
- Vinyl Construction Material
Interior Spaces
- 2-Story Property
- 1 Fireplace
- Basement Fills Entire Space Under The House
Bedrooms and Bathrooms
- 4 Bedrooms
Utilities
- Forced Air Heating and Cooling System
- Heating System Uses Gas
Listing and Financial Details
- Assessor Parcel Number 265-21-139
Community Details
Overview
- $50 Annual Maintenance Fee
- Maintenance fee includes Landscaping, Recreation
- Seton Village Community
Amenities
- Common Area
Recreation
- Community Playground
- Community Pool
Ownership History
Purchase Details
Home Financials for this Owner
Home Financials are based on the most recent Mortgage that was taken out on this home.Purchase Details
Home Financials for this Owner
Home Financials are based on the most recent Mortgage that was taken out on this home.Purchase Details
Home Financials for this Owner
Home Financials are based on the most recent Mortgage that was taken out on this home.Purchase Details
Home Financials for this Owner
Home Financials are based on the most recent Mortgage that was taken out on this home.Similar Homes in Olmsted Falls, OH
Home Values in the Area
Average Home Value in this Area
Purchase History
| Date | Type | Sale Price | Title Company |
|---|---|---|---|
| Warranty Deed | $312,000 | Erieview Title Agency | |
| Survivorship Deed | $200,000 | 1St Nationwide Title | |
| Warranty Deed | $183,000 | Attorney | |
| Limited Warranty Deed | $174,290 | Pulte Title Agency Llc |
Mortgage History
| Date | Status | Loan Amount | Loan Type |
|---|---|---|---|
| Open | $296,400 | New Conventional | |
| Previous Owner | $176,536 | FHA | |
| Previous Owner | $173,020 | New Conventional | |
| Previous Owner | $151,922 | FHA | |
| Previous Owner | $161,281 | FHA |
Property History
| Date | Event | Price | Change | Sq Ft Price |
|---|---|---|---|---|
| 05/25/2022 05/25/22 | Sold | $312,000 | +13.5% | $122 / Sq Ft |
| 04/11/2022 04/11/22 | Pending | -- | -- | -- |
| 04/07/2022 04/07/22 | For Sale | $275,000 | +37.5% | $108 / Sq Ft |
| 06/06/2017 06/06/17 | Sold | $200,000 | 0.0% | $82 / Sq Ft |
| 04/10/2017 04/10/17 | Pending | -- | -- | -- |
| 04/07/2017 04/07/17 | For Sale | $200,000 | +9.3% | $82 / Sq Ft |
| 04/28/2016 04/28/16 | Sold | $183,000 | -1.1% | $105 / Sq Ft |
| 04/13/2016 04/13/16 | Pending | -- | -- | -- |
| 03/08/2016 03/08/16 | For Sale | $185,000 | -- | $106 / Sq Ft |
Tax History Compared to Growth
Tax History
| Year | Tax Paid | Tax Assessment Tax Assessment Total Assessment is a certain percentage of the fair market value that is determined by local assessors to be the total taxable value of land and additions on the property. | Land | Improvement |
|---|---|---|---|---|
| 2024 | $8,361 | $109,200 | $13,895 | $95,305 |
| 2023 | $7,100 | $74,380 | $17,050 | $57,330 |
| 2022 | $7,051 | $74,380 | $17,050 | $57,330 |
| 2021 | $6,989 | $74,380 | $17,050 | $57,330 |
| 2020 | $7,193 | $68,250 | $15,650 | $52,610 |
| 2019 | $6,541 | $195,000 | $44,700 | $150,300 |
| 2018 | $6,263 | $68,250 | $15,650 | $52,610 |
| 2017 | $6,331 | $63,880 | $14,250 | $49,630 |
| 2016 | $6,303 | $63,880 | $14,250 | $49,630 |
| 2015 | $6,332 | $63,880 | $14,250 | $49,630 |
| 2014 | $6,084 | $60,270 | $13,440 | $46,830 |
Agents Affiliated with this Home
-
Lisa Ropelewski

Seller's Agent in 2022
Lisa Ropelewski
Howard Hanna
(440) 221-2369
4 in this area
76 Total Sales
-
Lennie Reis

Buyer's Agent in 2022
Lennie Reis
Howard Hanna
(440) 238-2359
2 in this area
59 Total Sales
-
Ryan Rebman
R
Seller's Agent in 2017
Ryan Rebman
Russell Real Estate Services
(440) 242-8627
31 Total Sales
-
H
Buyer's Agent in 2017
Holly Gast
Deleted Agent
-
Stacey Hruska

Seller's Agent in 2016
Stacey Hruska
Coldwell Banker Schmidt Realty
(440) 610-1694
19 Total Sales
-
Greg Erlanger

Buyer's Agent in 2016
Greg Erlanger
Keller Williams Citywide
(440) 892-2211
74 in this area
3,796 Total Sales
Map
Source: MLS Now
MLS Number: 3892273
APN: 265-21-139
- 27374 Wheaton Place
- 27349 Wheaton Place
- 27334 Wheaton Place
- 26774 Springfield Cir
- 10050 Brook Rd
- The Sterling Plan at Jayna Reserve - Columbia Station - Jayna Reserve
- The Hawthorne Plan at Jayna Reserve - Columbia Station - Jayna Reserve
- The Avondale Plan at Jayna Reserve - Columbia Station - Jayna Reserve
- The Conventry II Plan at Jayna Reserve - Columbia Station - Jayna Reserve
- The Cambridge Plan at Jayna Reserve - Columbia Station - Jayna Reserve
- The Savannah Plan at Jayna Reserve - Columbia Station - Jayna Reserve
- The Danielle Plan at Jayna Reserve - Columbia Station - Jayna Reserve
- The Chesapeake Plan at Jayna Reserve - Columbia Station - Jayna Reserve
- The Willowbrook Copy Plan at Jayna Reserve - Columbia Station - Jayna Reserve
- The Summerbrook Plan at Jayna Reserve - Columbia Station - Jayna Reserve
- The Stony Brook Plan at Jayna Reserve - Columbia Station - Jayna Reserve
- Hampton Plan at Jayna Reserve - Columbia Station - Jayna Reserve
- The Westlake Copy Plan at Jayna Reserve - Columbia Station - Jayna Reserve
- The Alexander Plan at Jayna Reserve - Columbia Station - Jayna Reserve
- The Coventry Plan at Jayna Reserve - Columbia Station - Jayna Reserve
