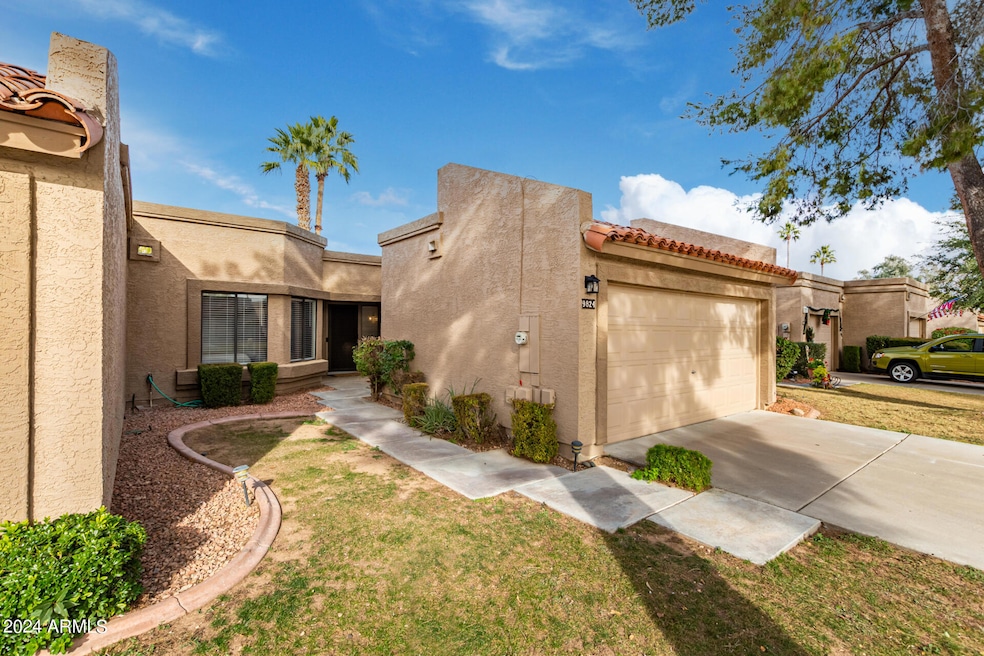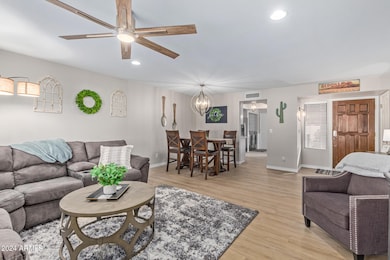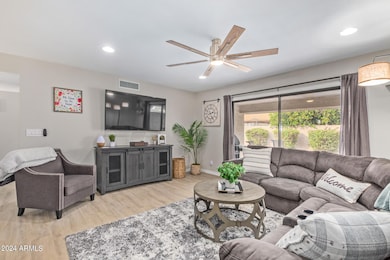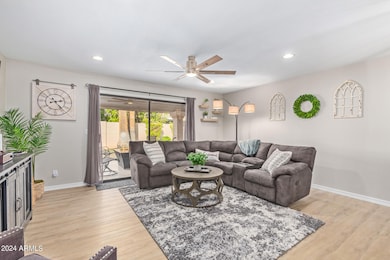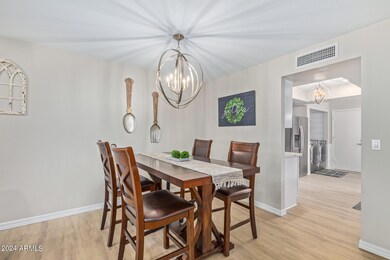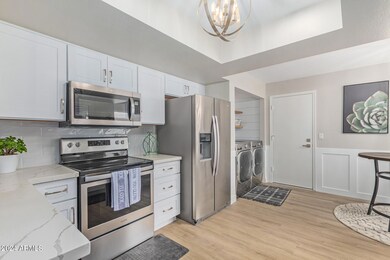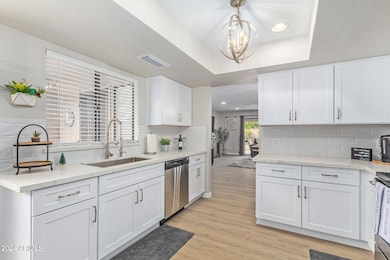
9824 W Kerry Ln Peoria, AZ 85382
Highlights
- Golf Course Community
- Fitness Center
- Heated Spa
- Apache Elementary School Rated A-
- Tennis Courts
- Theater or Screening Room
About This Home
As of July 2025Welcome to the Country Club Community of Westbrook Village! Check out this beautifully renovated home featuring a well-sized living & dining room w/recessed lighting, soothing palette, wood-look vinyl flooring, & Arcadia doors. Continue onto the immaculate kitchen equipped w/upgraded SS appliances, granite counters, subway tile backsplash, & a bright breakfast nook. The primary bedroom offers patio access, a sizeable walk-in closet, & a pristine ensuite w/a glass shower. Relax by the fire under the covered patio while enjoying your favorite beverage! Gain access to incredible community amenities such as the pool, spa, golf course, & more! Convenient location near shopping, restaurants, Spring Training Baseball, Westgate Entertainment Center, & State Farm Stadium.
Property Details
Home Type
- Multi-Family
Est. Annual Taxes
- $1,318
Year Built
- Built in 1985
Lot Details
- 167 Sq Ft Lot
- Private Streets
- Grass Covered Lot
HOA Fees
Parking
- 2 Car Garage
Home Design
- Patio Home
- Property Attached
- Wood Frame Construction
- Tile Roof
- Stucco
Interior Spaces
- 1,291 Sq Ft Home
- 1-Story Property
- Furnished
- Ceiling height of 9 feet or more
- Ceiling Fan
- Fireplace
- Solar Screens
Kitchen
- Kitchen Updated in 2023
- Eat-In Kitchen
- Breakfast Bar
- Electric Cooktop
- Built-In Microwave
- Granite Countertops
Flooring
- Floors Updated in 2023
- Carpet
- Vinyl
Bedrooms and Bathrooms
- 2 Bedrooms
- Bathroom Updated in 2023
- Primary Bathroom is a Full Bathroom
- 2 Bathrooms
Accessible Home Design
- No Interior Steps
- Stepless Entry
Pool
- Heated Spa
- Heated Pool
- Fence Around Pool
- Diving Board
Outdoor Features
- Tennis Courts
- Covered patio or porch
- Outdoor Fireplace
Schools
- Adult Elementary And Middle School
- Adult High School
Utilities
- Central Air
- Heating unit installed on the ceiling
- Plumbing System Updated in 2023
- High Speed Internet
- Cable TV Available
Listing and Financial Details
- Tax Lot 118
- Assessor Parcel Number 200-32-428
Community Details
Overview
- Association fees include roof repair, insurance, sewer, ground maintenance, street maintenance, front yard maint, trash, water, roof replacement, maintenance exterior
- Westbrook Village Association, Phone Number (623) 561-0099
- Windsor Park Association, Phone Number (623) 877-1396
- Association Phone (623) 877-1396
- Built by UDC
- Westbrook Village Subdivision
Amenities
- Theater or Screening Room
- Recreation Room
Recreation
- Golf Course Community
- Tennis Courts
- Pickleball Courts
- Sport Court
- Fitness Center
- Community Spa
- Bike Trail
Security
- Security Guard
Ownership History
Purchase Details
Home Financials for this Owner
Home Financials are based on the most recent Mortgage that was taken out on this home.Purchase Details
Similar Homes in Peoria, AZ
Home Values in the Area
Average Home Value in this Area
Purchase History
| Date | Type | Sale Price | Title Company |
|---|---|---|---|
| Warranty Deed | $300,000 | Landmark Title | |
| Warranty Deed | -- | None Available |
Mortgage History
| Date | Status | Loan Amount | Loan Type |
|---|---|---|---|
| Open | $225,000 | New Conventional |
Property History
| Date | Event | Price | Change | Sq Ft Price |
|---|---|---|---|---|
| 07/30/2025 07/30/25 | Sold | $440,000 | -2.2% | $341 / Sq Ft |
| 06/30/2025 06/30/25 | Pending | -- | -- | -- |
| 04/27/2024 04/27/24 | For Sale | $450,000 | +50.0% | $349 / Sq Ft |
| 06/03/2022 06/03/22 | Sold | $300,000 | 0.0% | $232 / Sq Ft |
| 05/05/2022 05/05/22 | For Sale | $300,000 | -- | $232 / Sq Ft |
Tax History Compared to Growth
Tax History
| Year | Tax Paid | Tax Assessment Tax Assessment Total Assessment is a certain percentage of the fair market value that is determined by local assessors to be the total taxable value of land and additions on the property. | Land | Improvement |
|---|---|---|---|---|
| 2025 | $1,301 | $17,189 | -- | -- |
| 2024 | $1,318 | $16,370 | -- | -- |
| 2023 | $1,318 | $23,610 | $4,720 | $18,890 |
| 2022 | $1,290 | $19,970 | $3,990 | $15,980 |
| 2021 | $1,382 | $19,670 | $3,930 | $15,740 |
| 2020 | $1,395 | $17,900 | $3,580 | $14,320 |
| 2019 | $1,349 | $14,920 | $2,980 | $11,940 |
| 2018 | $1,305 | $14,820 | $2,960 | $11,860 |
| 2017 | $1,305 | $13,360 | $2,670 | $10,690 |
| 2016 | $1,292 | $12,800 | $2,560 | $10,240 |
| 2015 | $1,206 | $11,550 | $2,310 | $9,240 |
Agents Affiliated with this Home
-
T
Seller's Agent in 2025
Tyler Schultz
eXp Realty
(888) 897-7821
26 Total Sales
-

Buyer's Agent in 2025
Michele Tennyson
HomeSmart
(623) 203-0200
22 Total Sales
-

Buyer Co-Listing Agent in 2025
Ann Vargas
HomeSmart
(623) 986-0447
23 Total Sales
-
L
Seller's Agent in 2022
Luke Van Wyhe
RE/MAX
-

Buyer's Agent in 2022
Jesse Scheel
eXp Realty
(480) 767-3000
81 Total Sales
Map
Source: Arizona Regional Multiple Listing Service (ARMLS)
MLS Number: 6697817
APN: 200-32-428
- 19120 N 98th Ln Unit 112
- 9839 W Utopia Rd
- 9824 W Taro Ln Unit 100
- 19222 N Palo Verde Dr
- 19417 N Palo Verde Dr
- 9734 W Kerry Ln Unit 14
- 19215 N Concho Cir
- 9744 W Longhorn Ct
- 19037 N Concho Cir
- 19605 N Pine Springs Dr
- 18822 N Palo Verde Dr
- 18903 N 97th Ln
- 19202 N Signal Butte Cir
- 9845 W Behrend Dr
- 9809 W Behrend Dr
- 19030 N Signal Butte Cir
- 9925 W Signal Butte Cir
- 9802 W Rockwood Dr
- 10103 W Saddle Ridge Dr
- 10126 W Sombrero Cir
